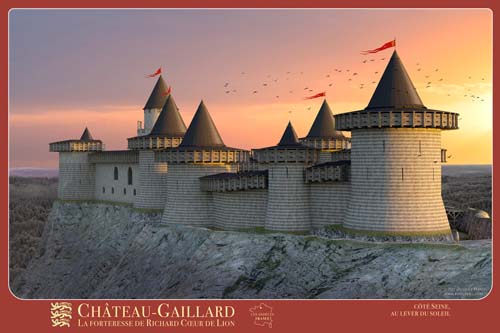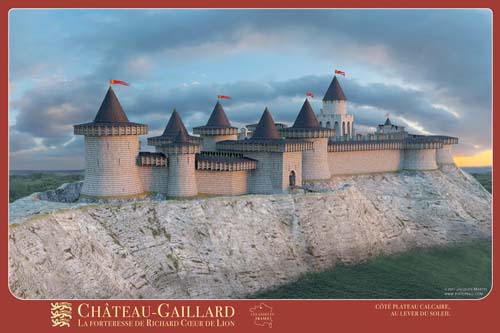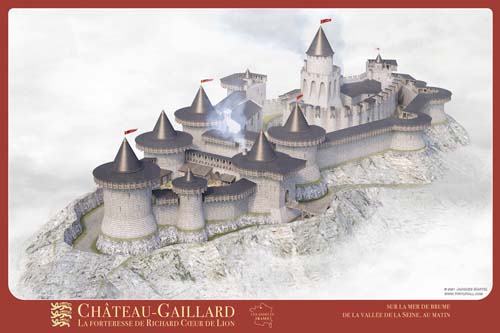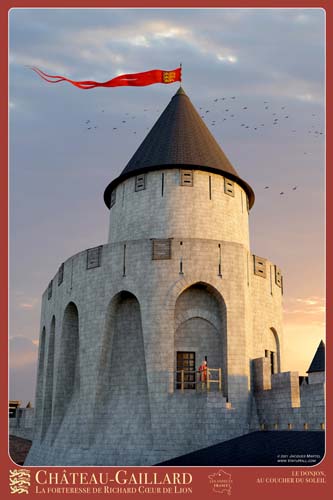CHÂTEAU-GAILLARD
the fortress of RICHARD the lionheart
(vers la version française de cette page)
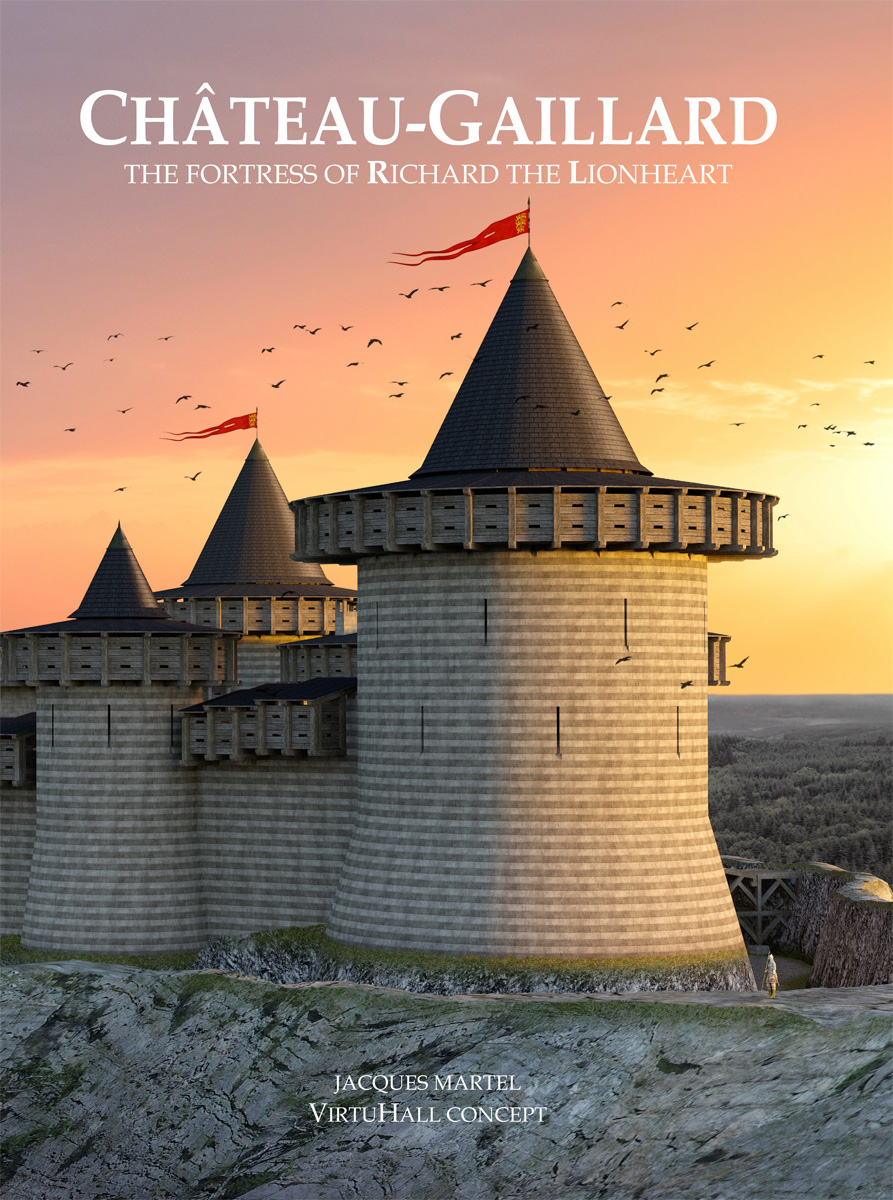 Built
by
Richard the Lionheart, Château-Gaillard stands on a limestone
cliff,above the Seine, near the town of Andelys, in France.
Built
by
Richard the Lionheart, Château-Gaillard stands on a limestone
cliff,above the Seine, near the town of Andelys, in France.
The
construction,
which began in 1197, was completed less than two years later.
Which made the King of England and Duke of Normandy
say,according to commentators at the time : How beautiful, my
one year old daughter ! Richard would also have exclaimed :
what avaliant castle ! (Quel château gaillard !)
The
fortress
has been classified as a "monument historique" since 1862.
In
this book, you will see Château-Gaillard reconstituted in the
appearance he could present in the years after the death of
Richard theLionheart, after that Jean sans Terre added the
chapel of the west rampart.
Of
course,
this reconstitution is based on continual evolution
assumptions. It is neither definitive nor «absolute».
Any
suggestion
is welcome.
Autor : Jacques Martel - VirtuHall Concept
Size: 21x29,7 cm, 136 pages, paperback
English version on Amazon, here
The images below comes from french version of the book
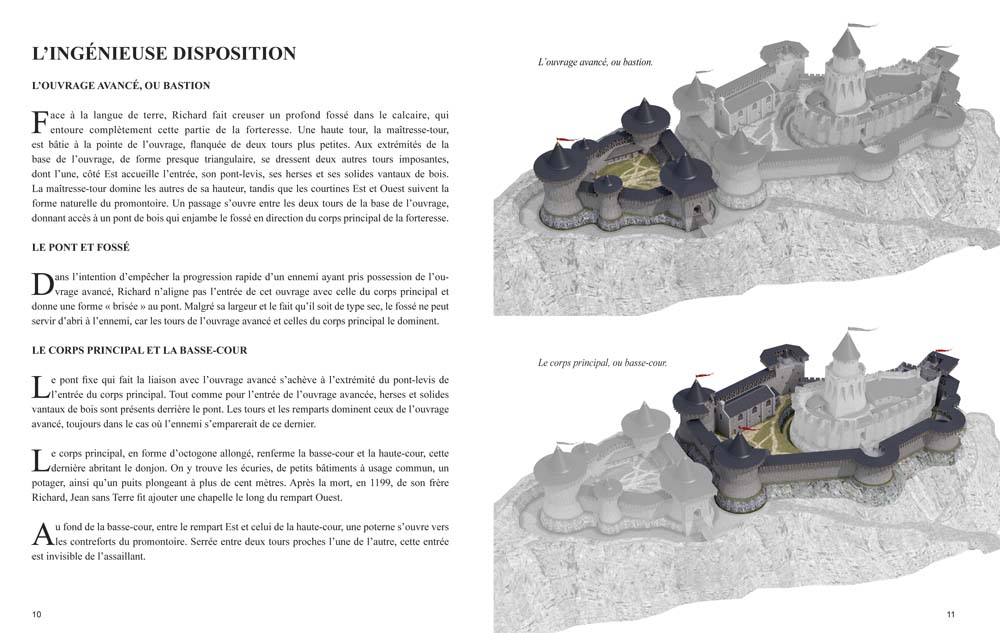
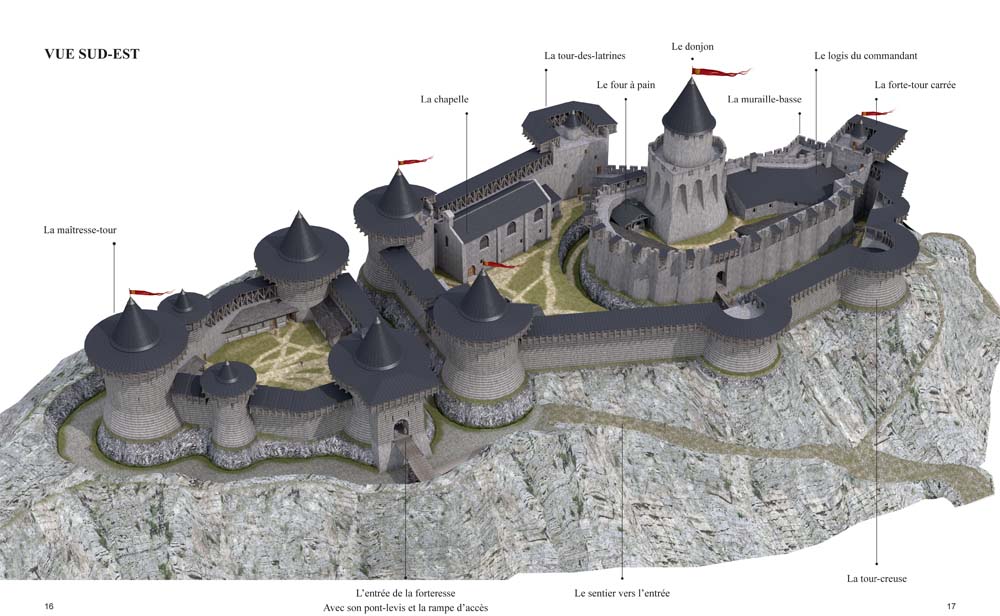
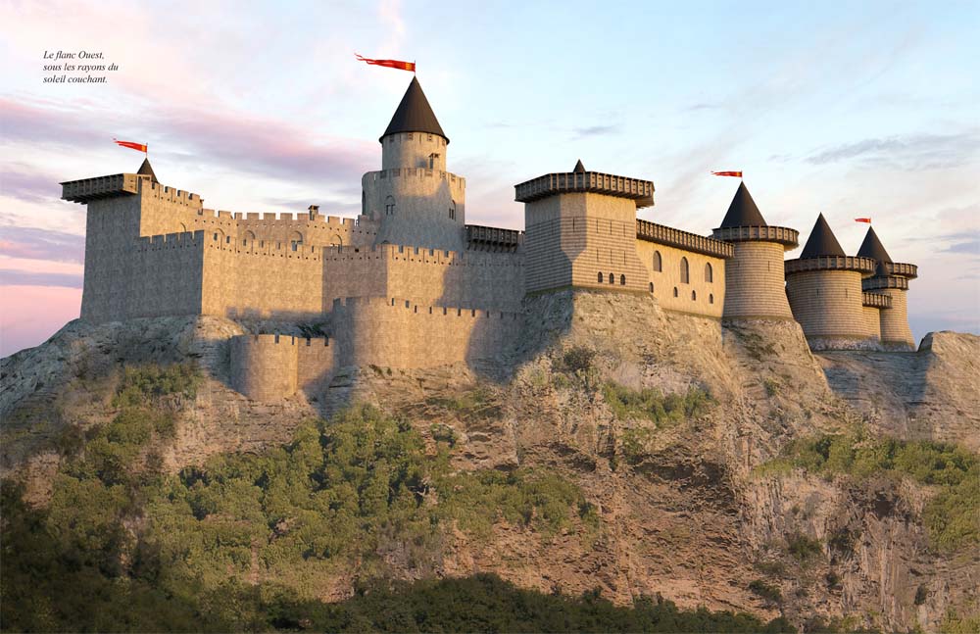
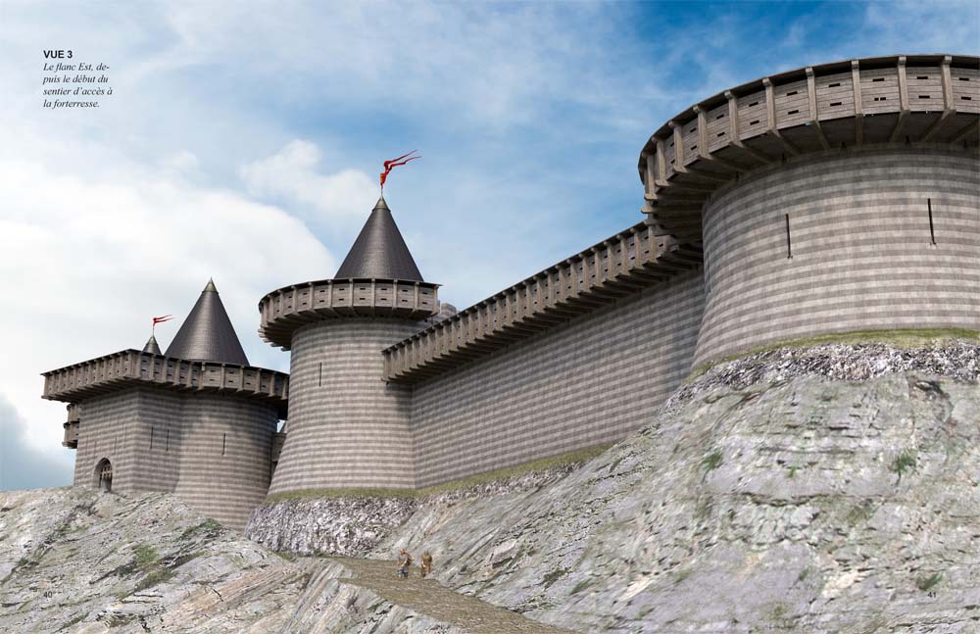
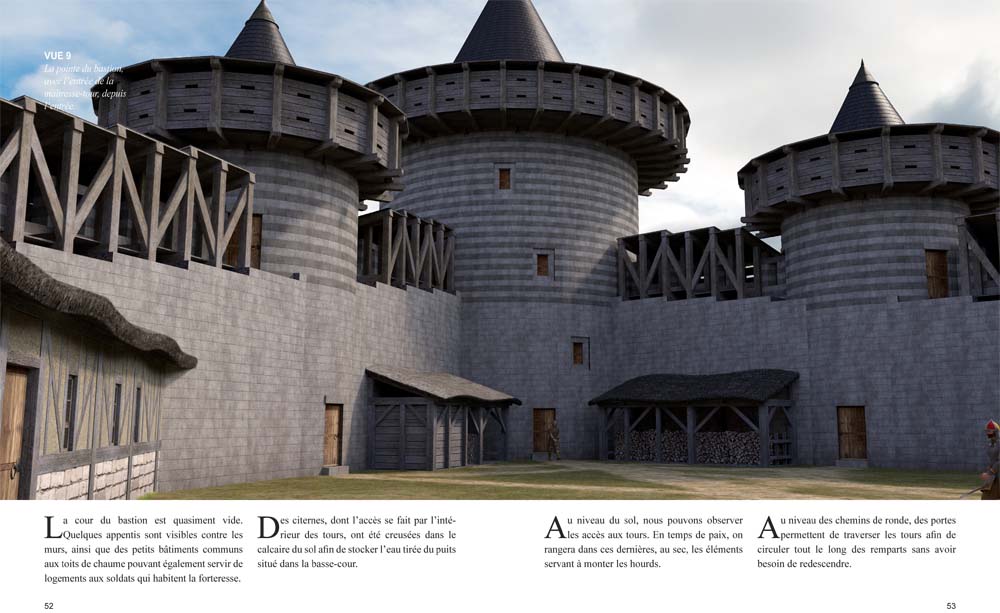
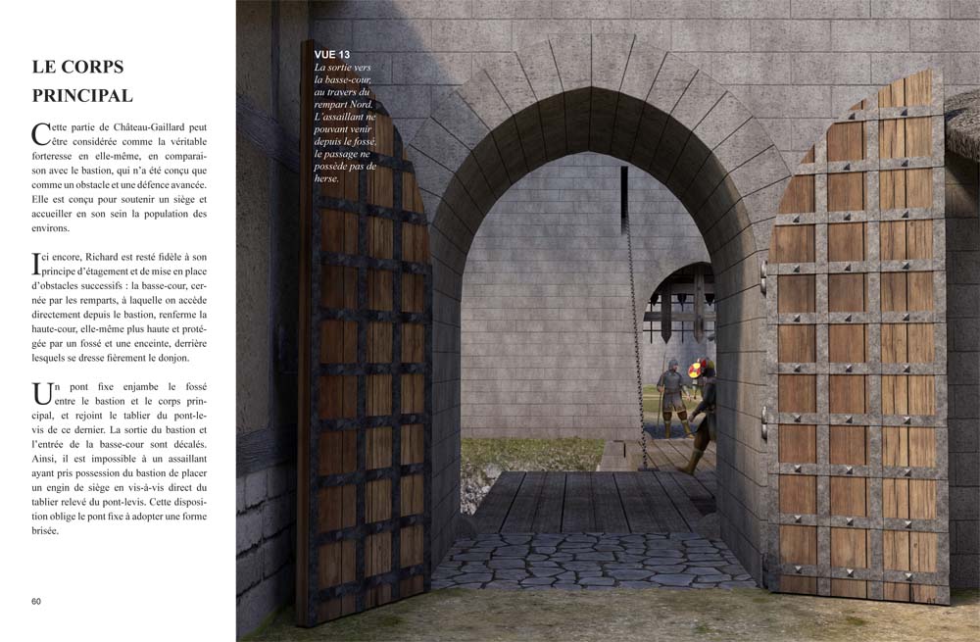
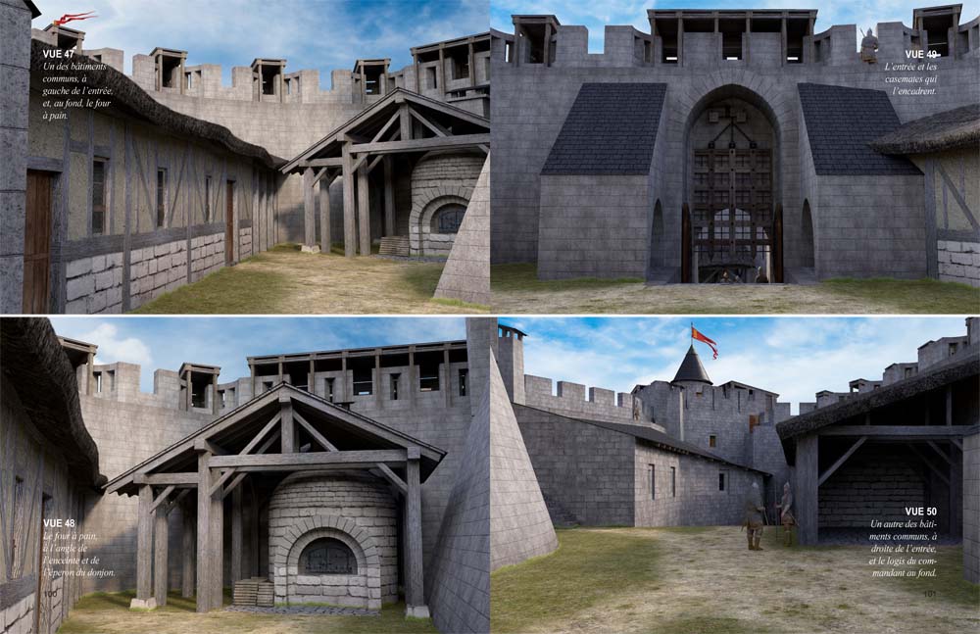
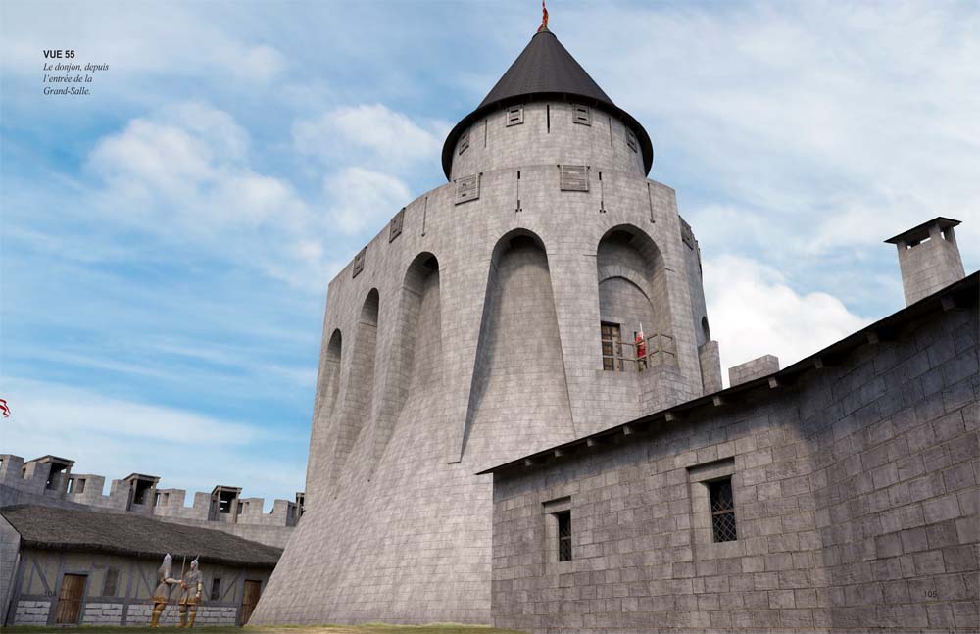
Château-Gaillard at dawn
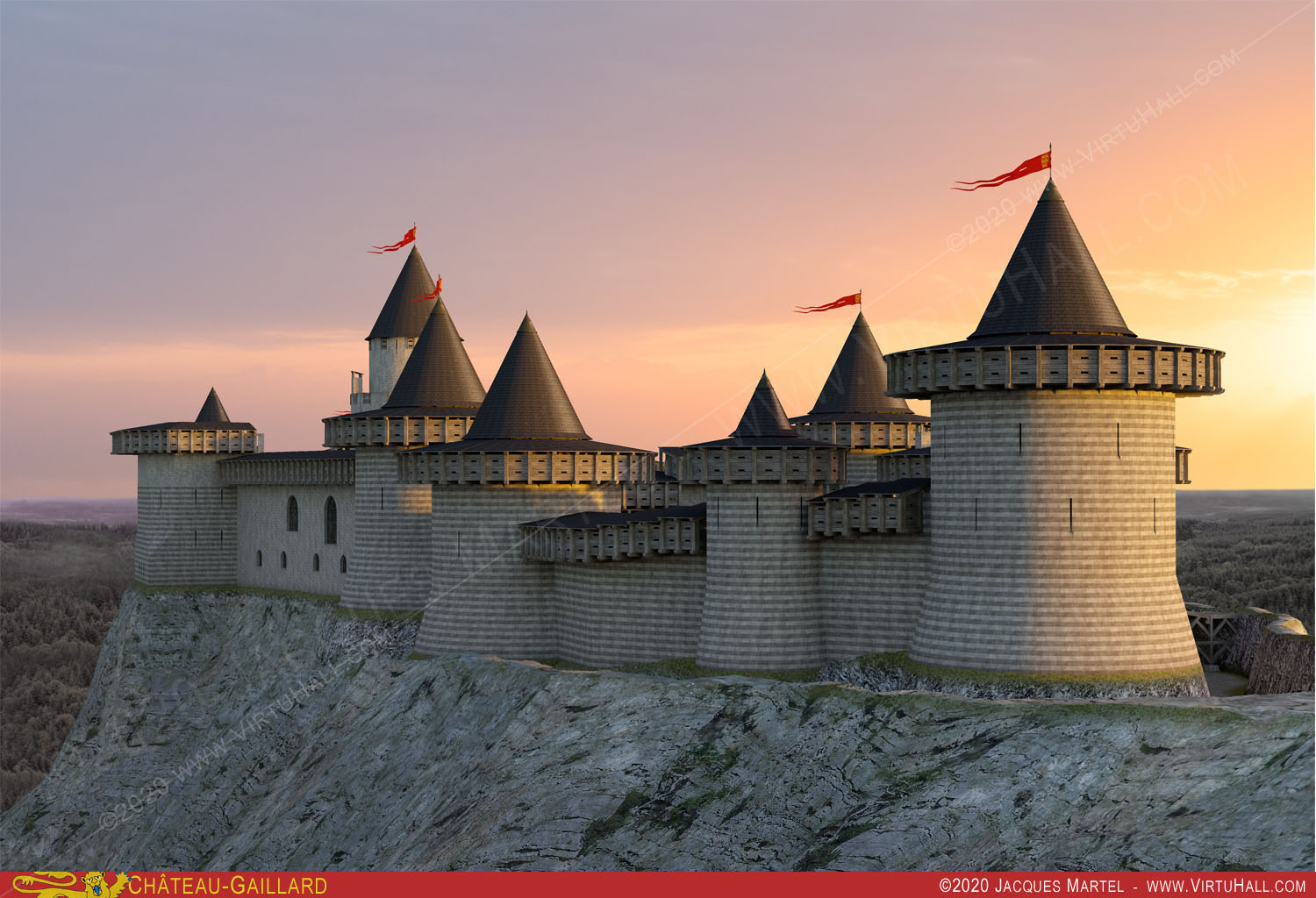
DISPOSITION

The fortress is a set made up of several independent structures, or embedded in each other, in order to multiply the obstacles that the attackers will encounter.
1 - The first fortification, or the bastion
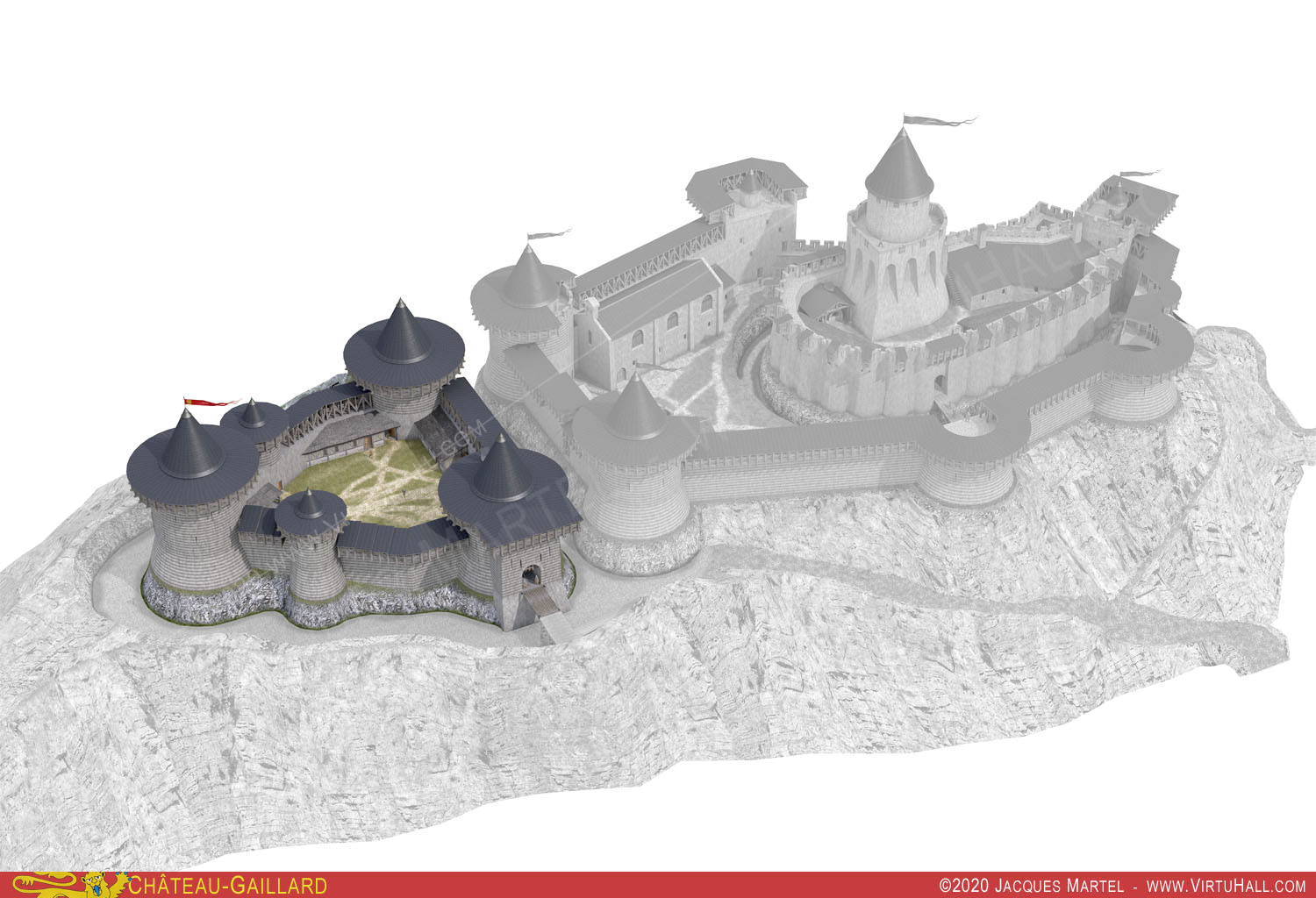
2 - The main fortifications, or the lower courtyard
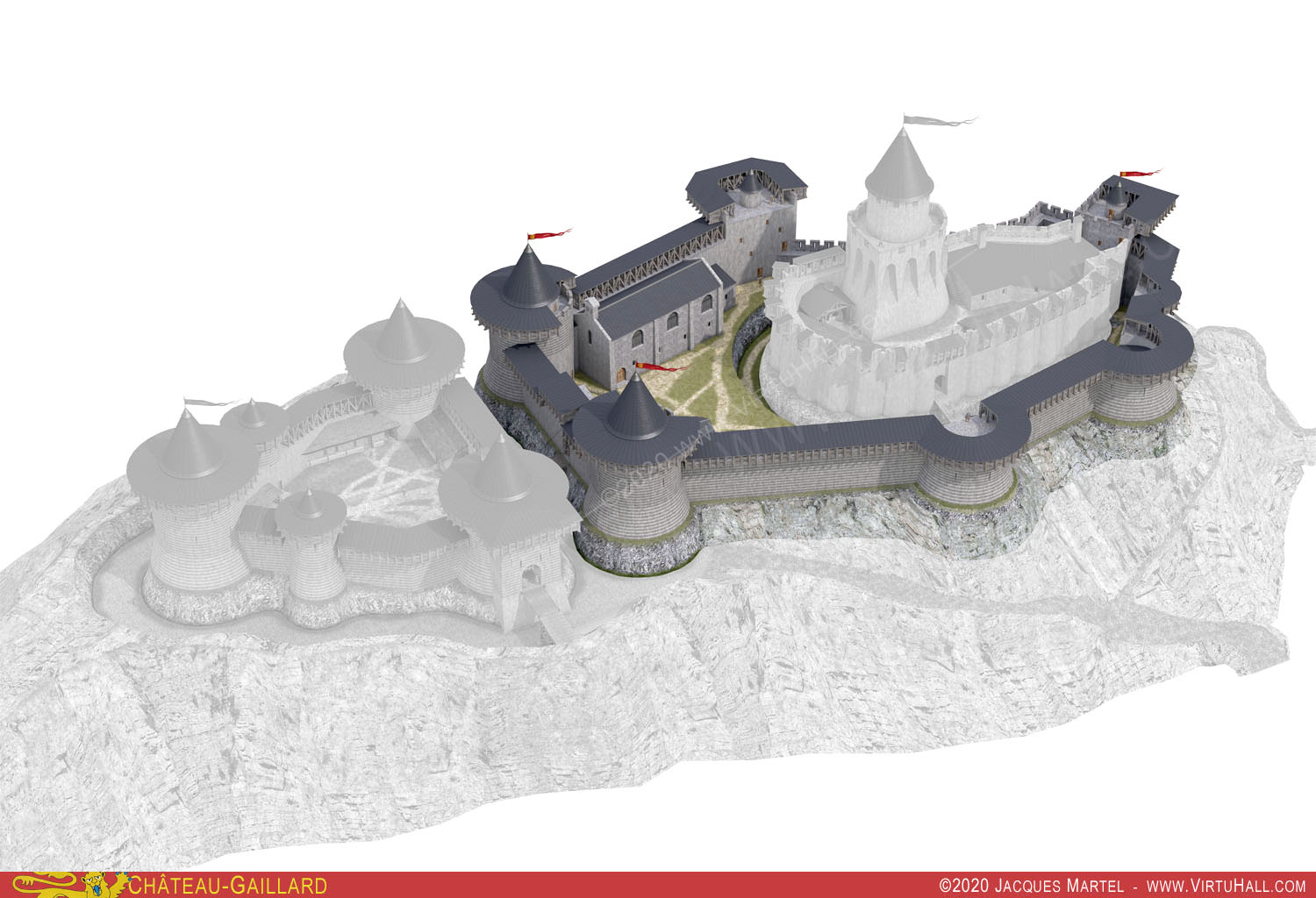
3 - The upper courtyard
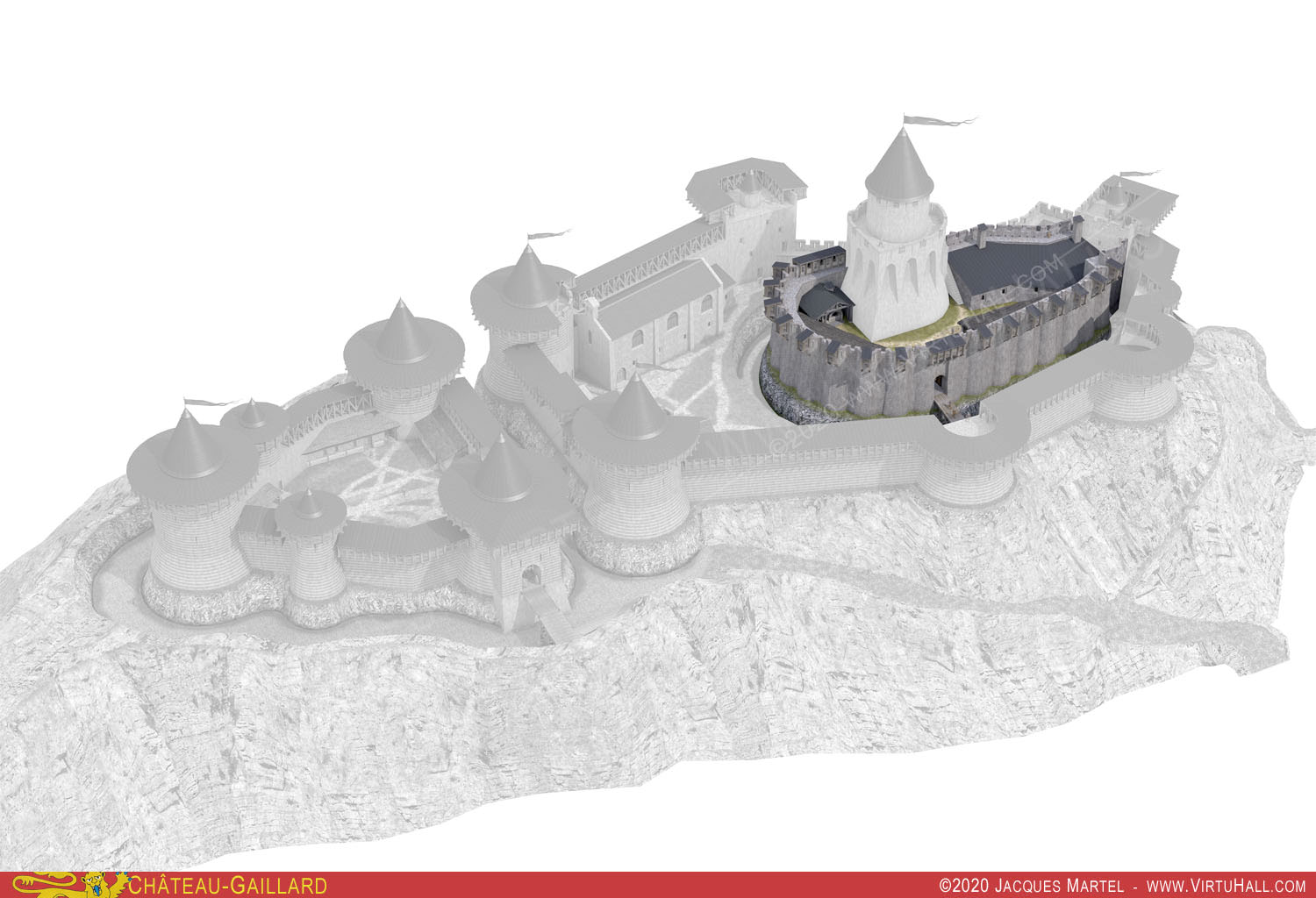
4 - The keep
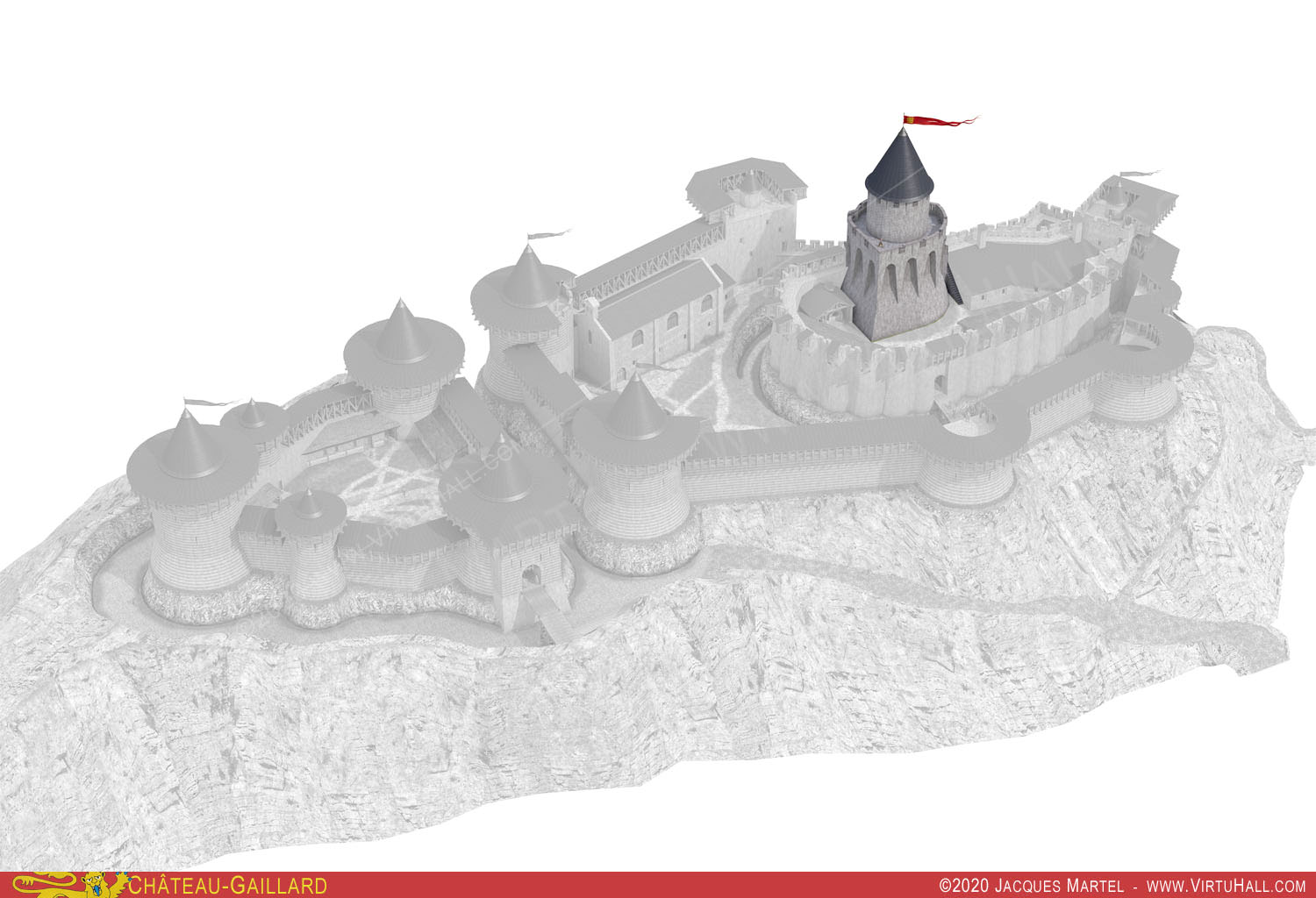
GENERAL VIEWS

South-East
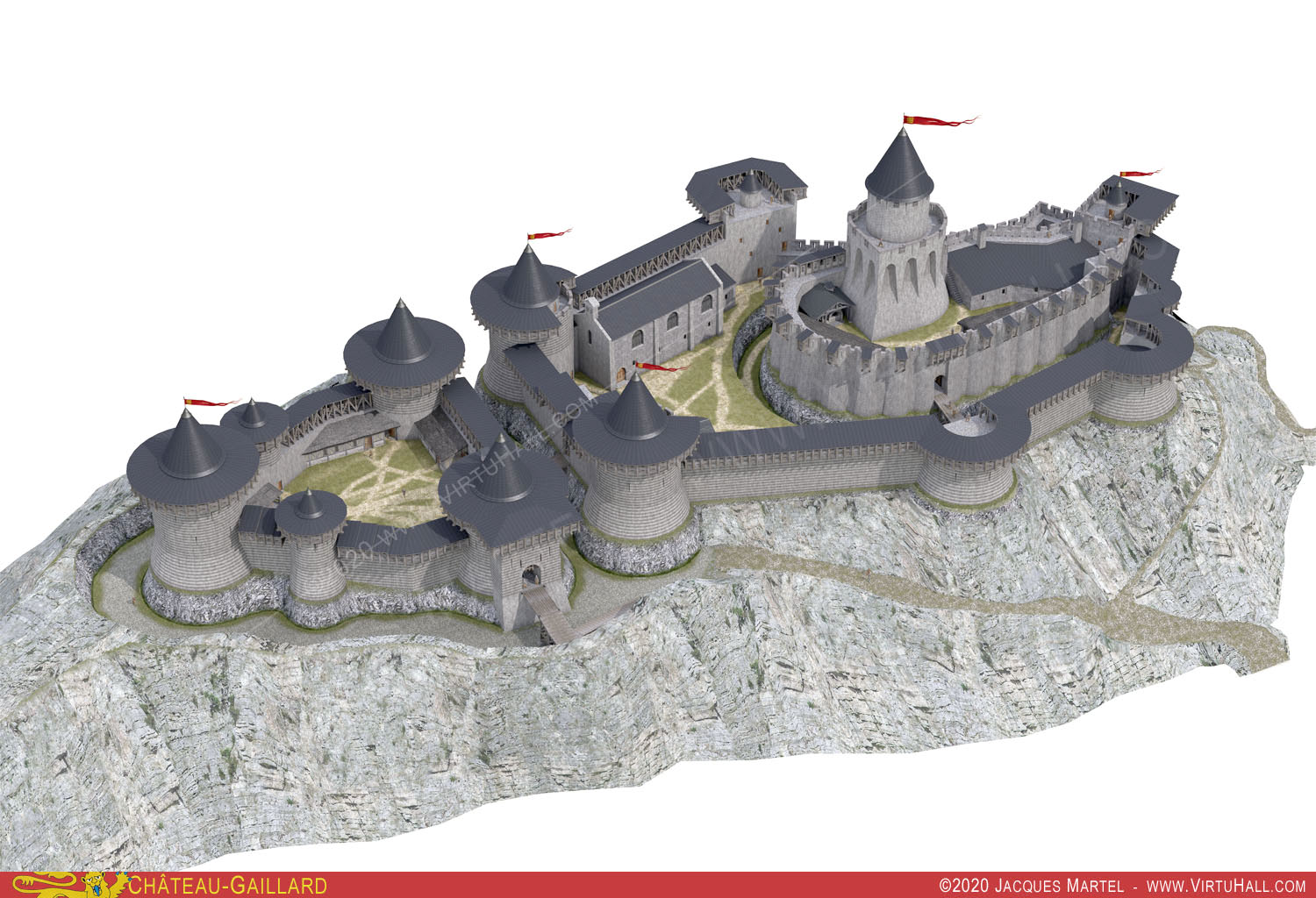
North-East
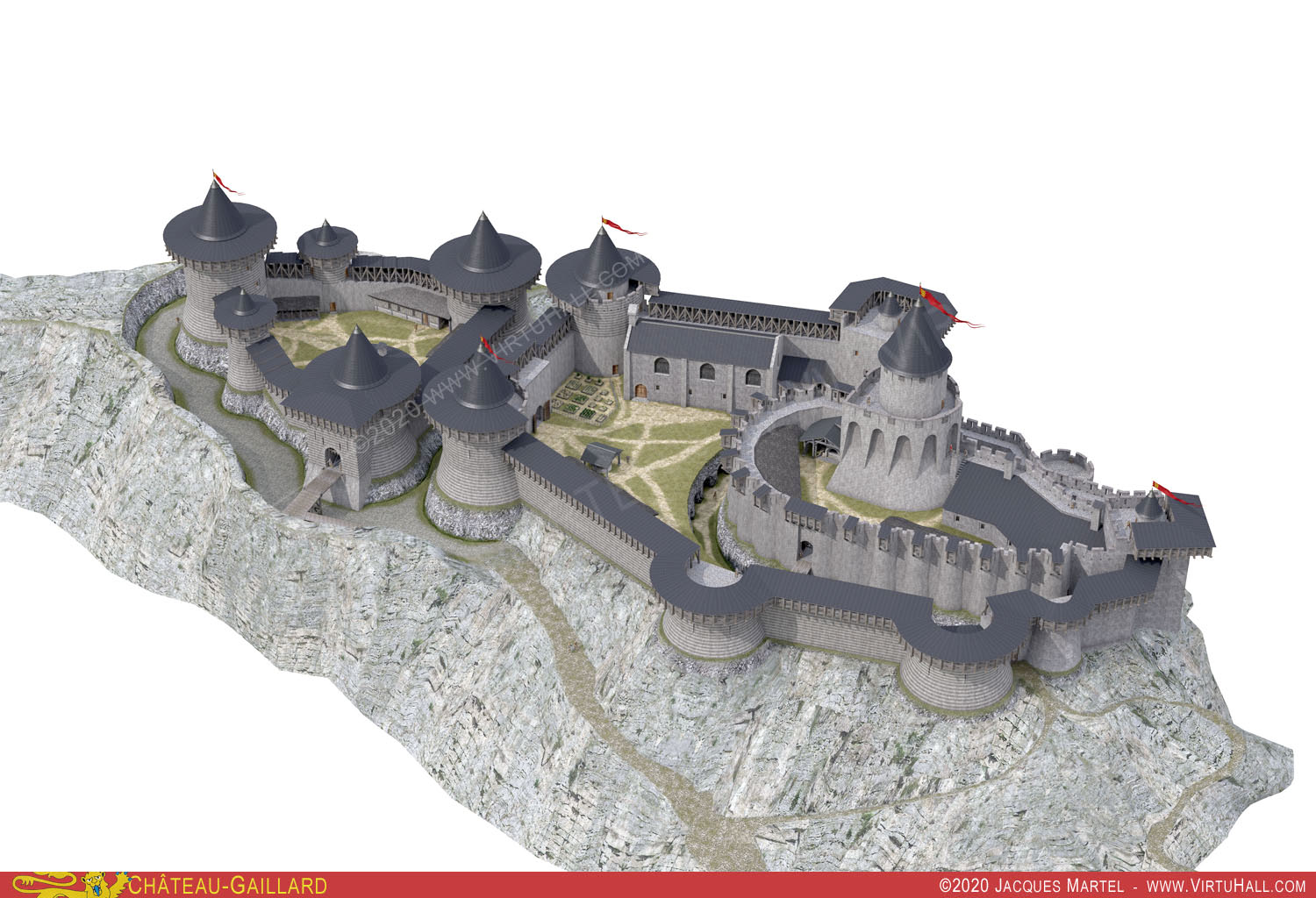
South-West
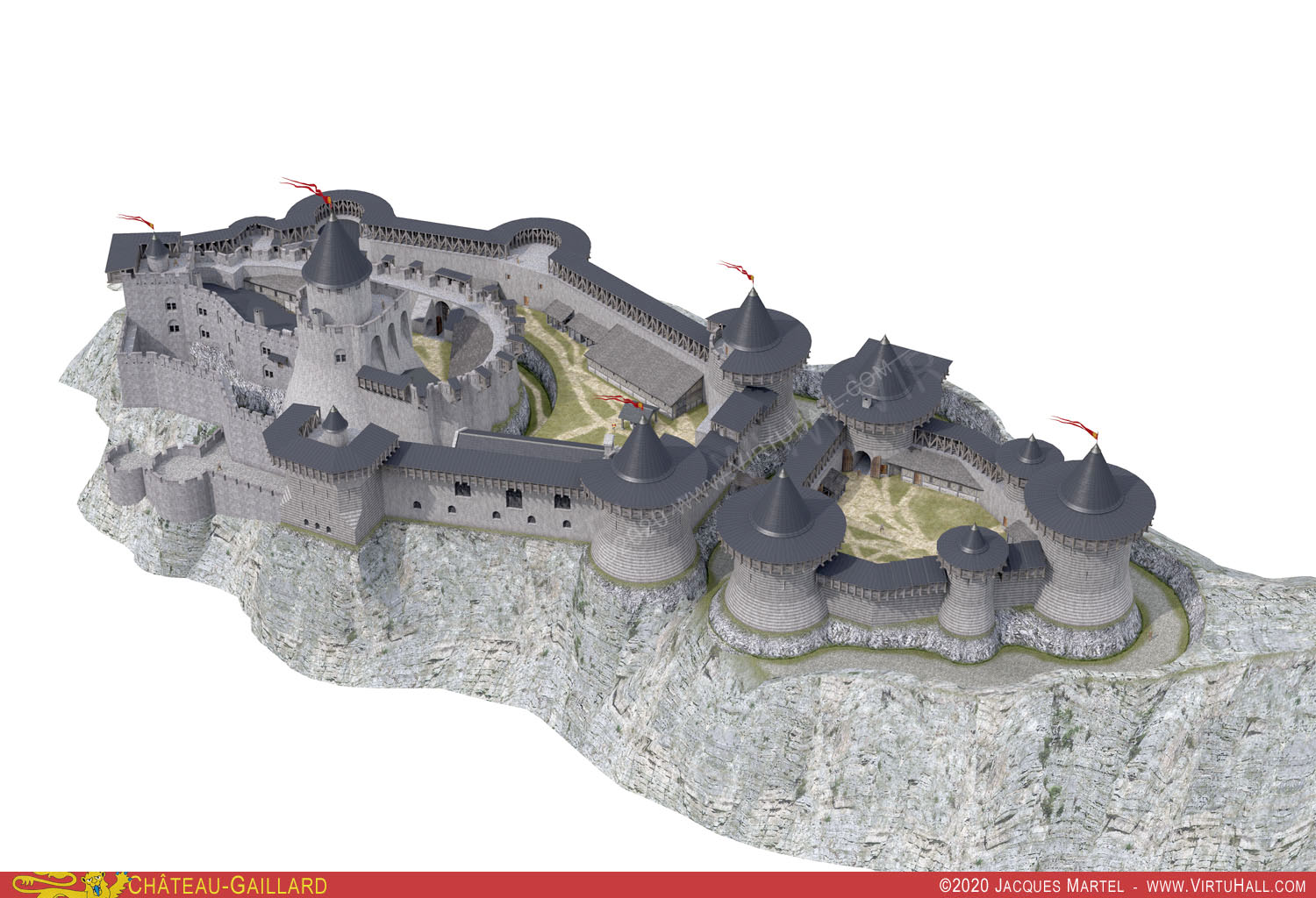
North-West
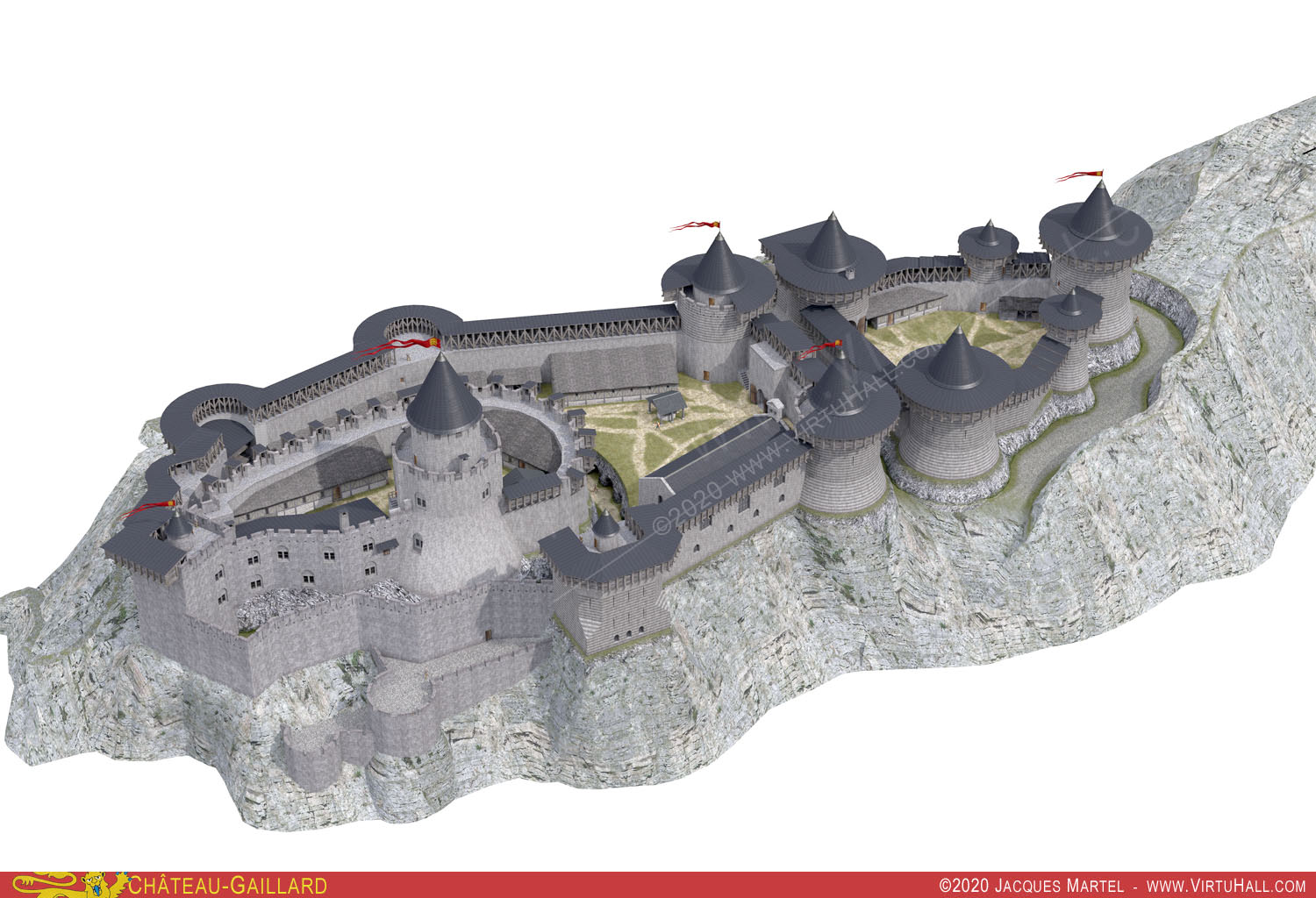
Top view
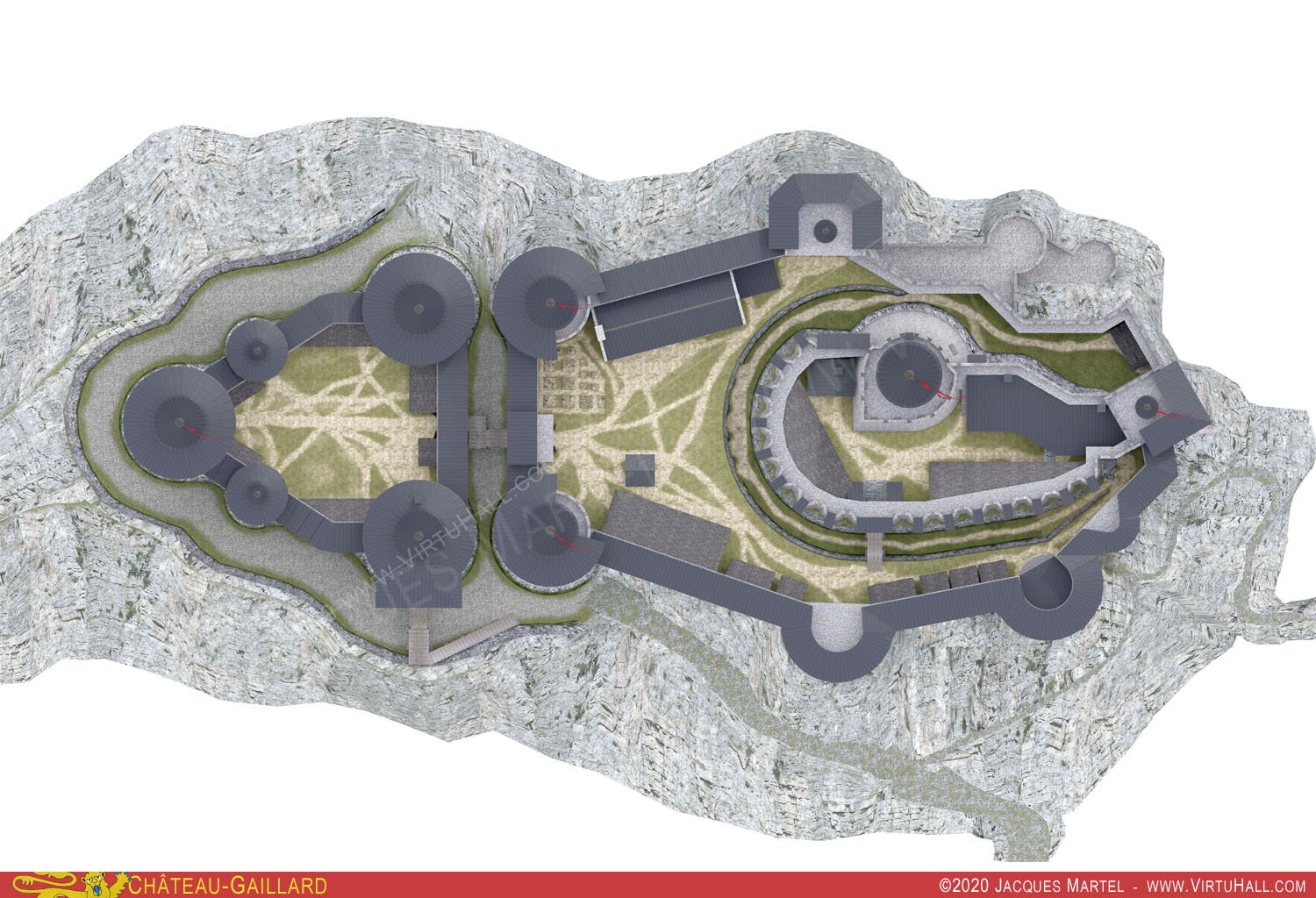
West and East
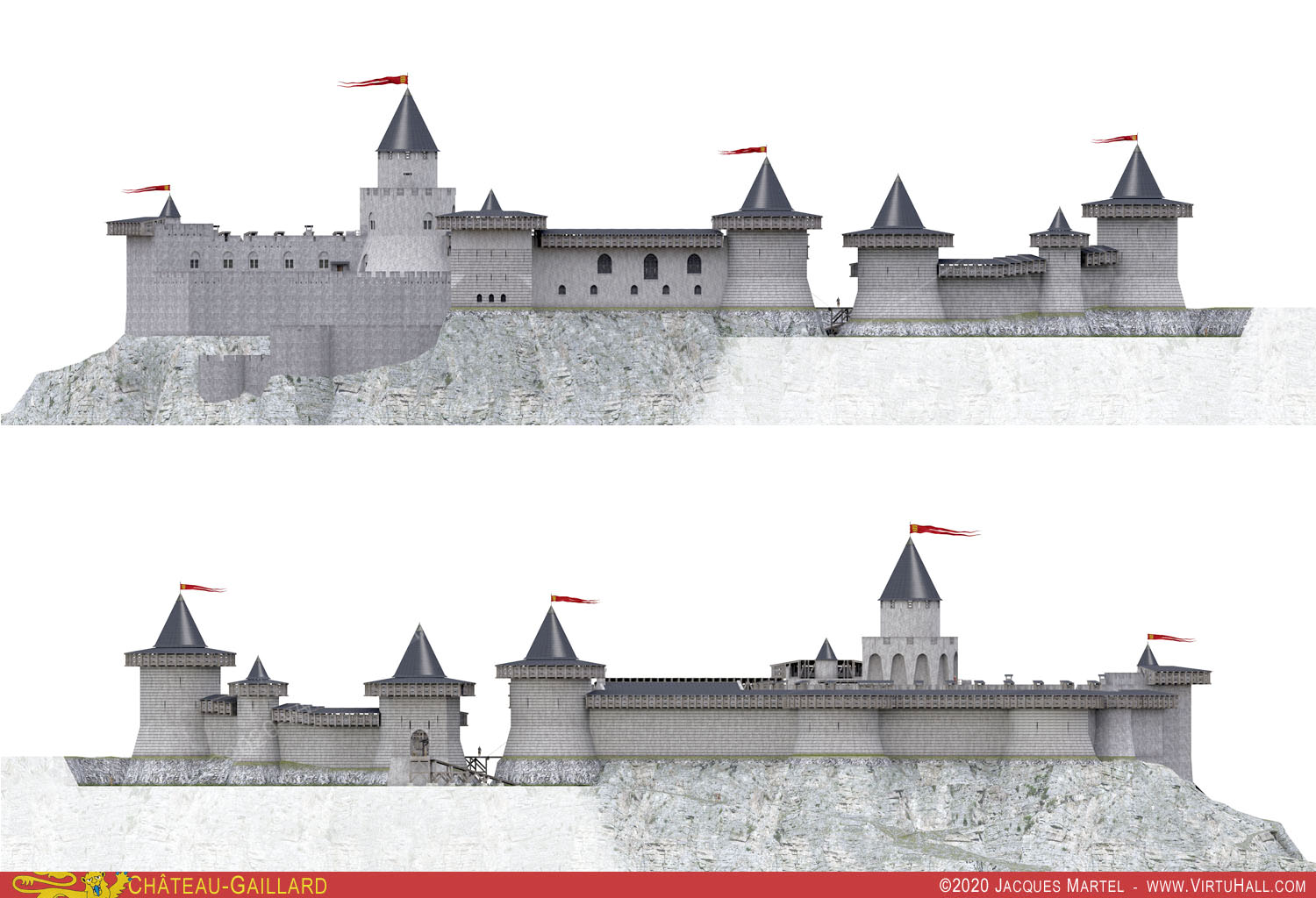
North and South
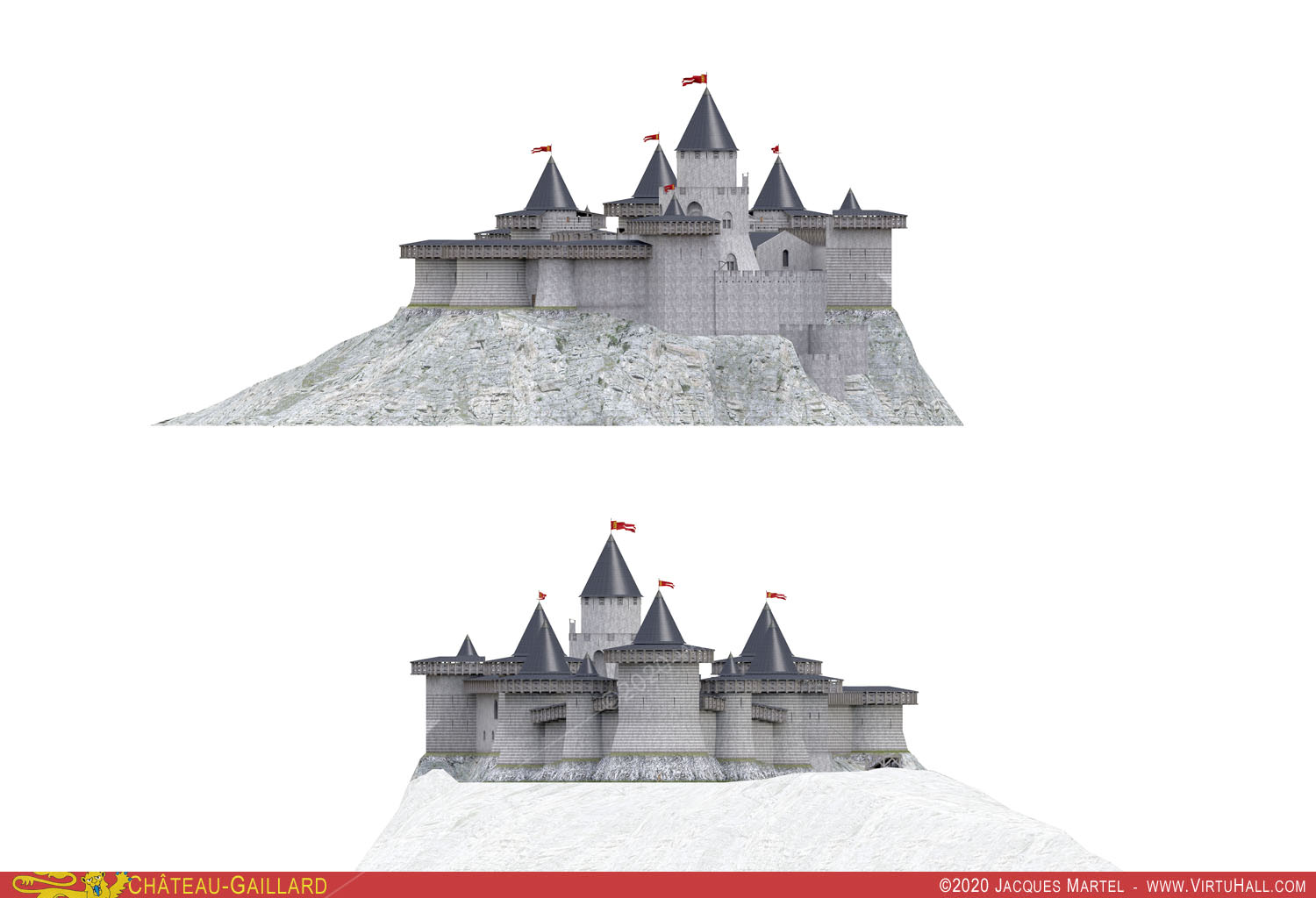
LE HOURDAGE, OR
THE WOODWORK OF THE BATTLEMENTS

As was the case with most of the fortifications of his time, Richard the Lionheart covered the ramparts of Château Gaillard with wooden hourdages covered with slate. These constructions allow the defenders to circulate above the assailants massed at the foot of the ramparts, in order to harass them using various projectiles.
The hourdages , pierced with arrow slits, also allow archers and crossbowmen to act, sheltered from enemy lines, which the battlements do not allow at the time of shooting. Finally, the slate roof protects the walkways from projectiles. In the event of partial or total destruction of the hourdage, the defenders take refuge behind the battlements in order to continue the fight.
On some elements of the fortress, the hourdage may be partial when areas are not under the direct fire of the attacker.
The partial hourdage of a tower
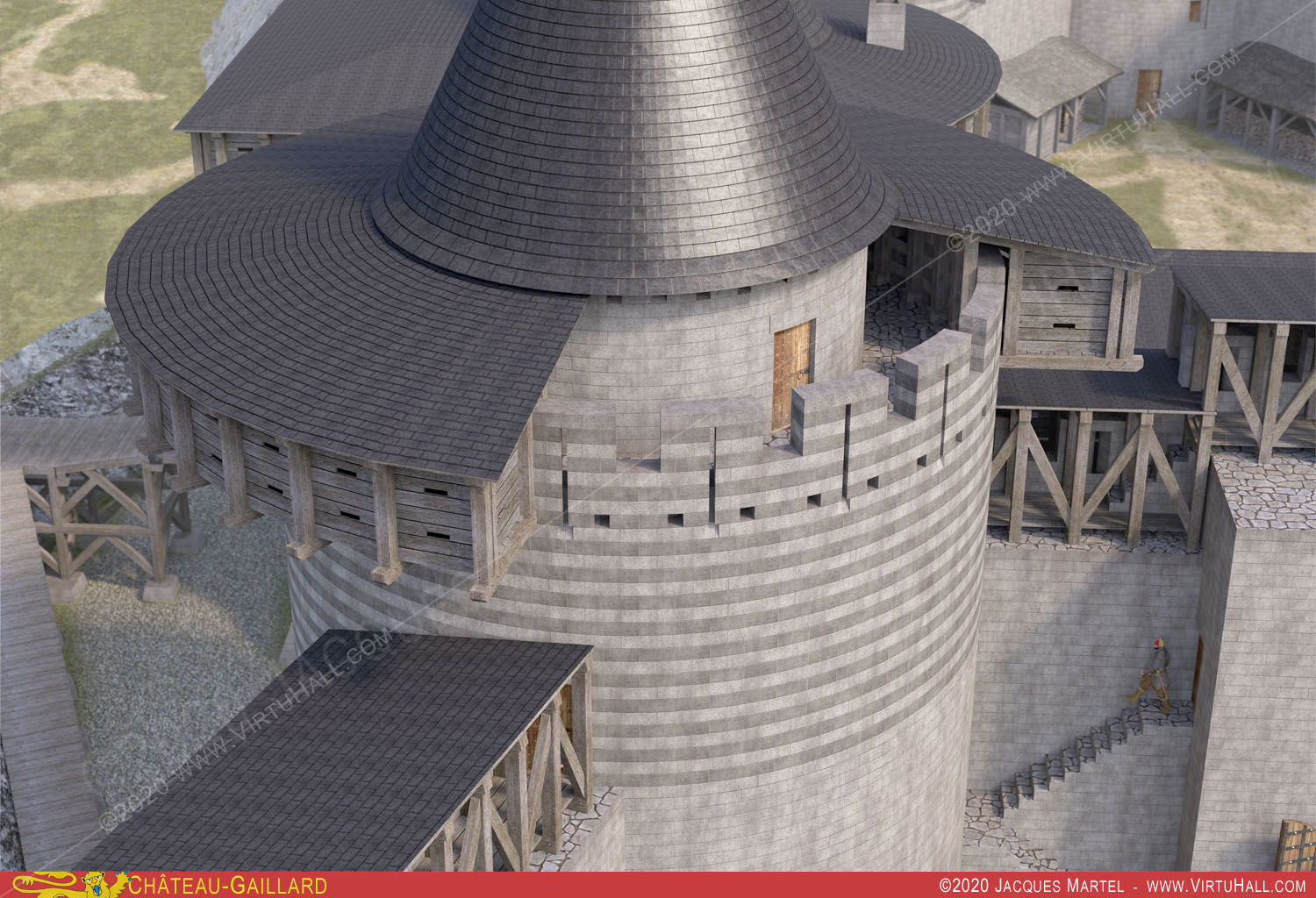
A rampart with its hourdage
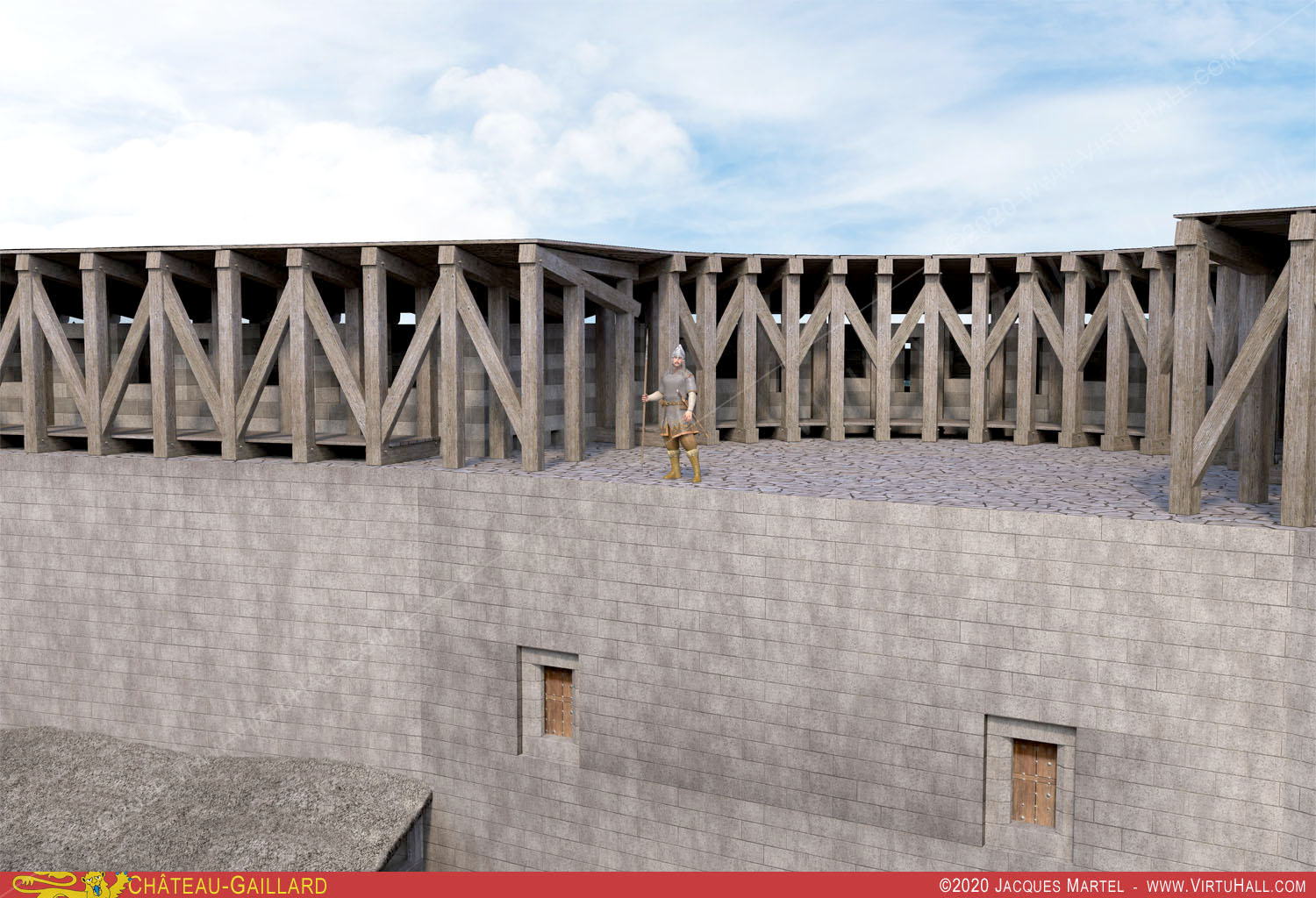
The same rampart without its hourdage
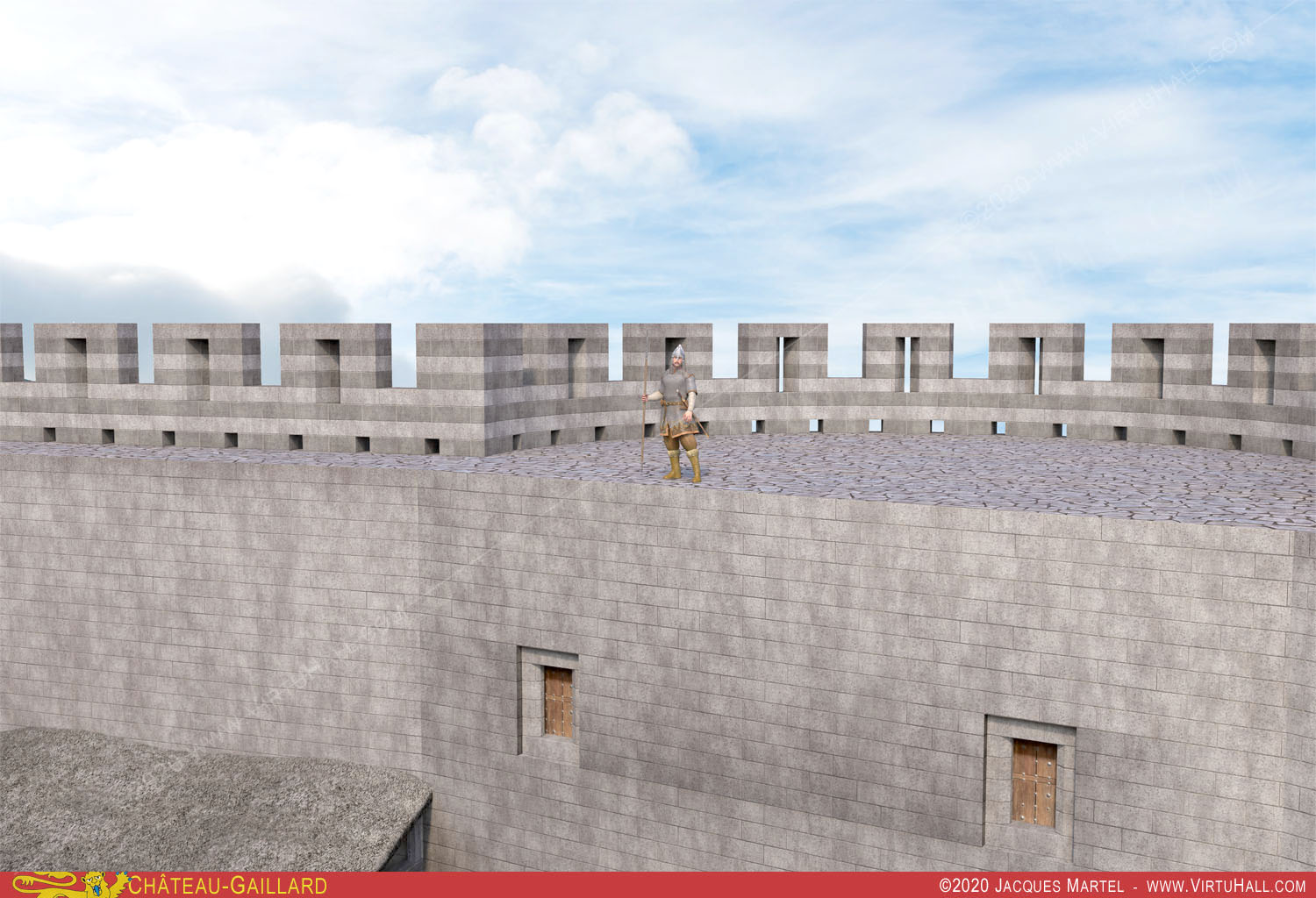
Assembly of the hoardings is relatively straightforward, using elements of identical dimensions for all parts of the fortress. This eliminates the need to number and search for individual parts. In peacetime, all these elements are stored in dry conditions in the towers.
1 - Joists are passed through the regularly spaced openings in the battlements. They are supported by the parapet walk.
2 - Exterior double posts are installed, between which are slid wood planks some with narrow openings. These posts forms the front defense.
3 - The inner posts are erected. The upper beams are attached to them. The whole assembly forms a regular series of rigid frames. Stiffeners are installed between the frames.
4 - Interior and exterior floors are installed. The gap left between the outer floor and the facade allows projectiles to be observed and thrown at the building.
5 - The wooden roof is installed. It will then be covered with slate.
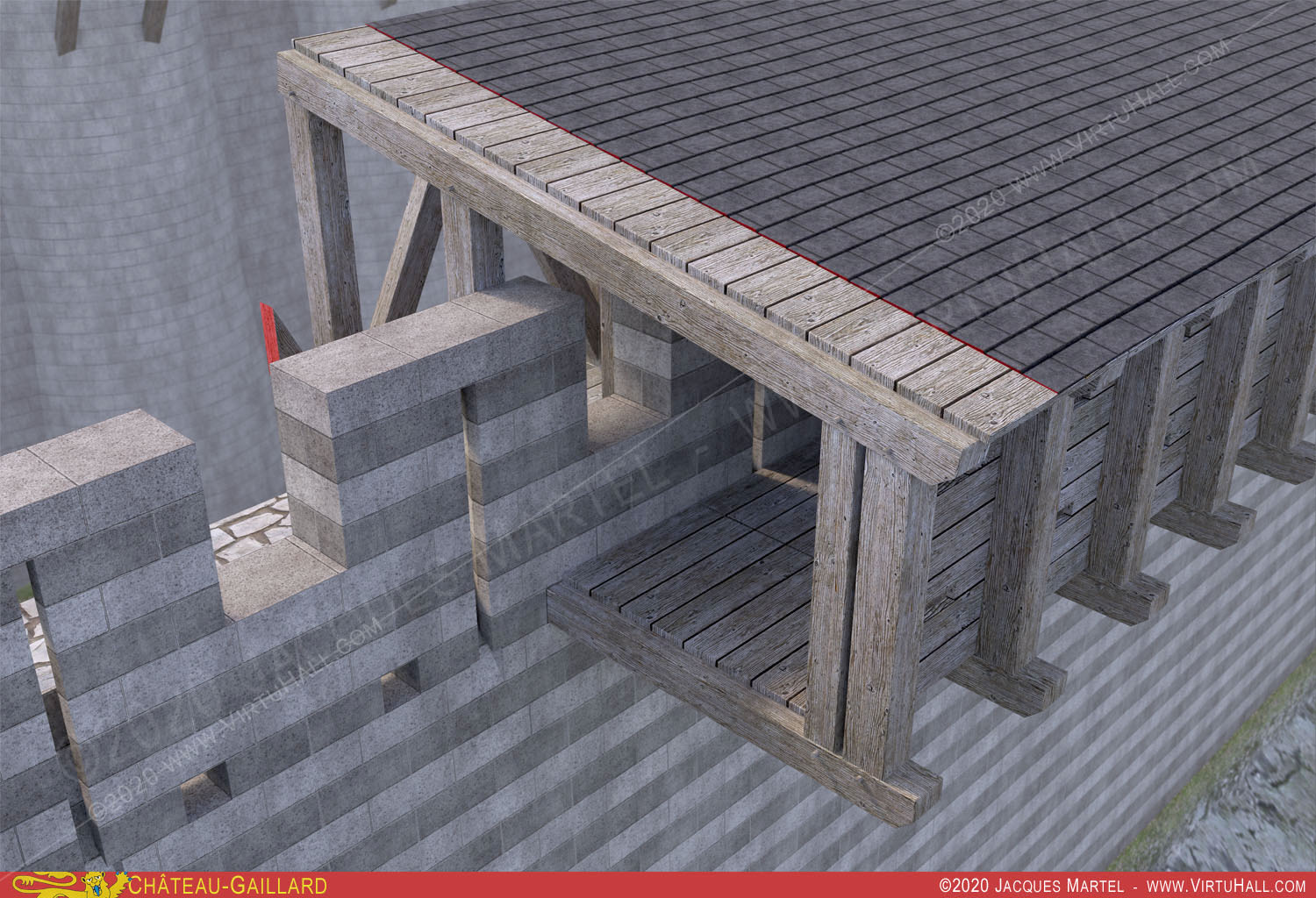
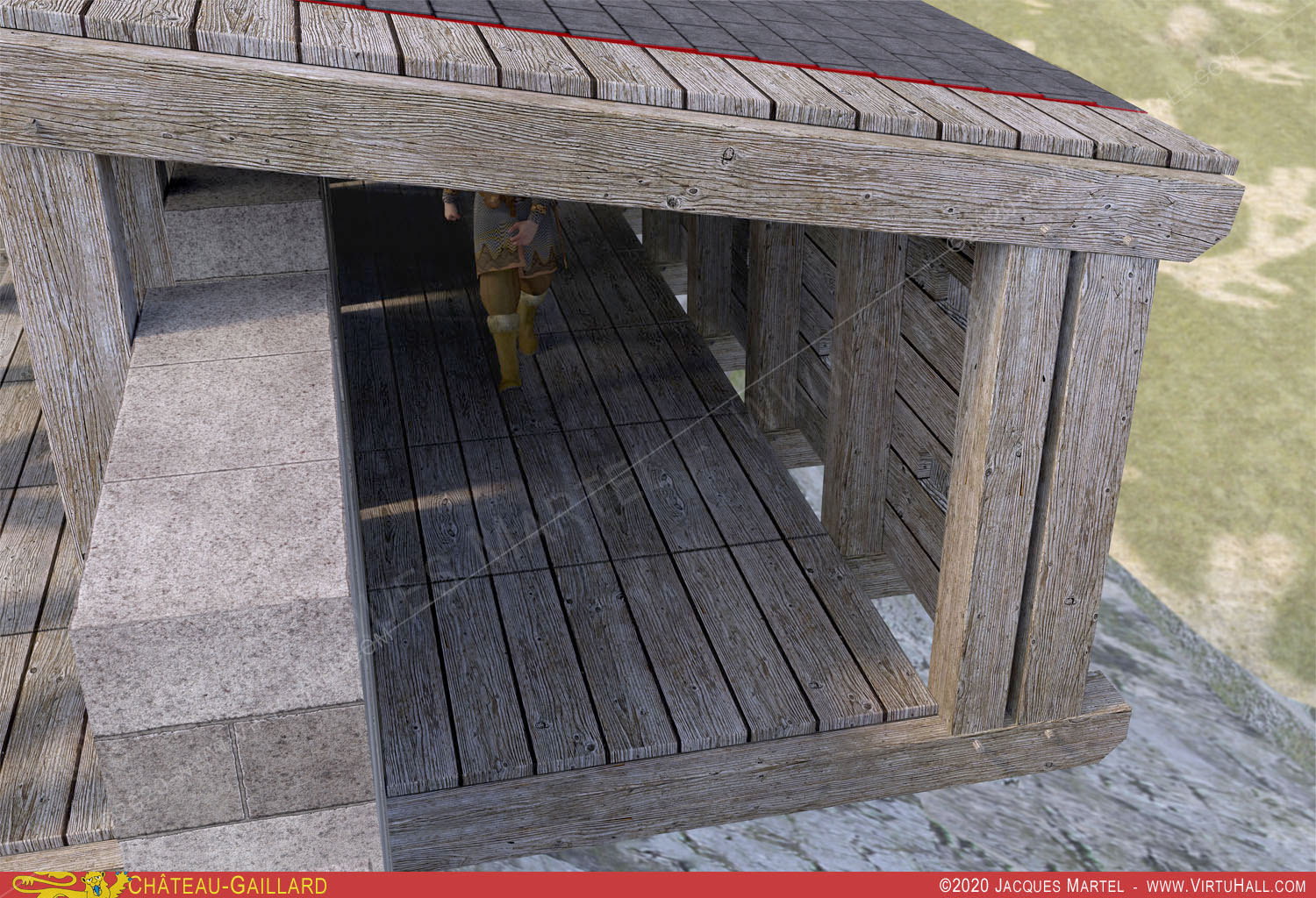
Cut view
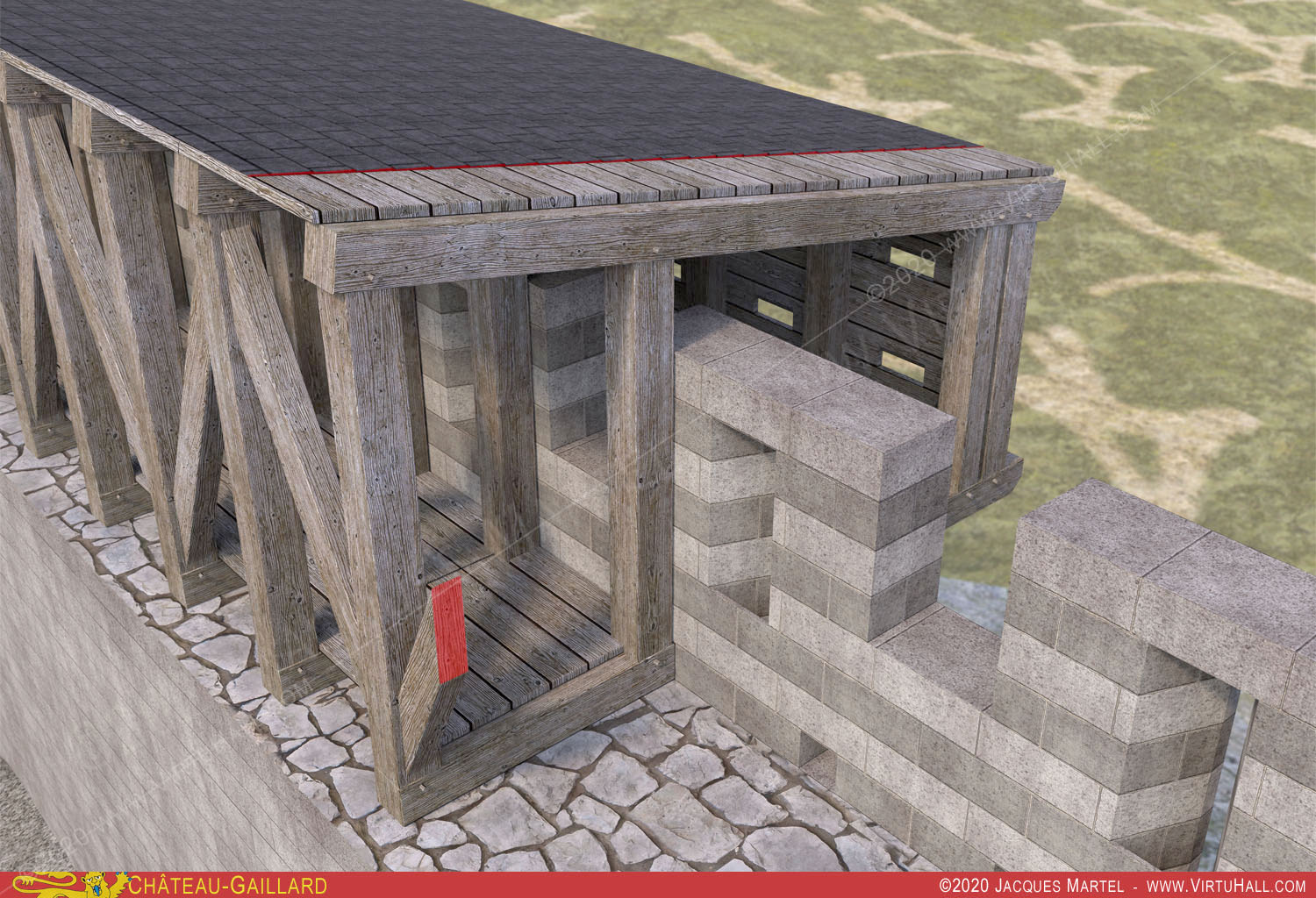
While the hourdages of the towers were permanently installed, those of the the ramparts were only erected during wartime.
Without its brickwork, the fortress looks quite different, less massive, if one can say it that way.
Château-Gaillard, without hourdage
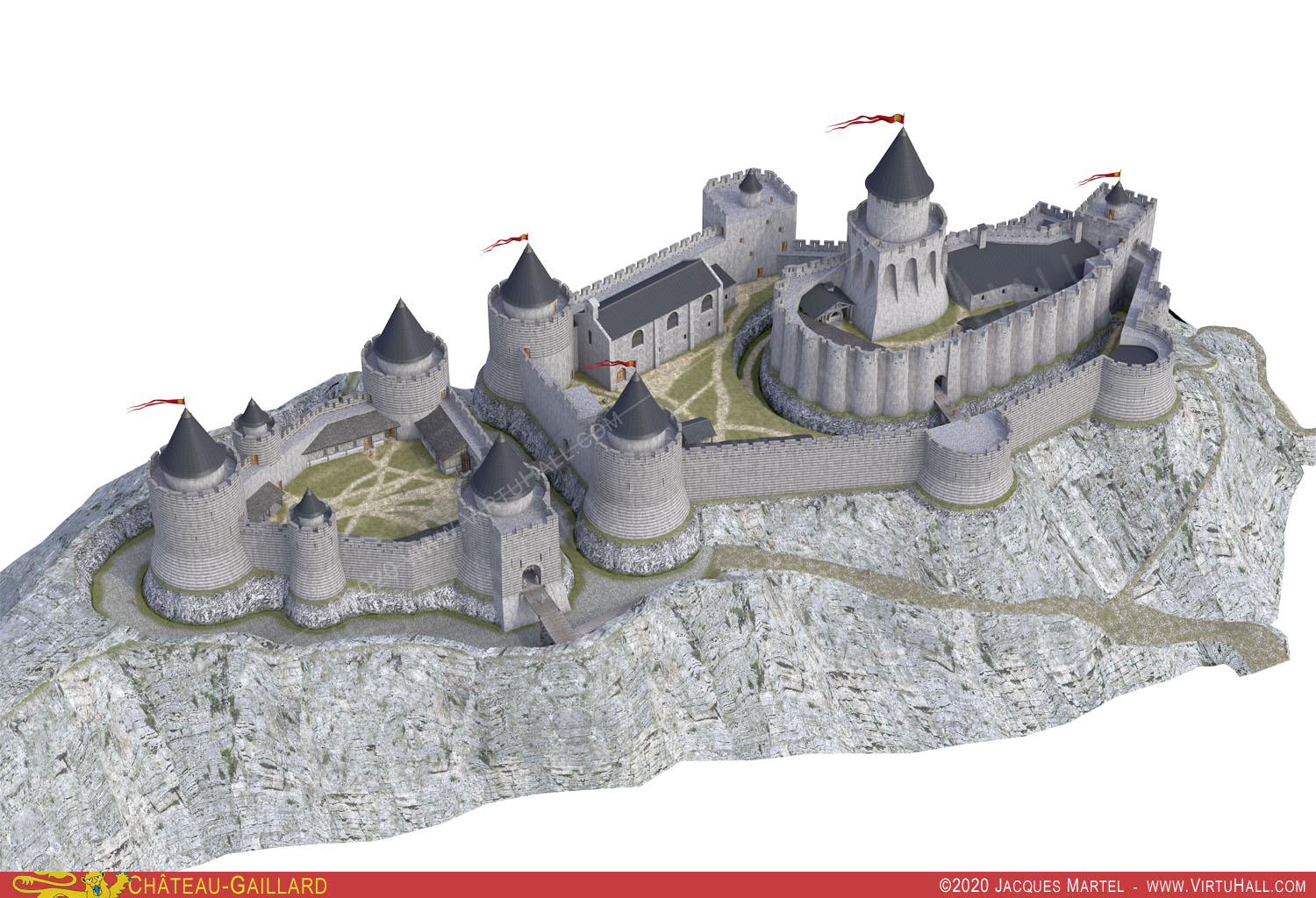
The visit

View 1
The fortress and its formidable master tower, from the southern narrow tongue of land, the only access for attackers
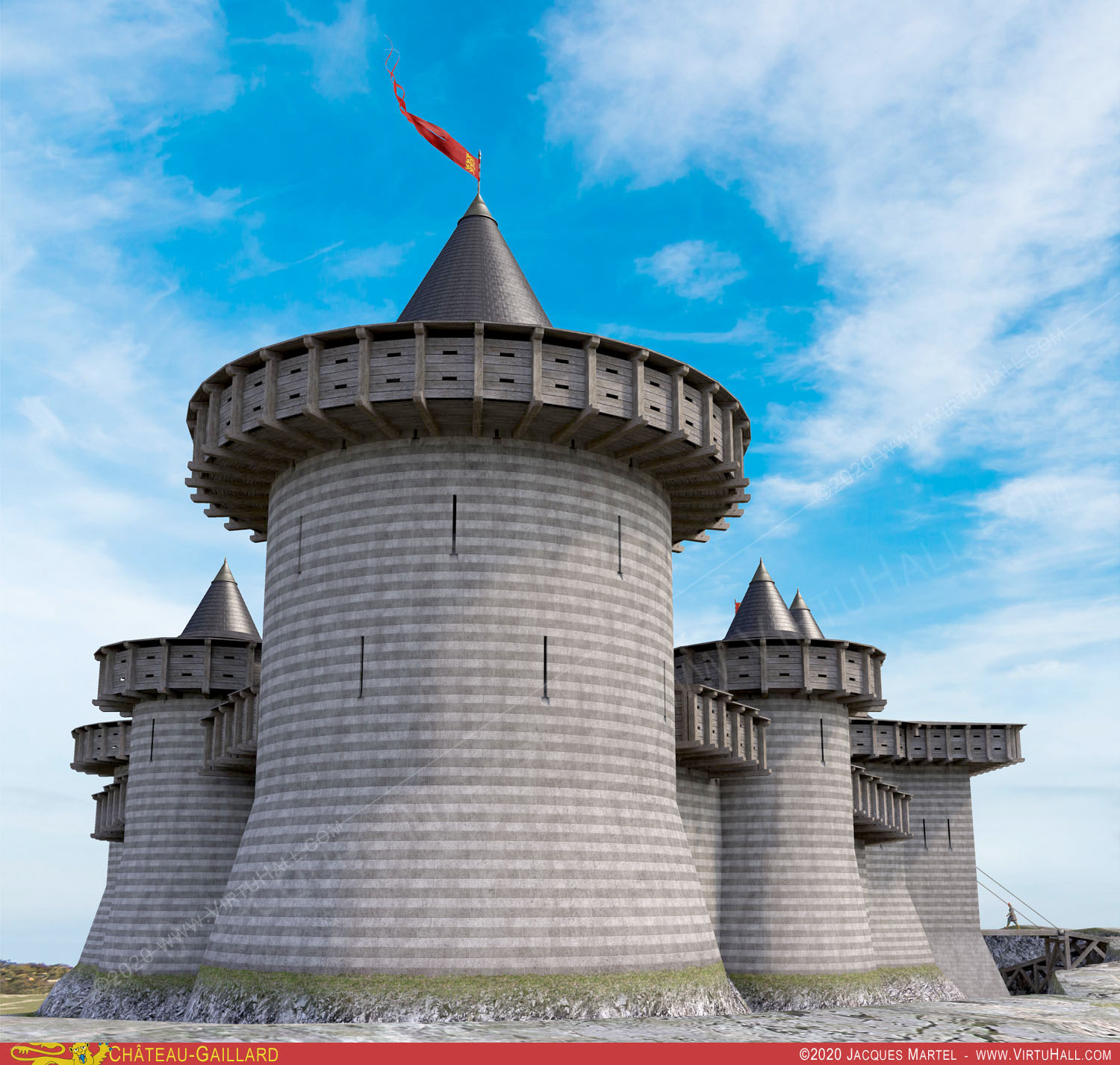
View 2
The fortress, from the rocky plateau on the east side
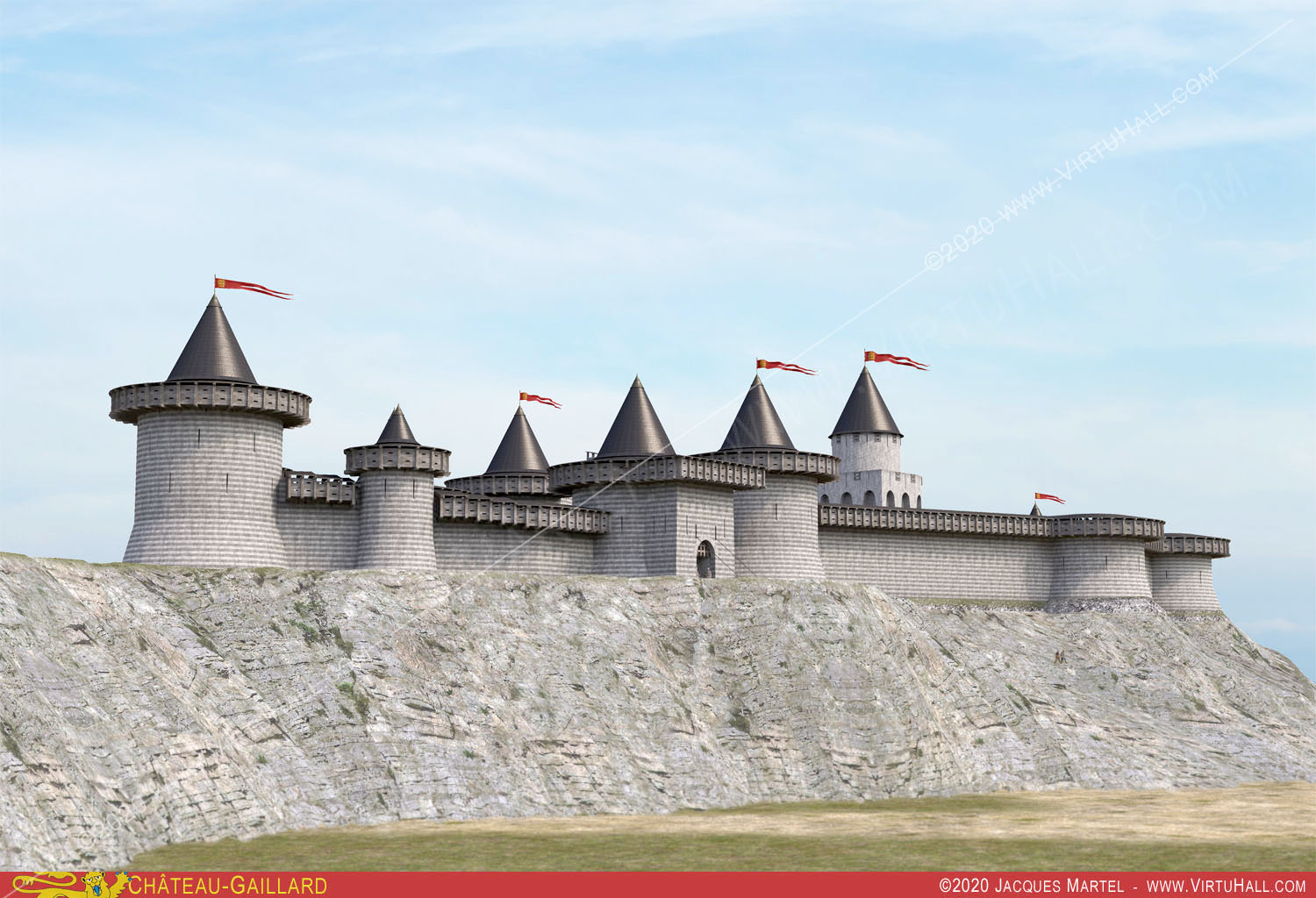
View 3
The eastern flank, from the start of the path to the fortress
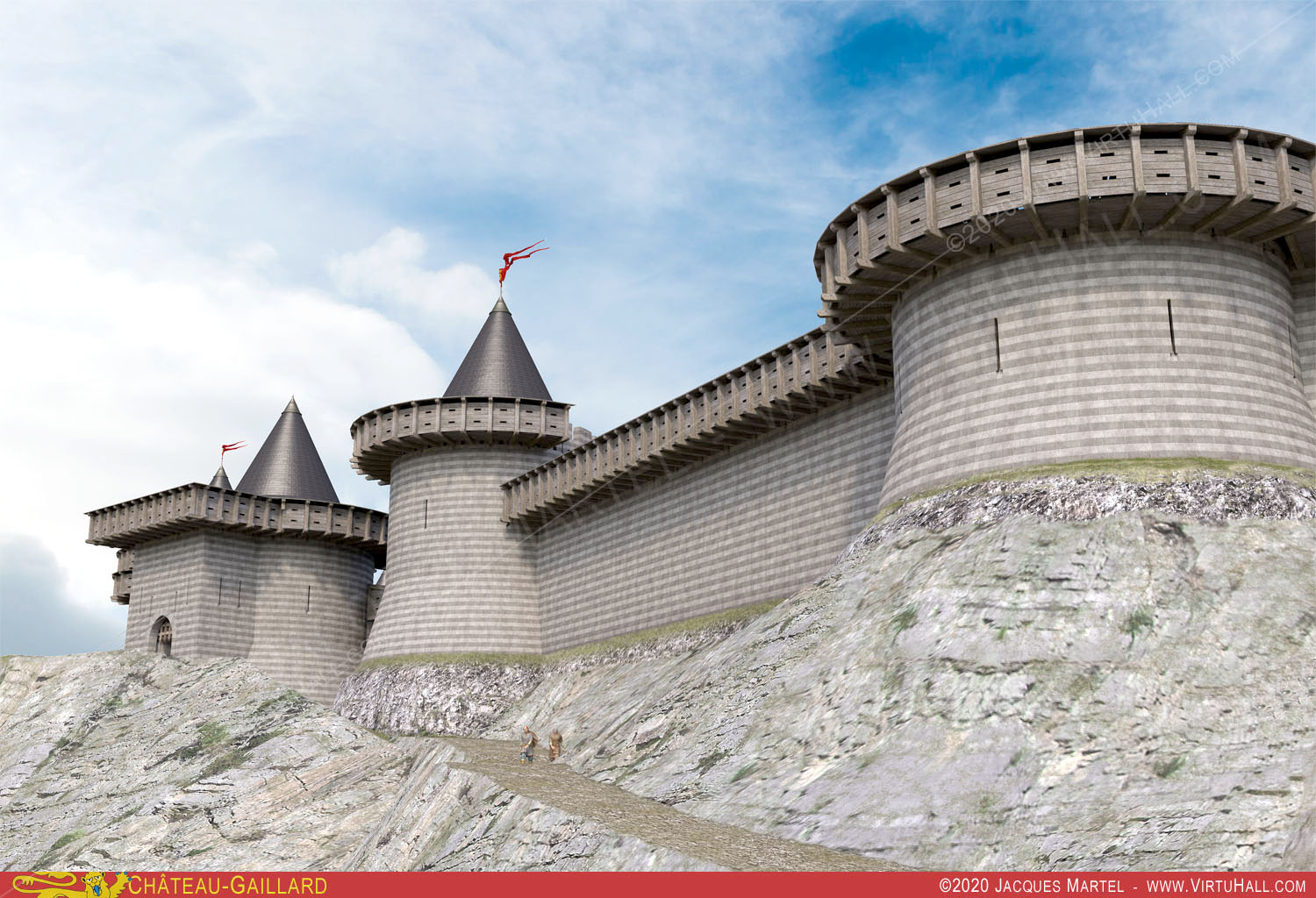
View 4
The access ramp adjoining the drawbridge of the bastion, from the path
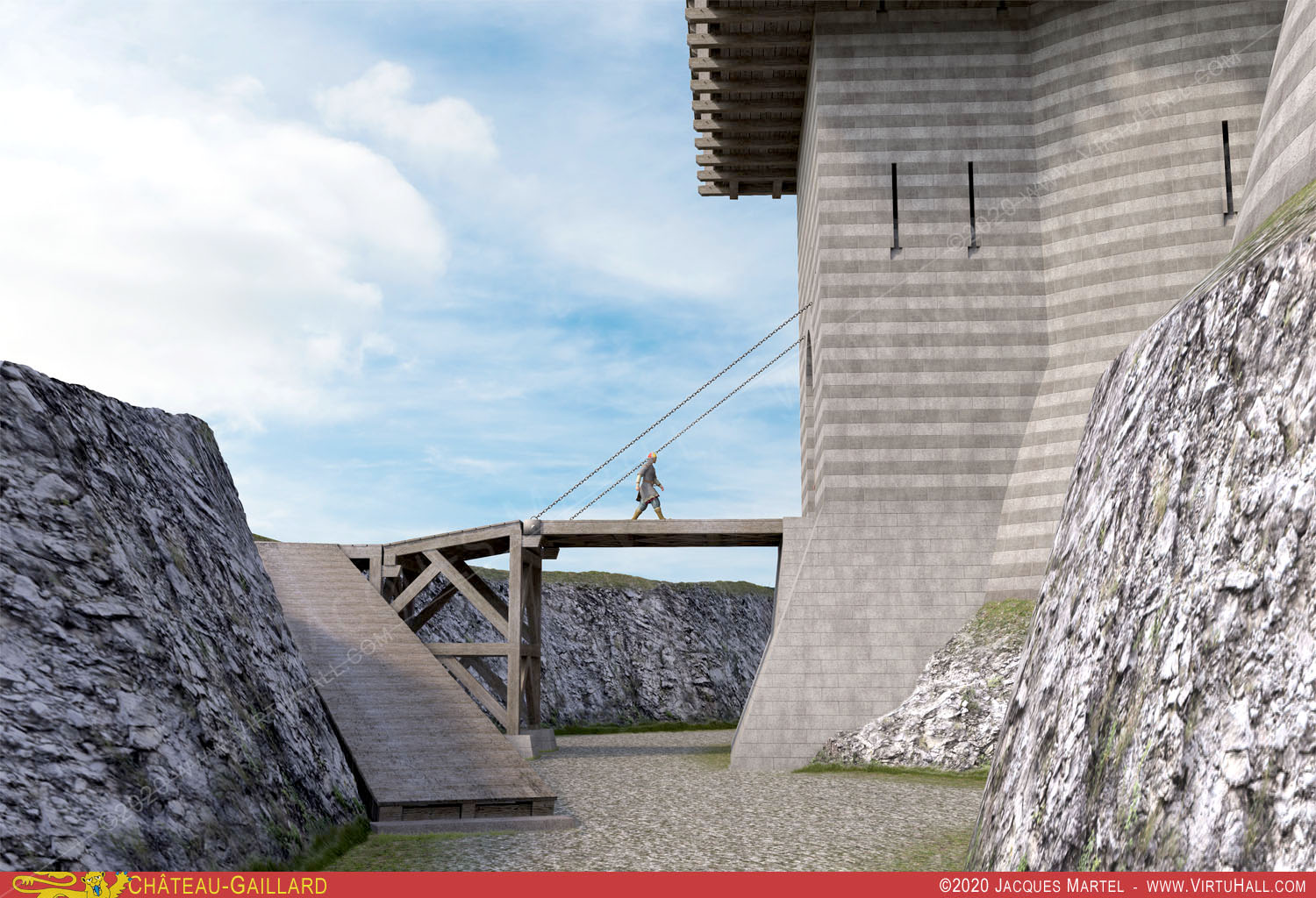
View 5
The broken-form bridge that spans the gap between the bastion and the main body, from the path
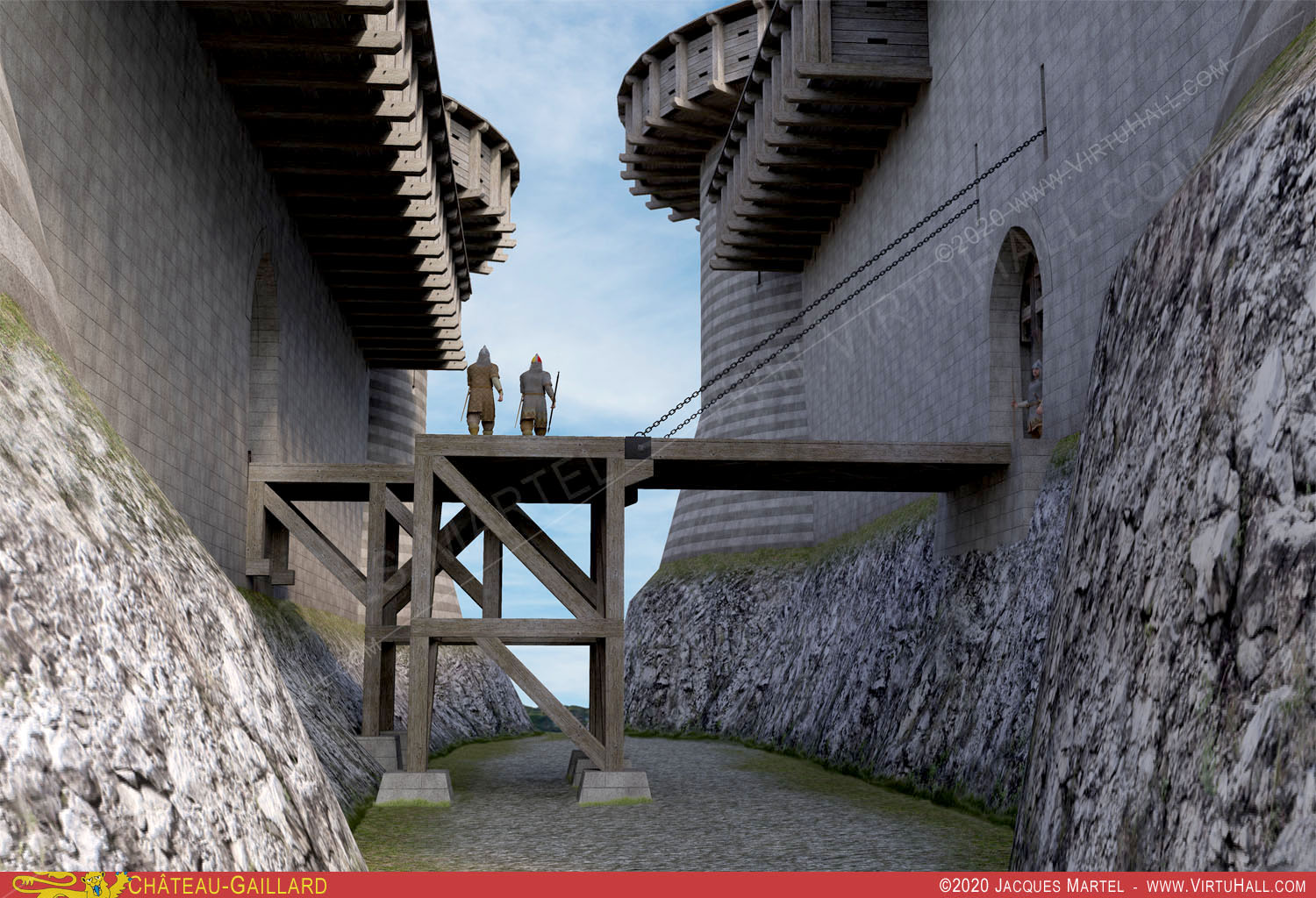
View 6
The entrance to the fortress, into the bastion, from the fixed bridge
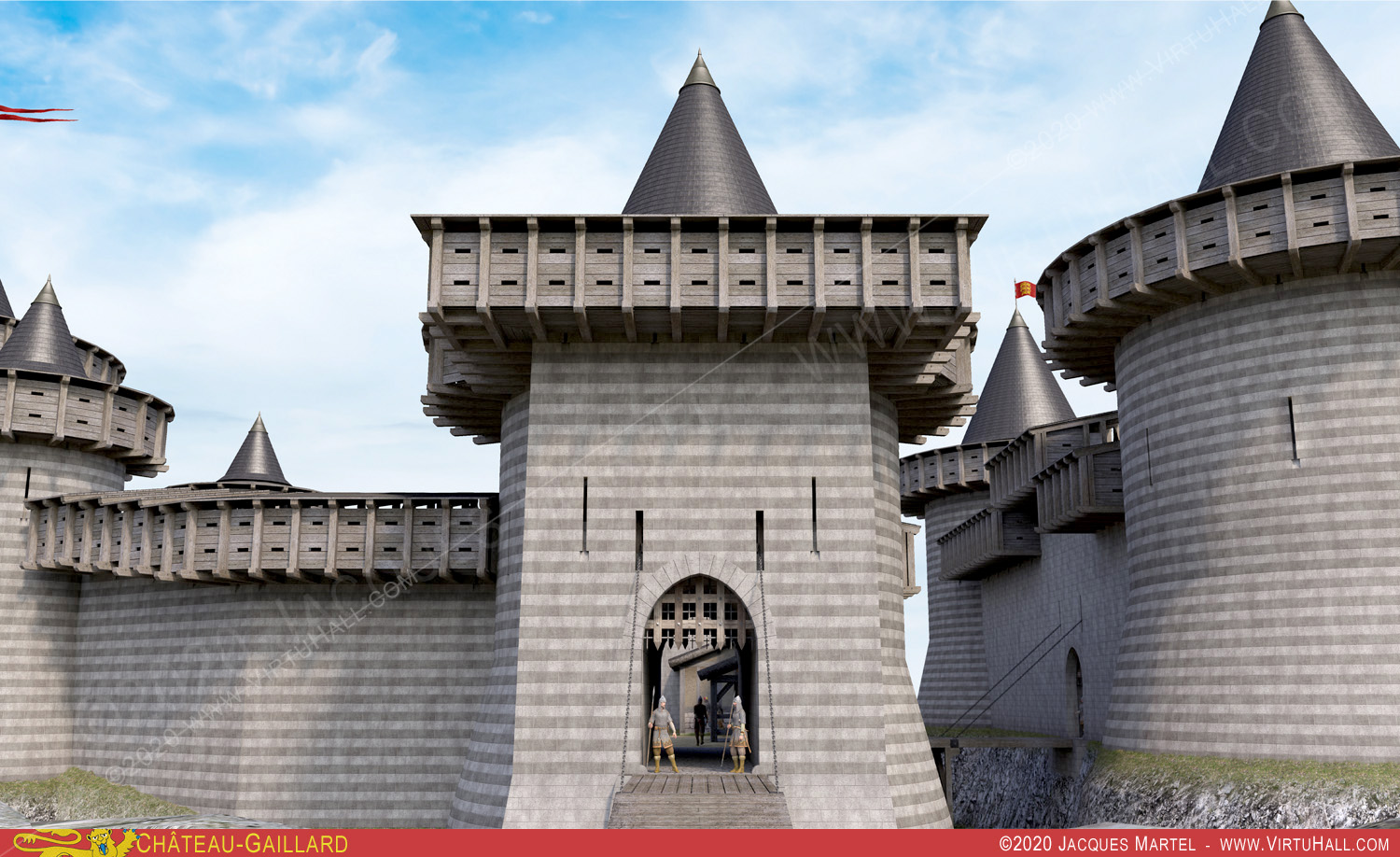
View 7
The entrance to the bastion, from the drawbridge, with its long passage between the two harrows
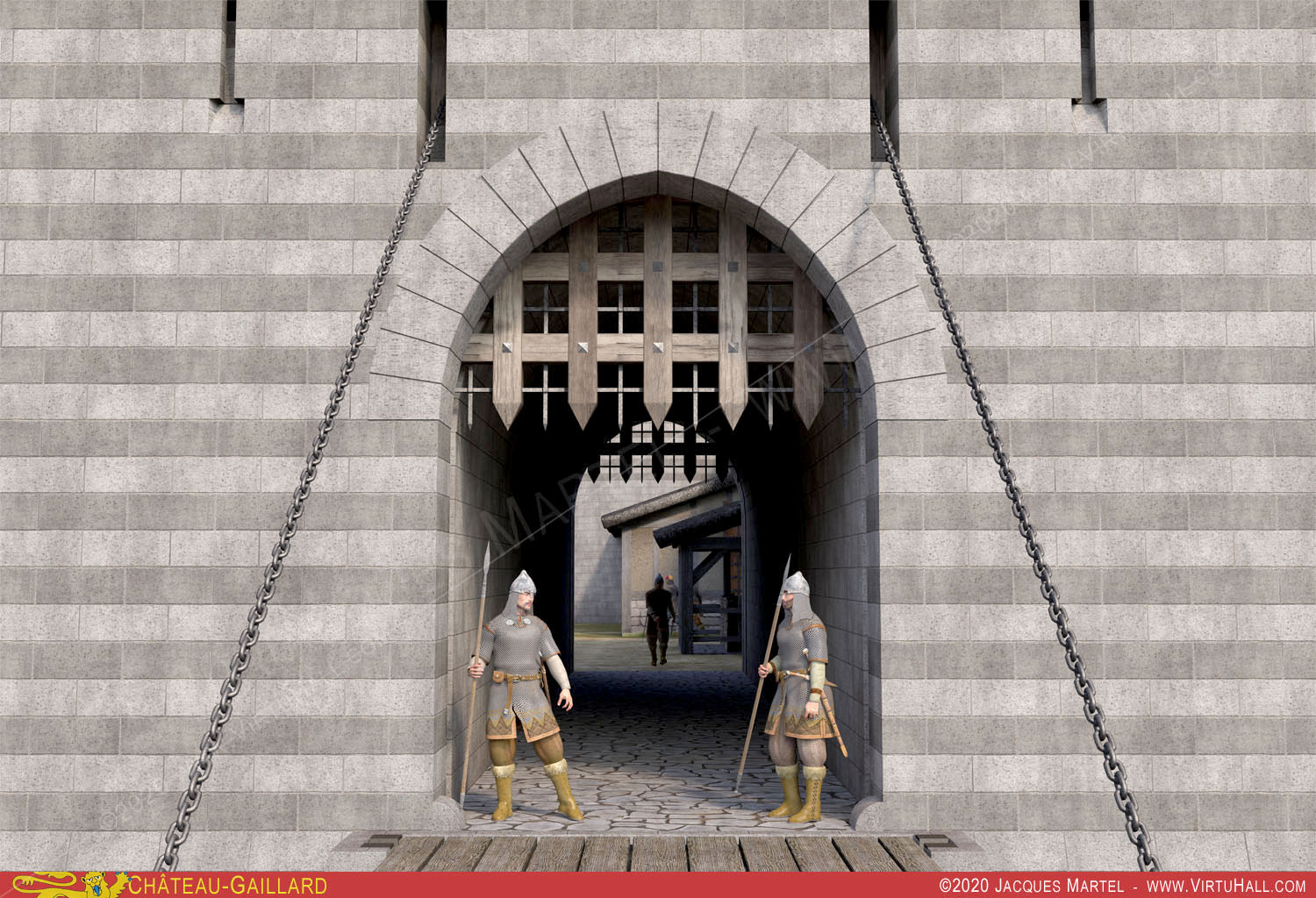
View 8
The bastion, before crossing the entrance
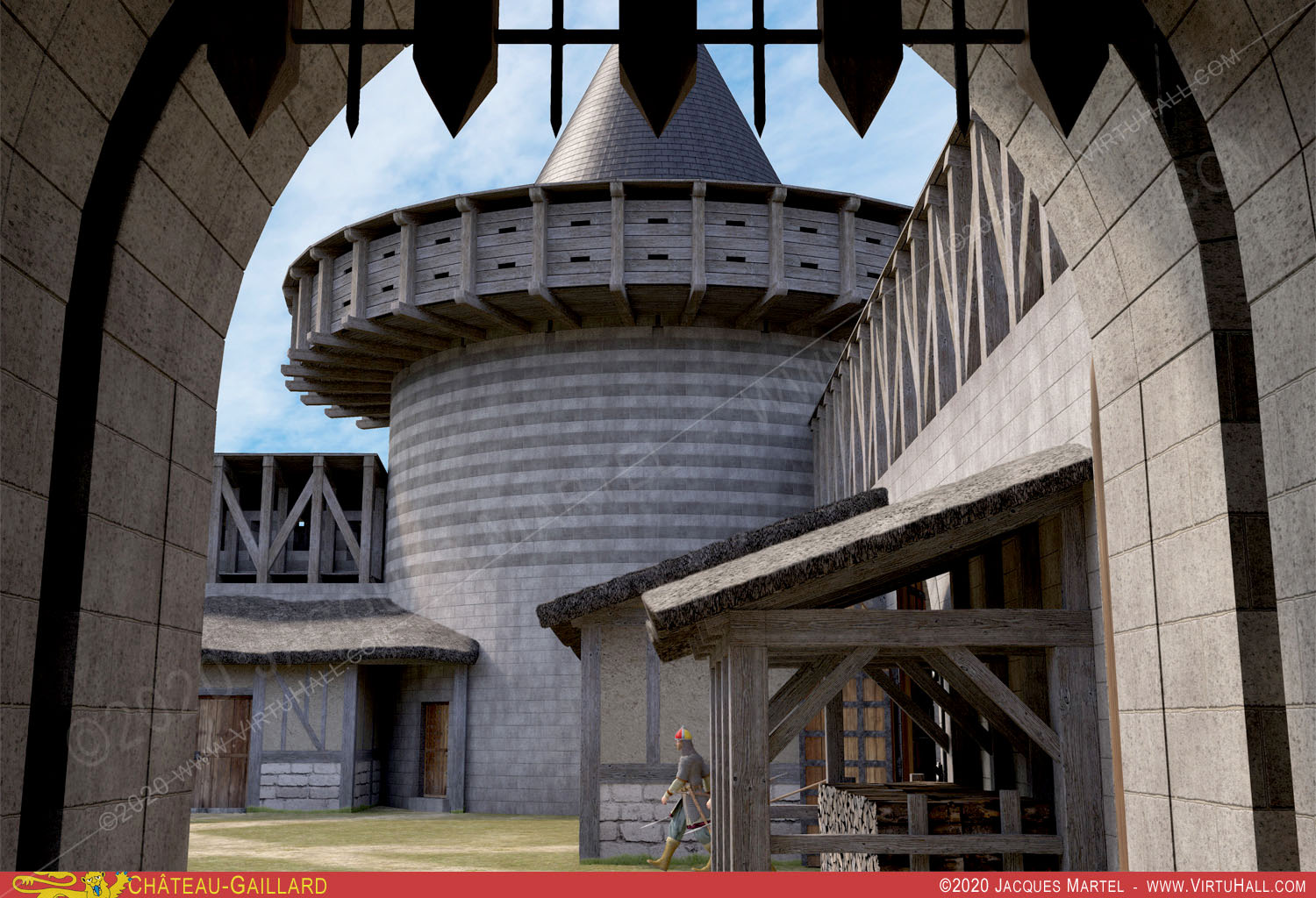
View 9
The edge of the bastion, with the door of the master tower, from the entrance
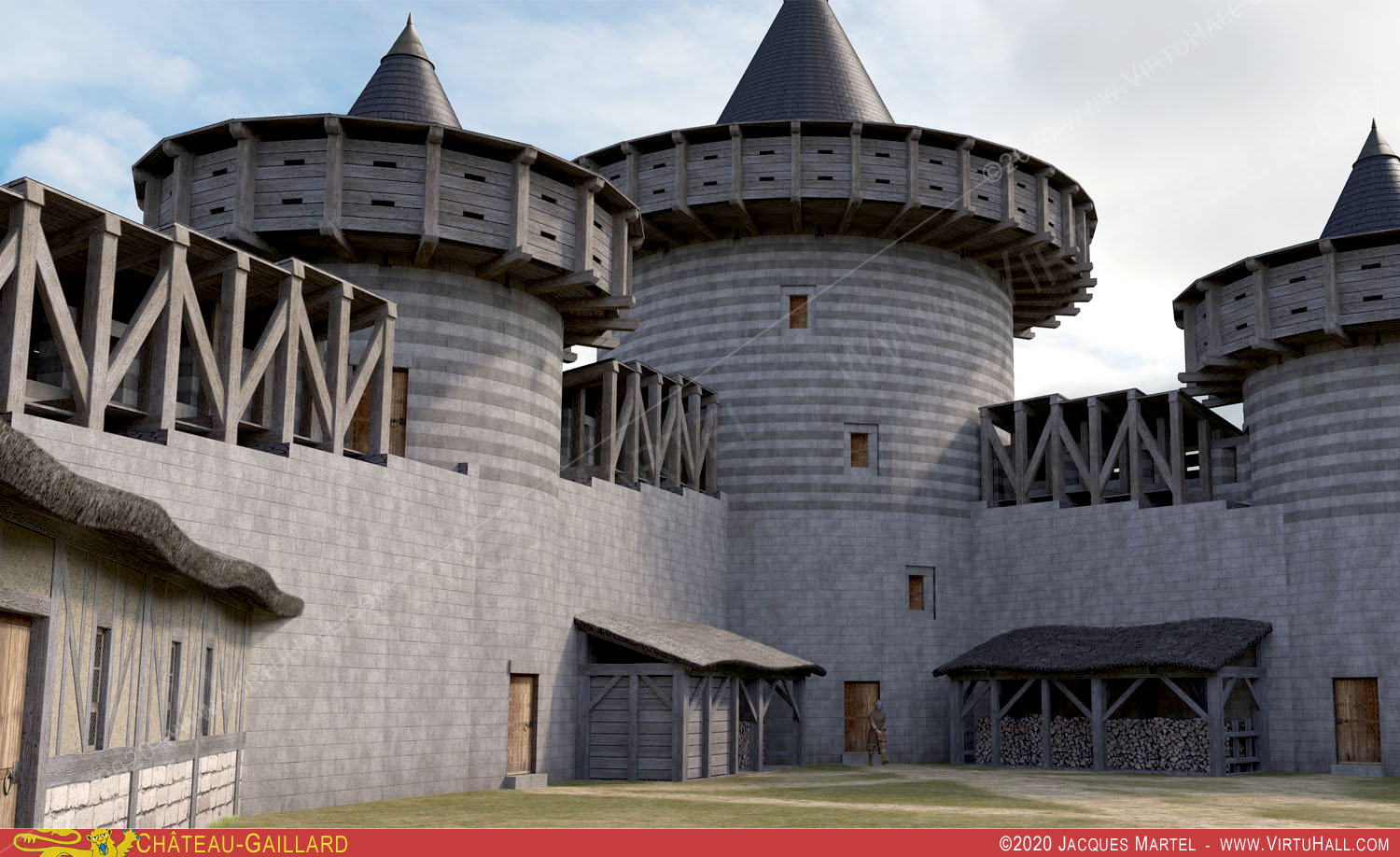
View 10
The northern rampart, in which the passage to the main fortifications opens from the southern point
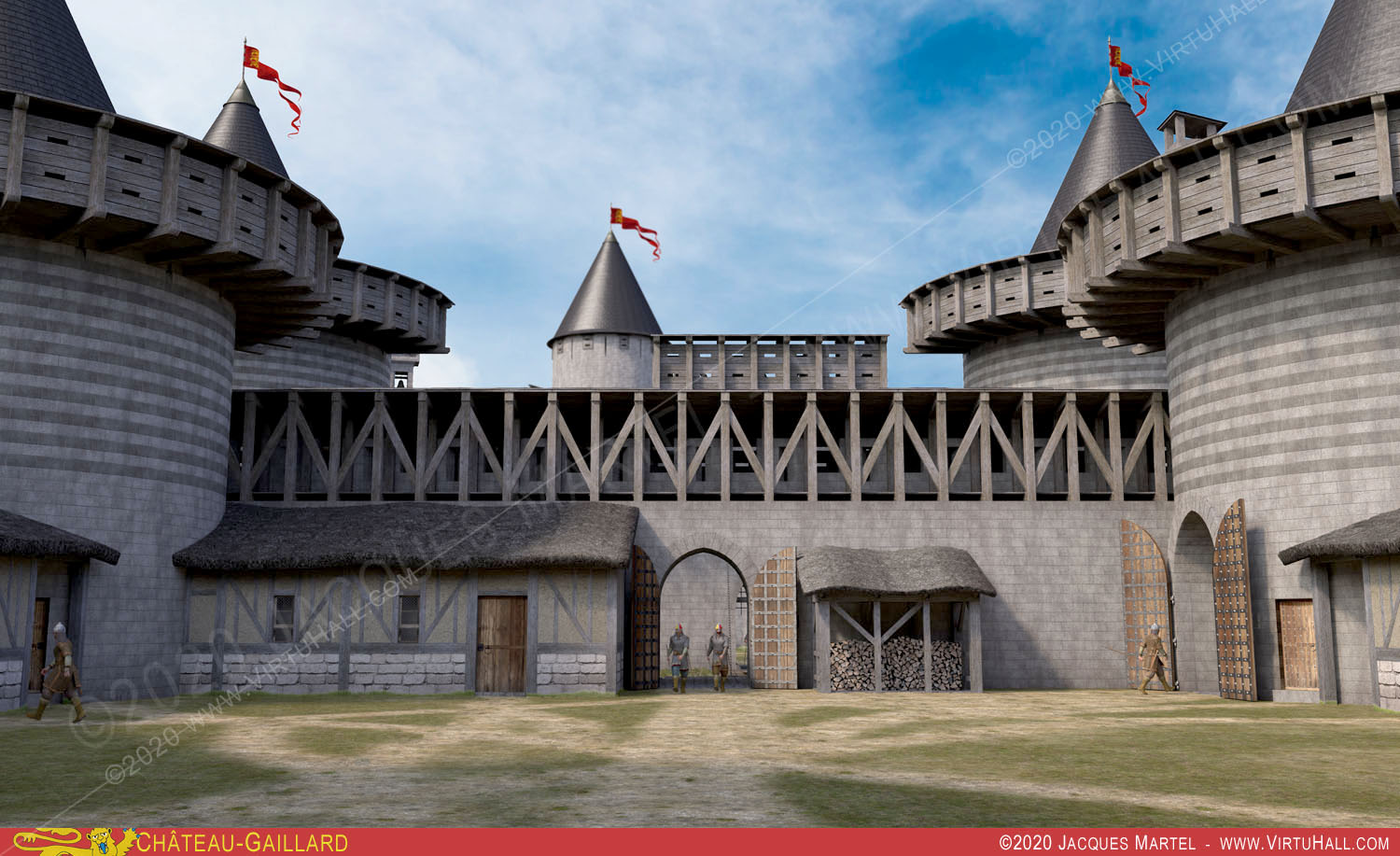
View 11
The entire fortress, with the Seine below, from the battlements of the master tower
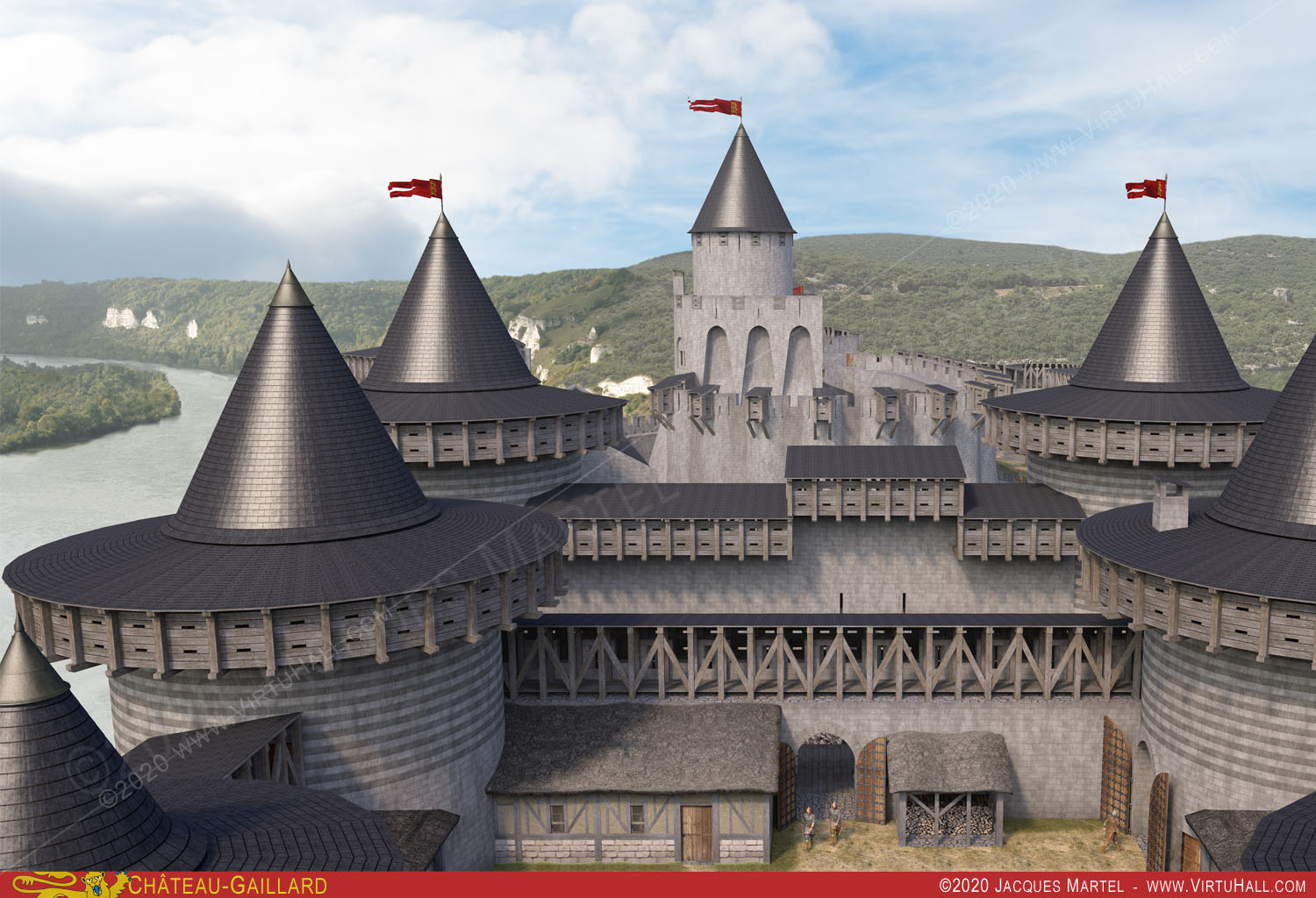
View 12
The entrance, from the center of the bastion
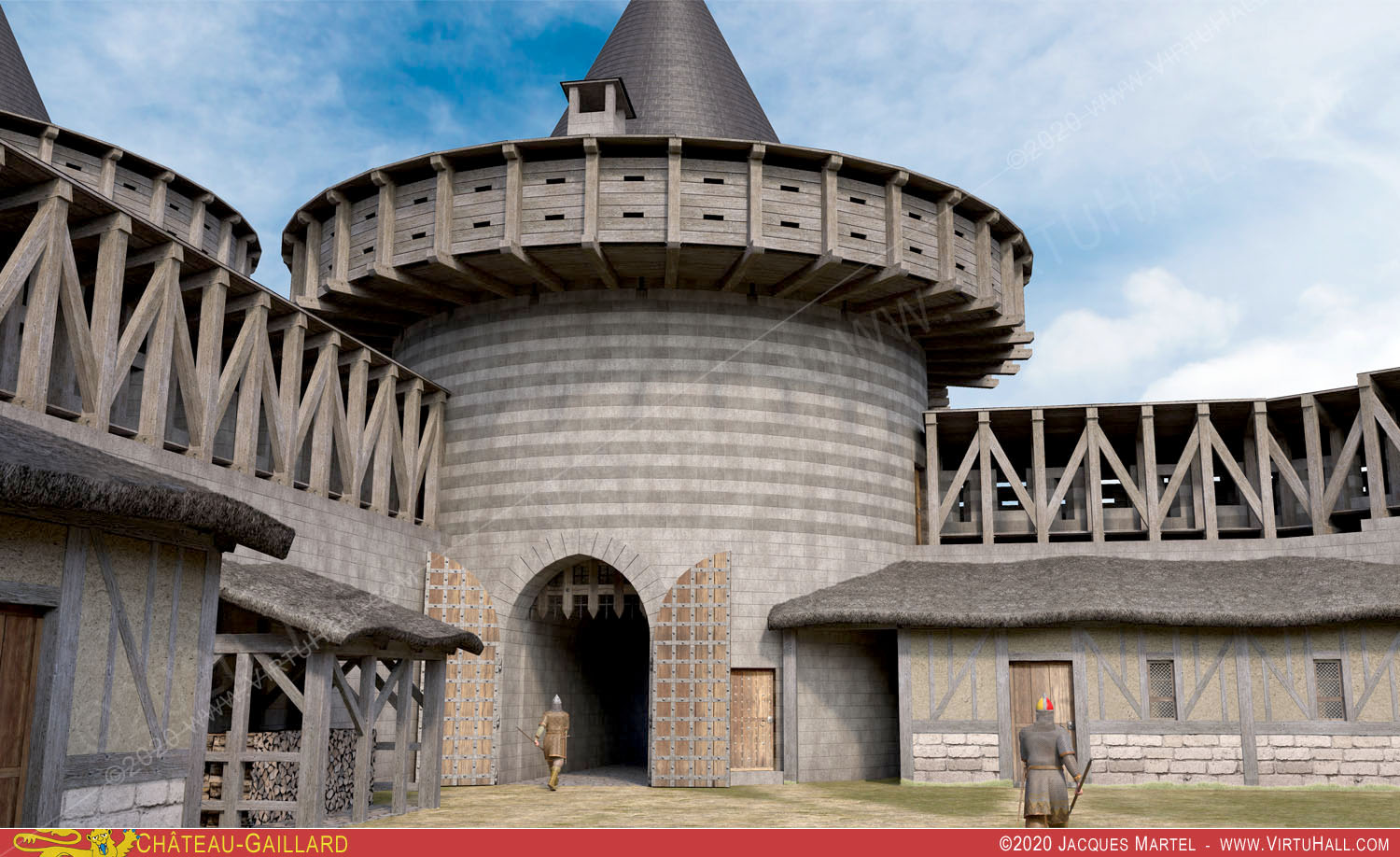
View 13
The exit to the lower courtyard, through the northern rampart. As the attacker could not come from the moat, this passage does not have a harrow
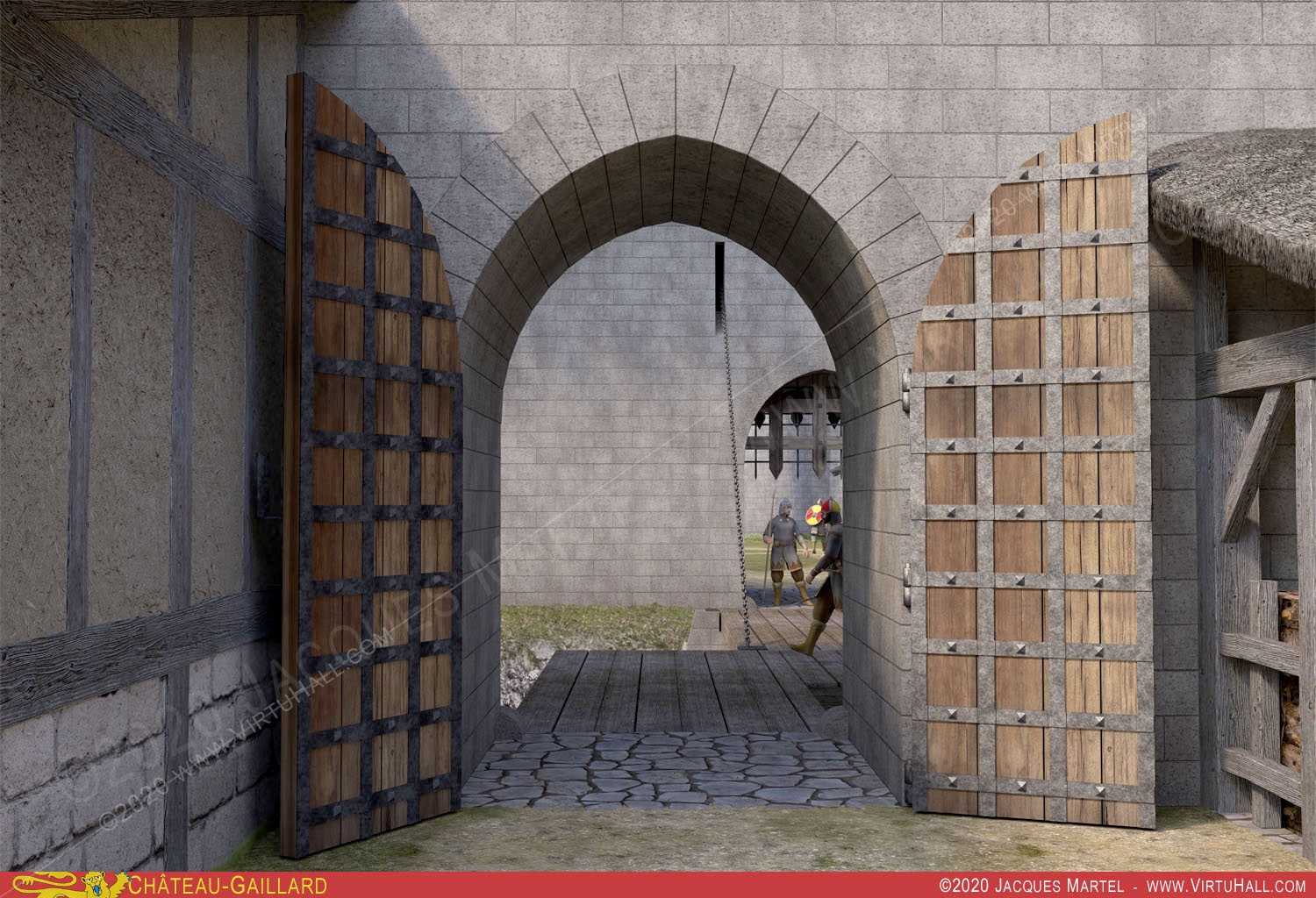
Vue 14
The broken form bridge and the entrance to the lower courtyard, from the exit of the bastion
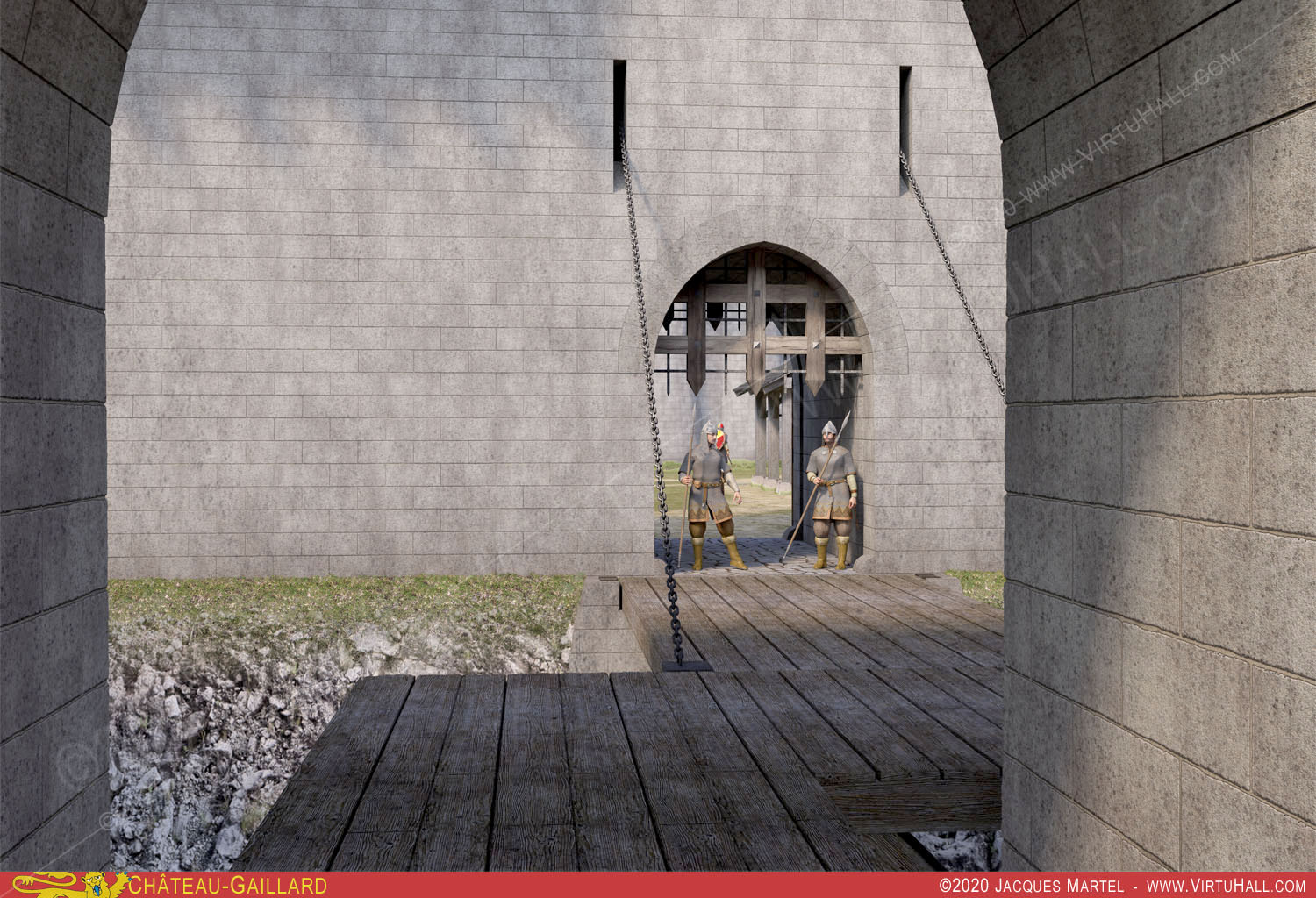
Vue 15
The lower courtyard, from the entrance
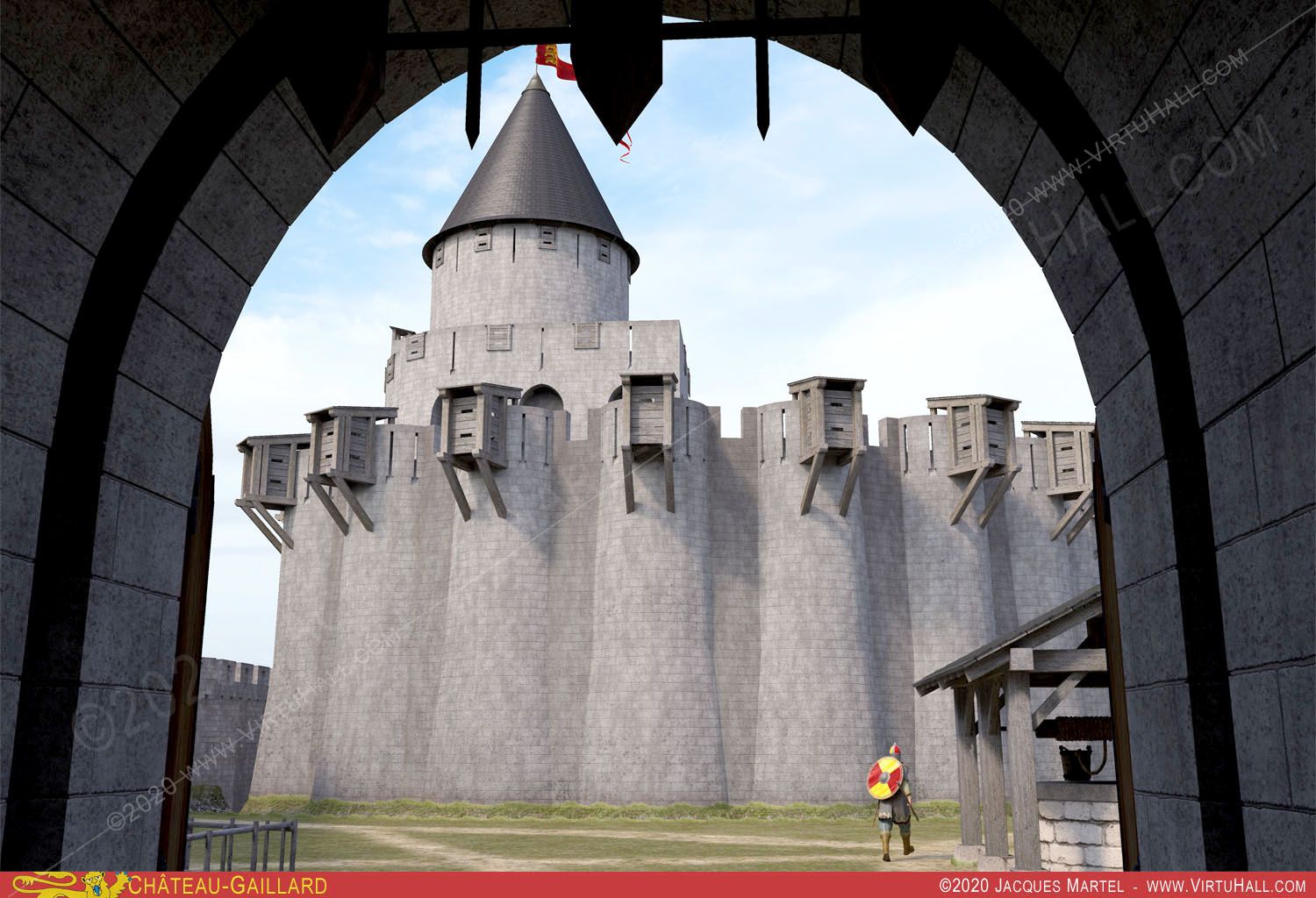
View 16
The enclosure of the upper courtyard, with the keep, from the entrance to the lower courtyard
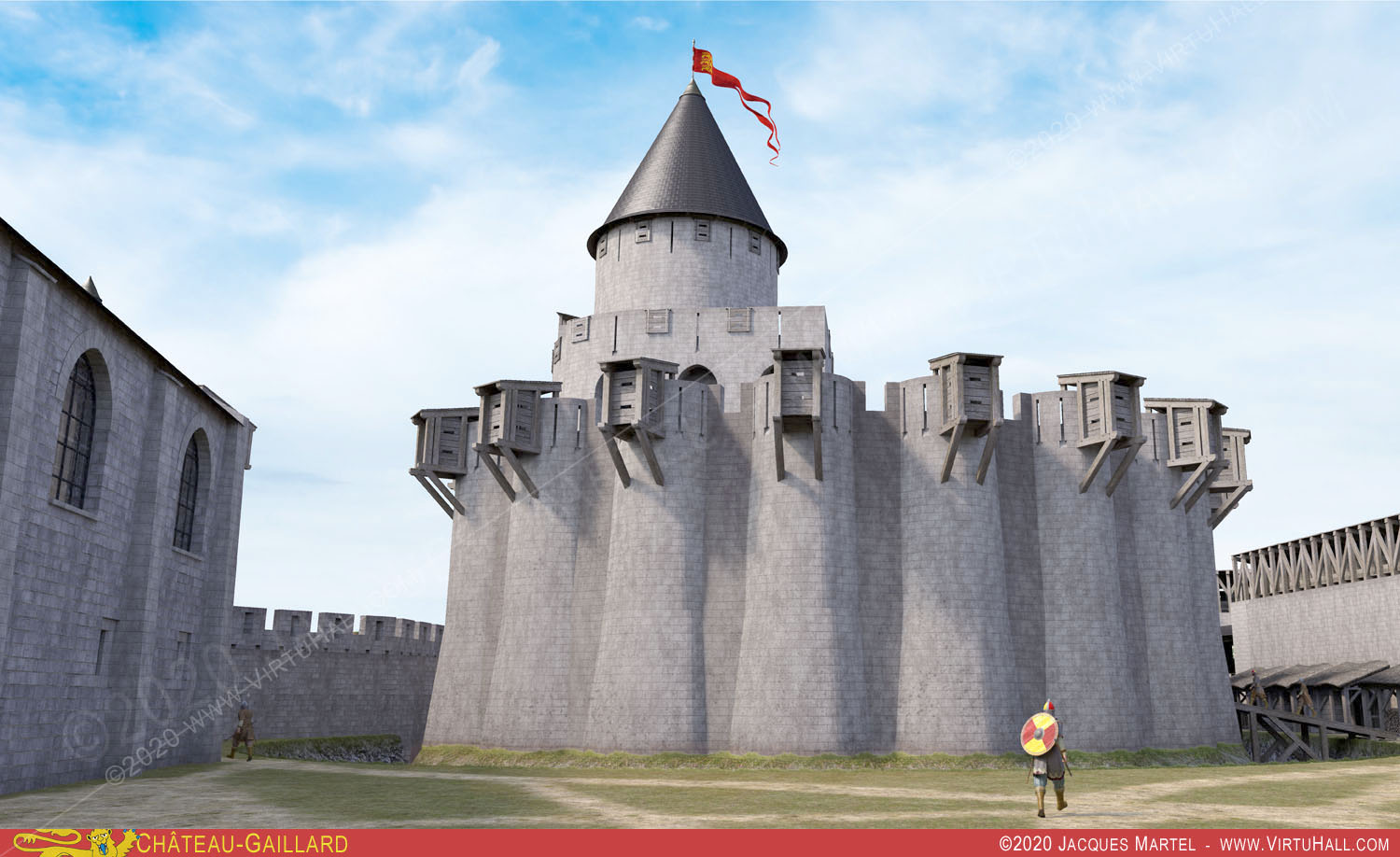
View 17
The stables, against the eastern rampart, walking towards the entrance to the upper courtyard
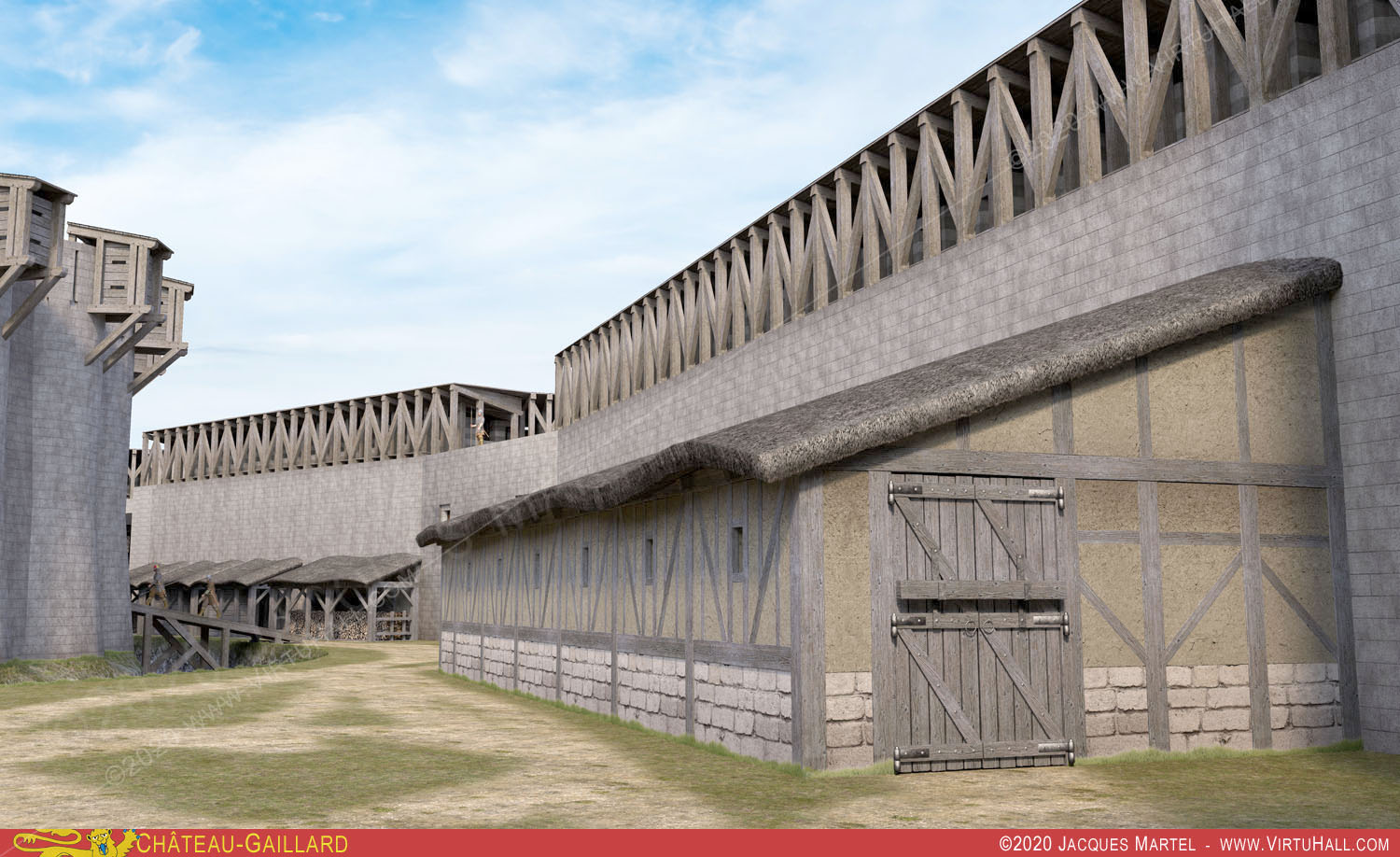
View 18
The fixed bridge that leads to the elevated entrance to the upper courtyard over the surrounding moat
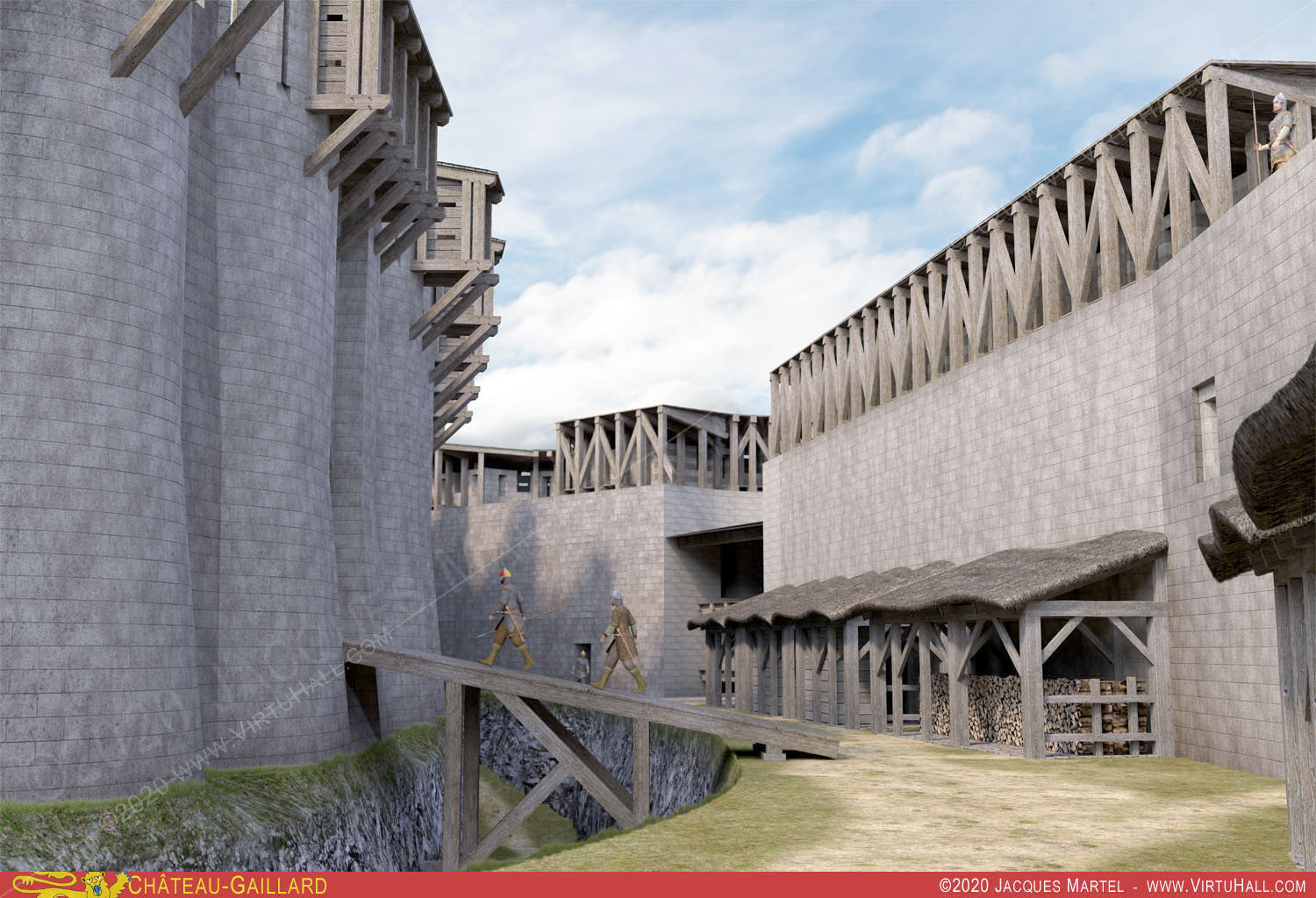
View 19
The entrance to the upper courtyard, continuing towards the end of the lower courtyard
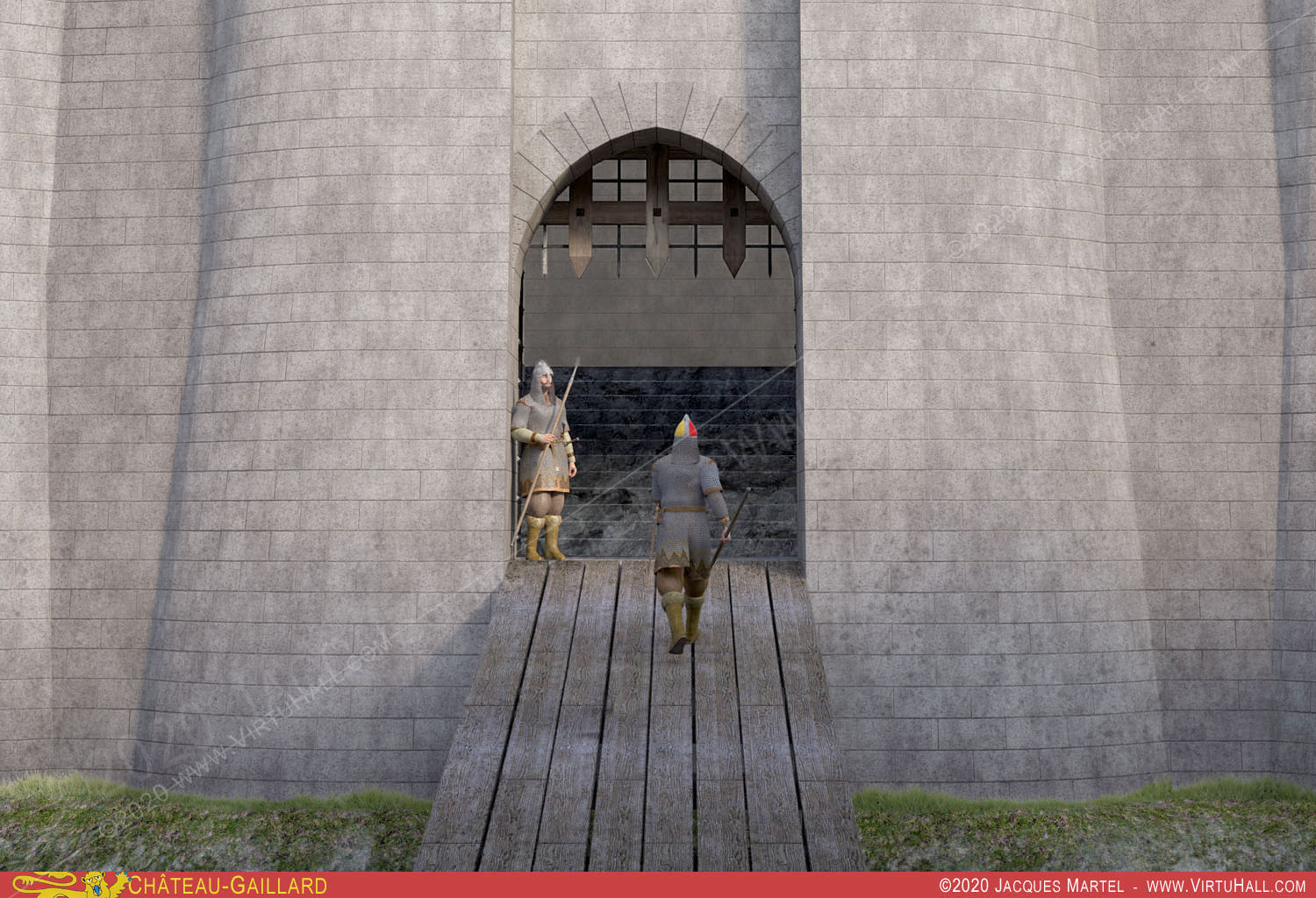
View 20
The bottom of the lower courtyard, with the access to the moat. Just before, in the rampart, is the postern which opens onto the foothills of the promontory
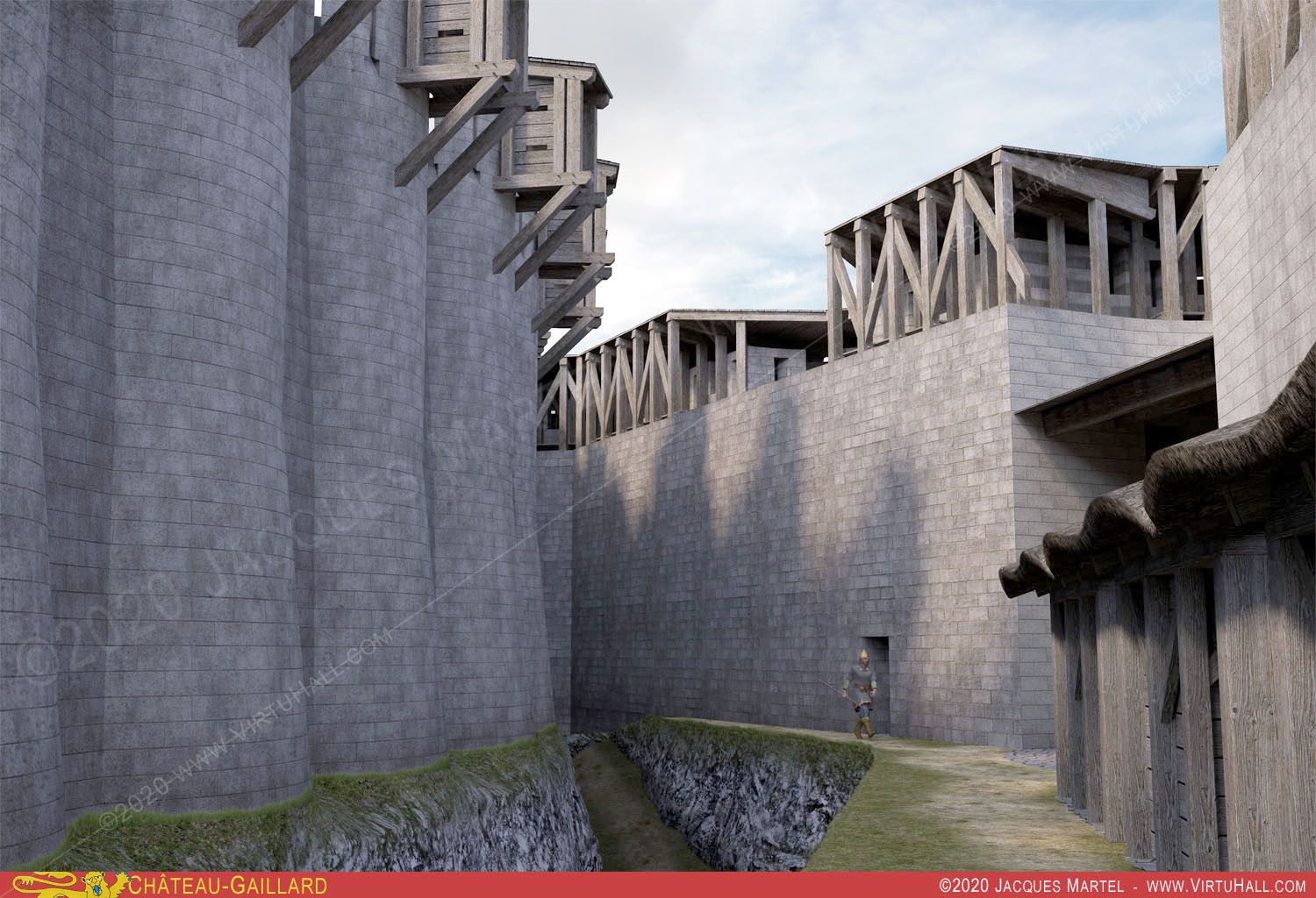
View 21
The hollow tower, intended for the storage of various equipment. On the left, the postern of the foothills of the promontory
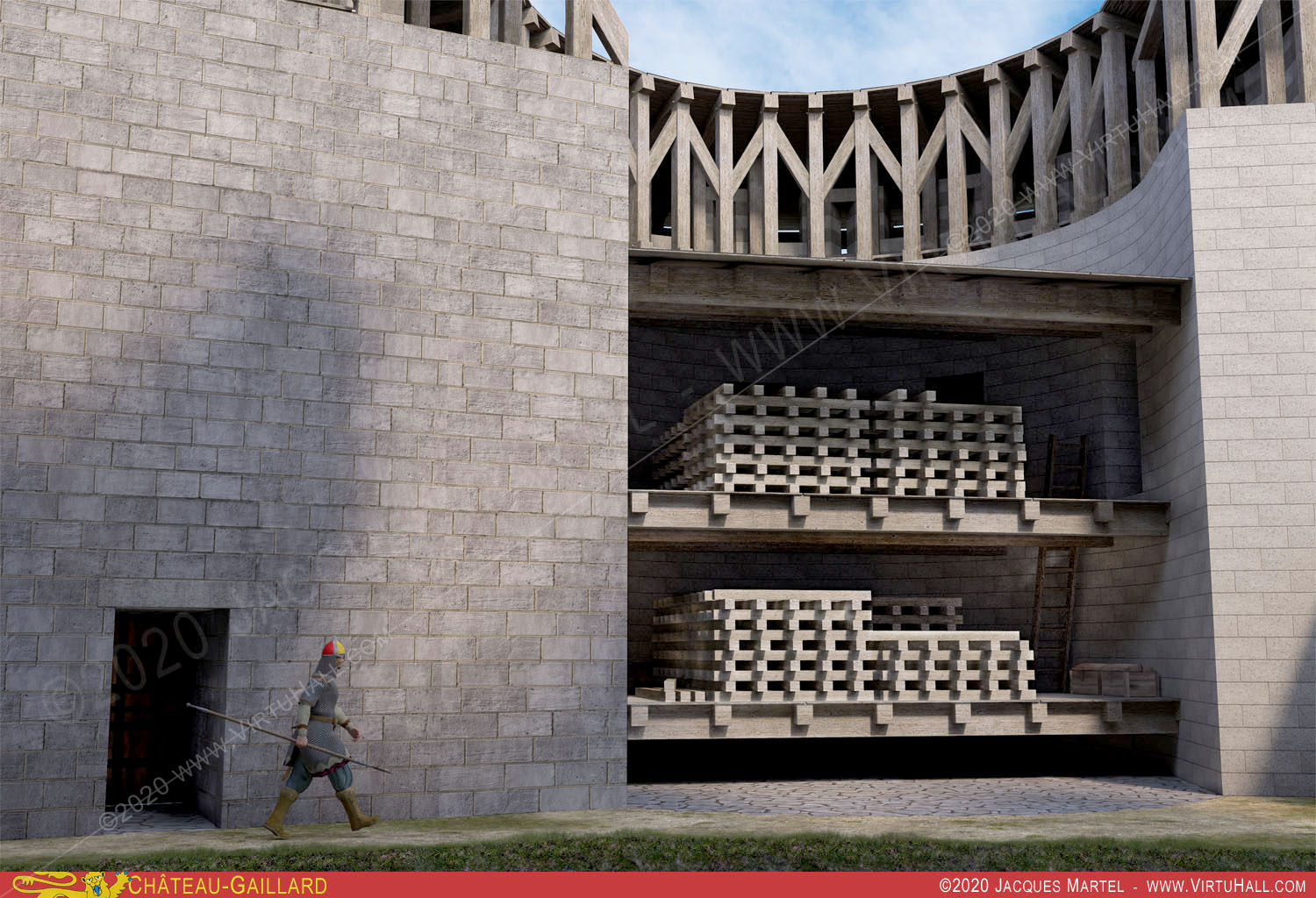
View 22
At the far end, in the shadow of the junction of the strong square tower and the eastern rampart, invisible to the attacker arriving in the lower courtyard, the postern which leads to the upper courtyard opens
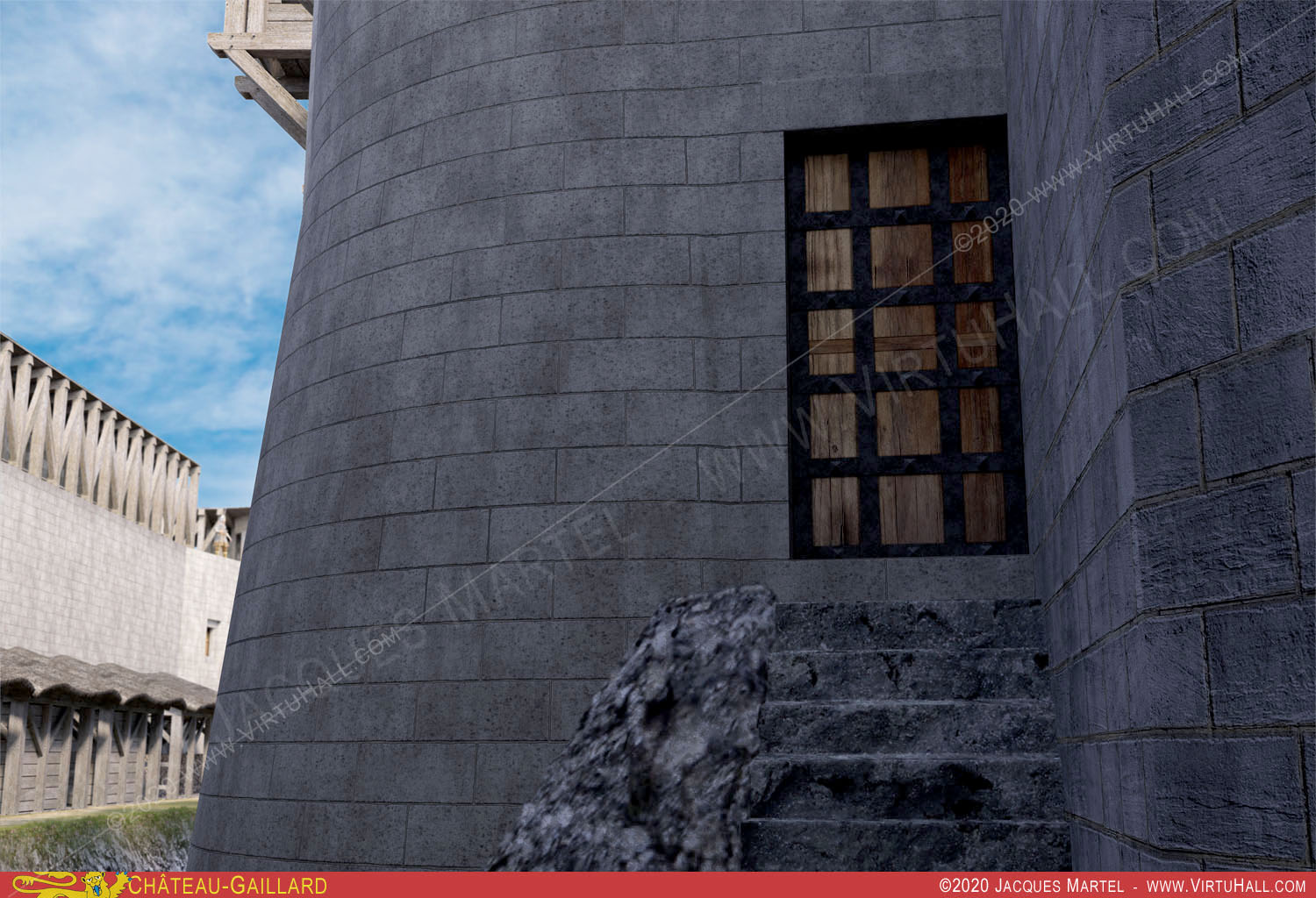
View 23
The southern part of the lower courtyard, the esplanade, with the well, the vegetable garden and the chapel erected against the western rampart
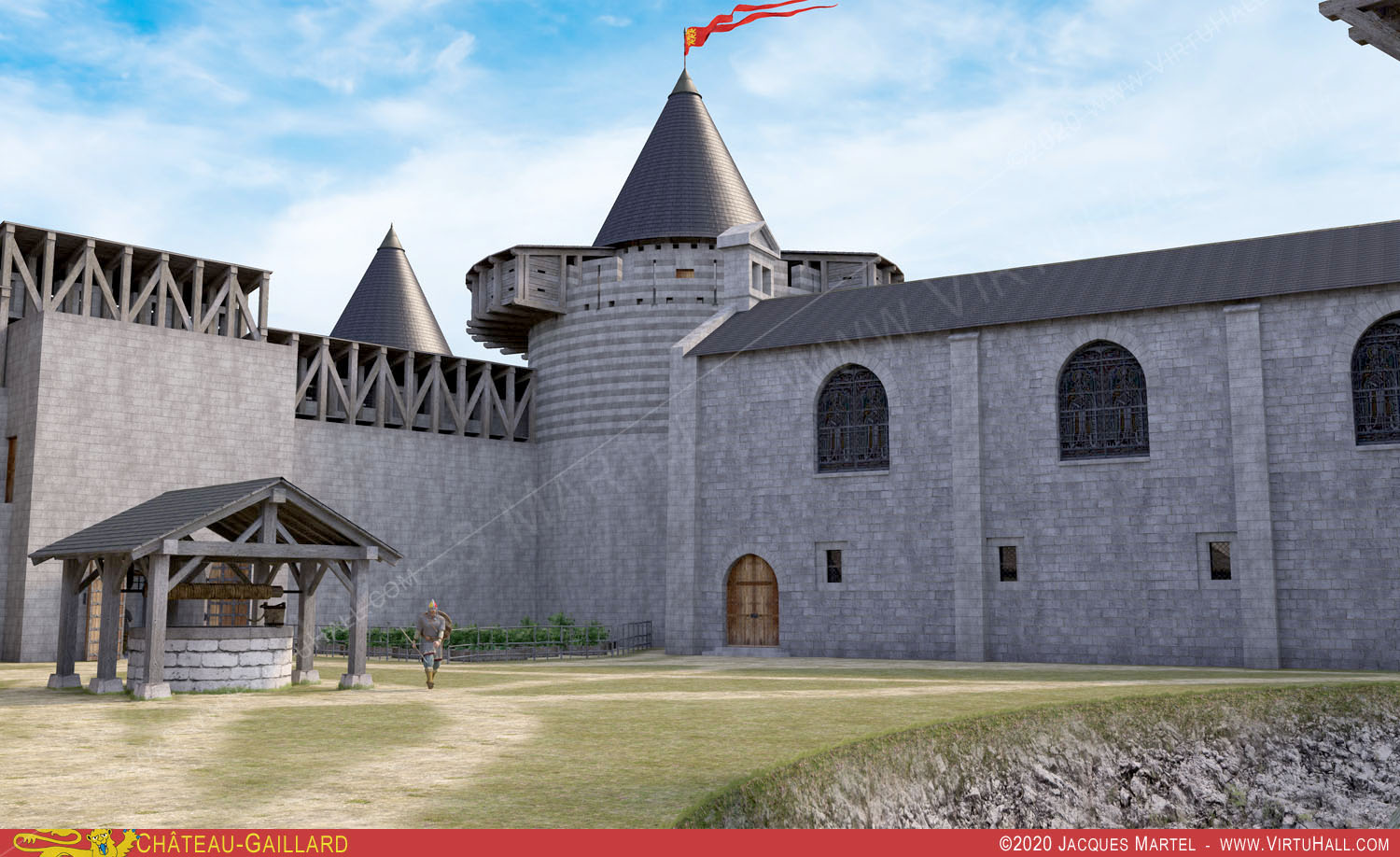
View 24
The entrance, and the stairs that leads to the operating room for the drawbridge and the harrows
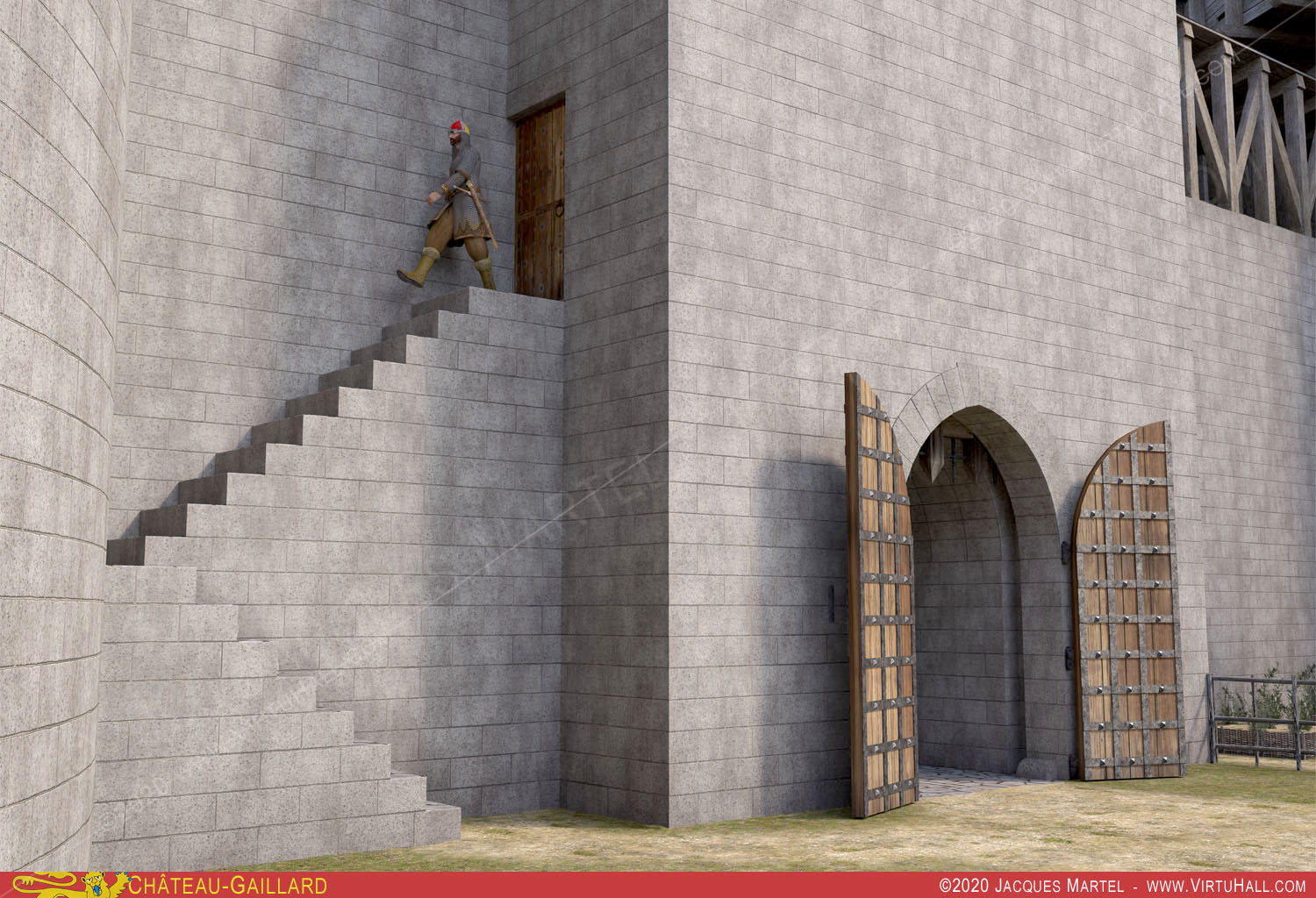
View 25
The vegetable garden, at the corner of the southern rampart and the chapel
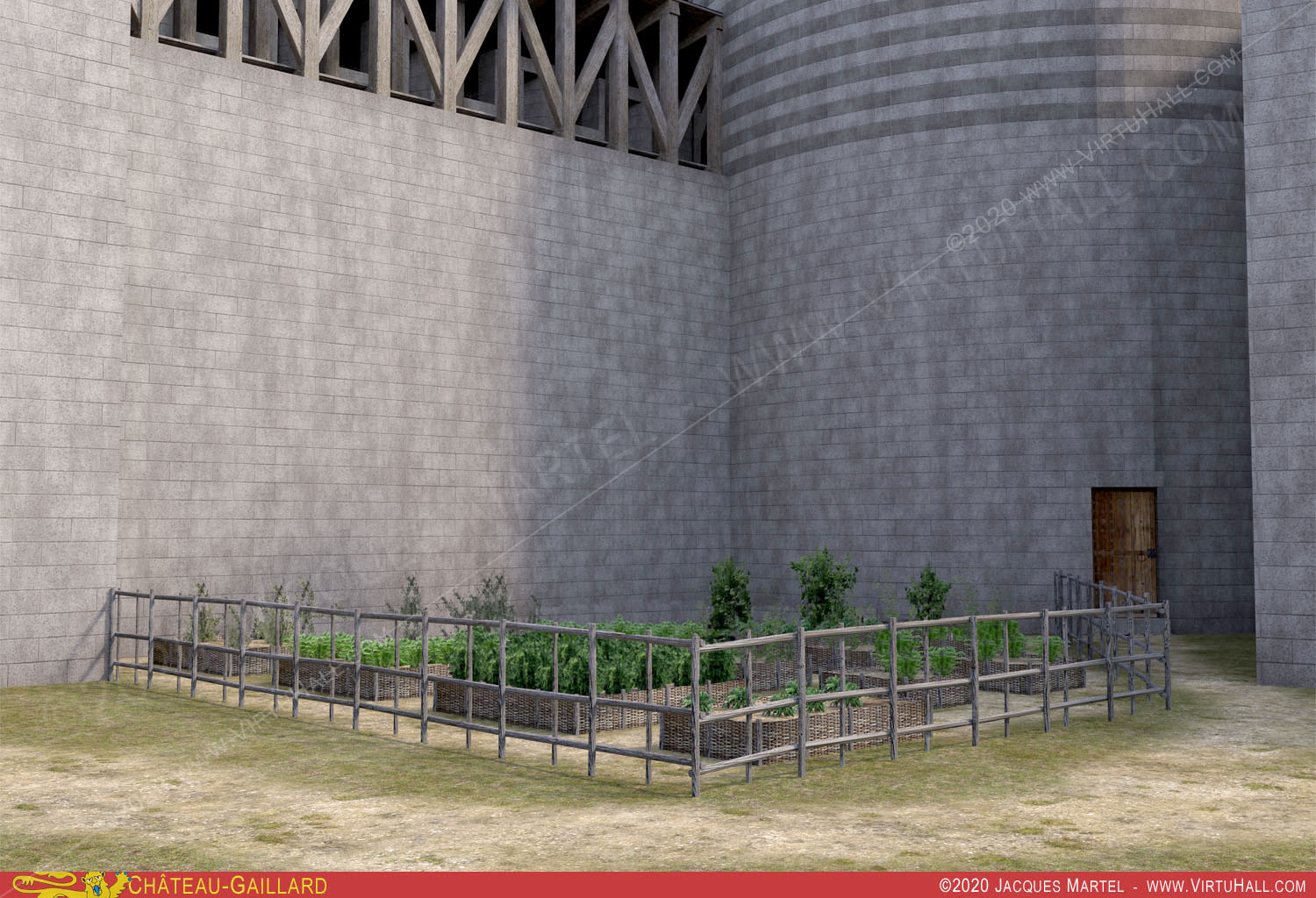
View 26
The chapel, walking towards the latrines tower
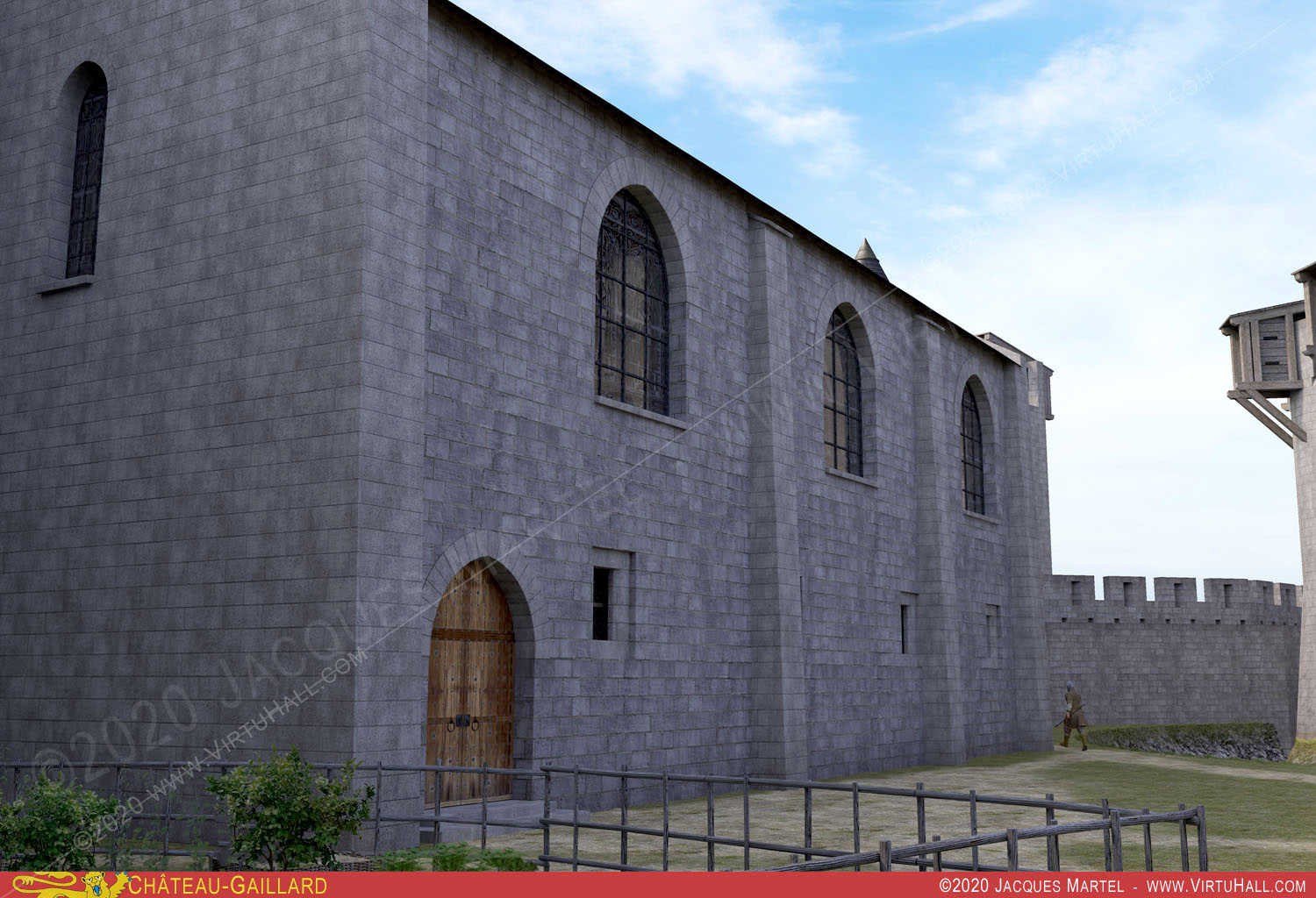
View 27
The latrines tower, from which the lower rampart starts
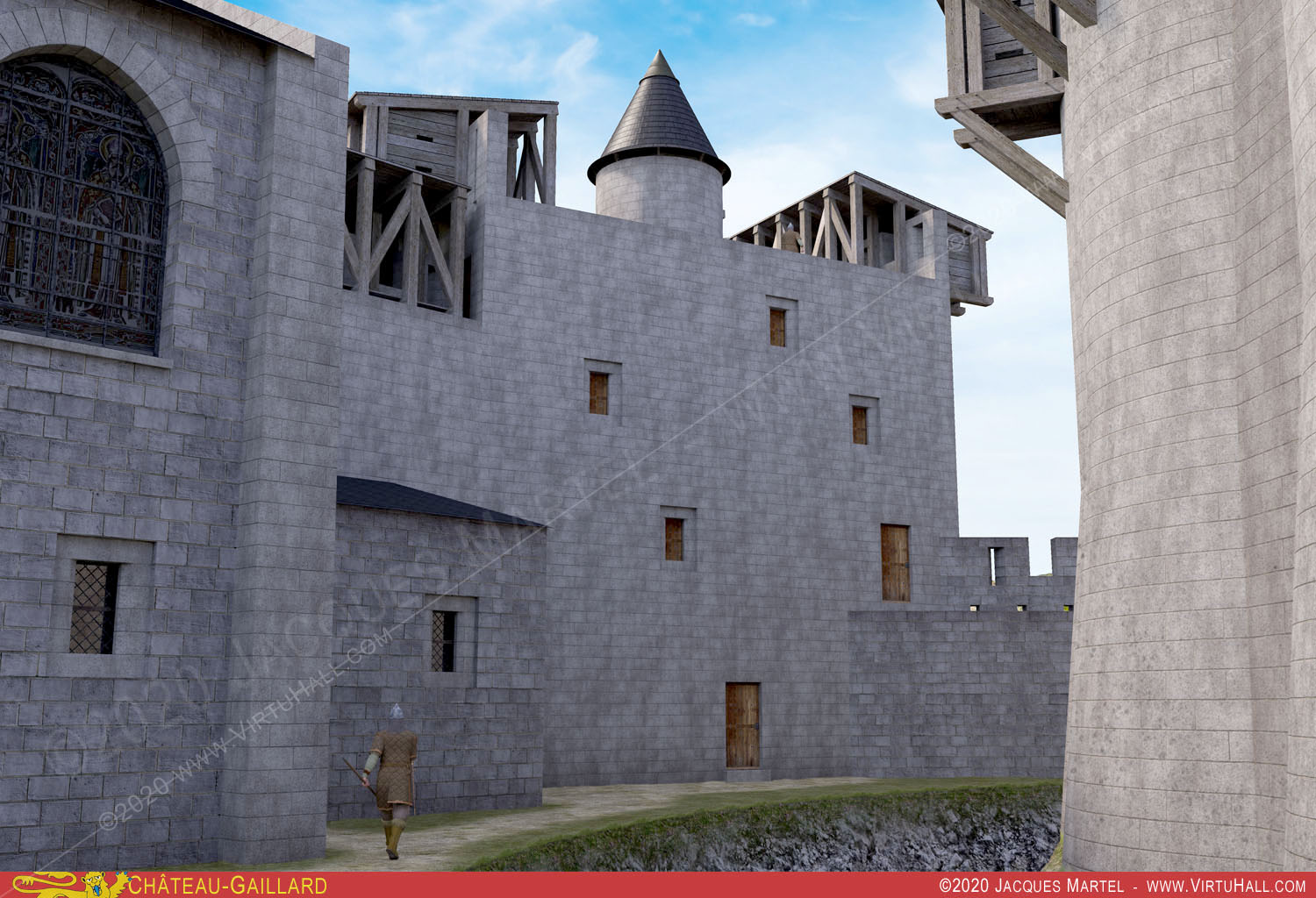
View 28
The southern part of the lower courtyard, turning towards the entrance
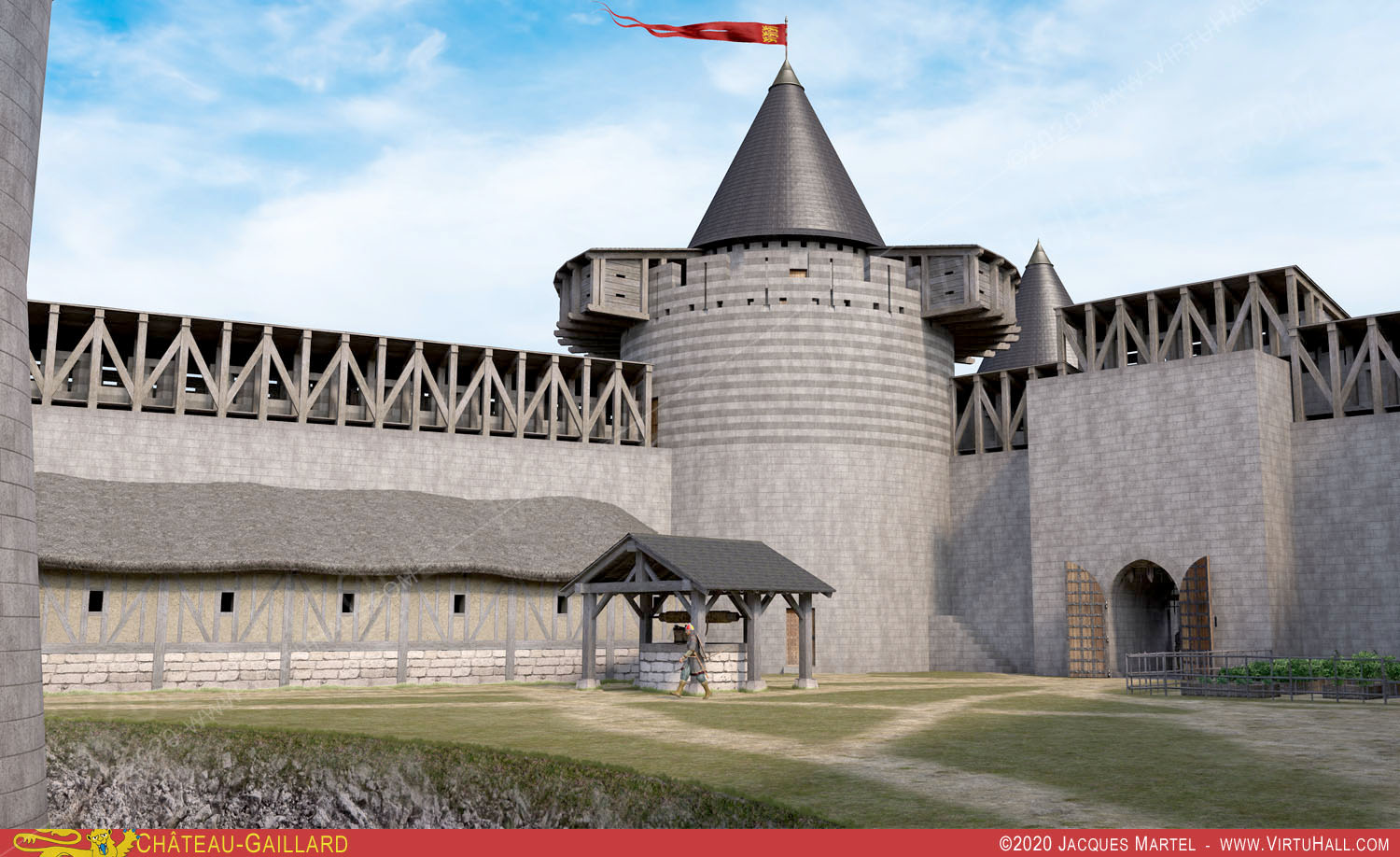
View 29
The west facade of the fortress commander’s house, from the low rampart
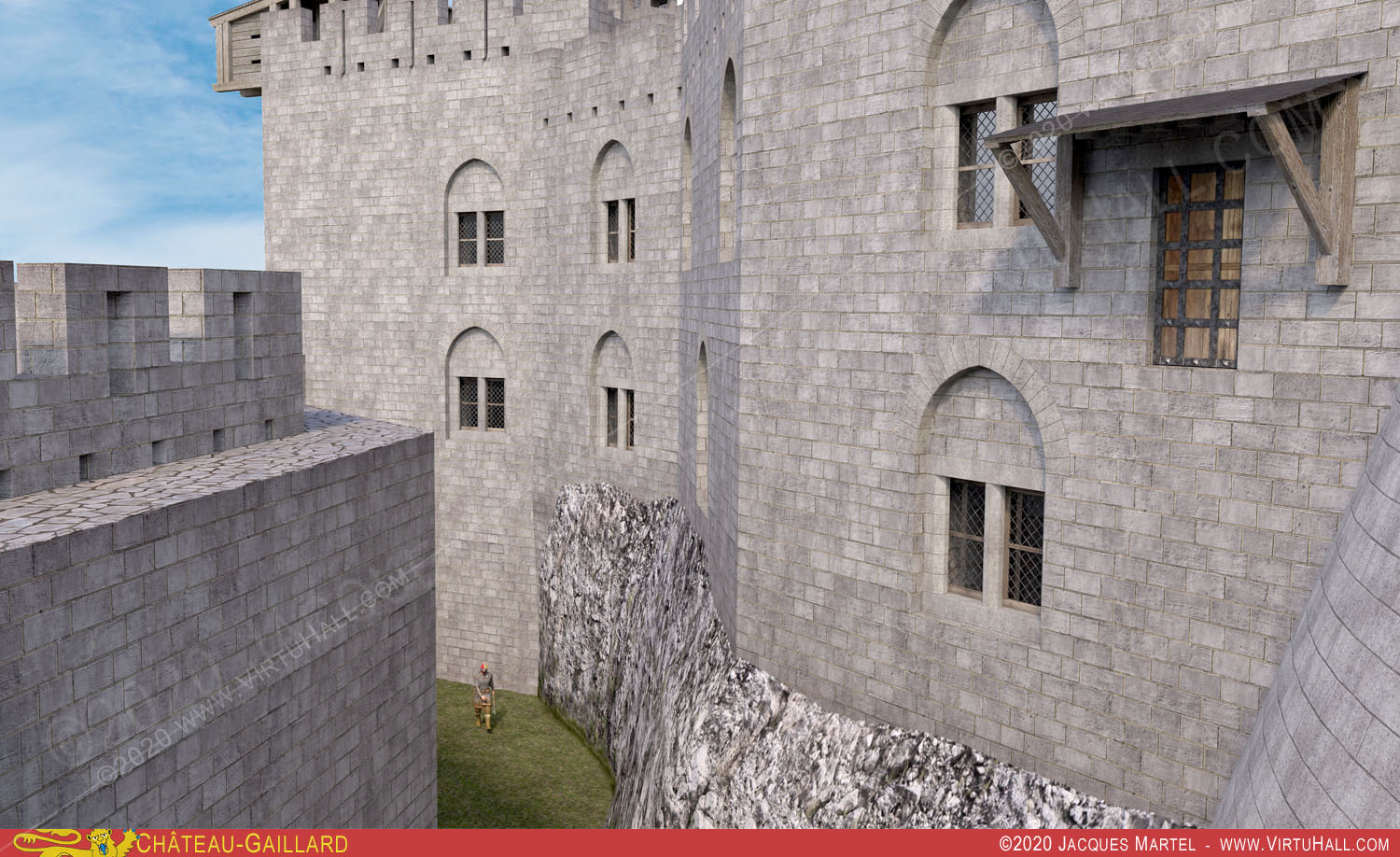
View 30
The esplanade, from a window of the latrines tower
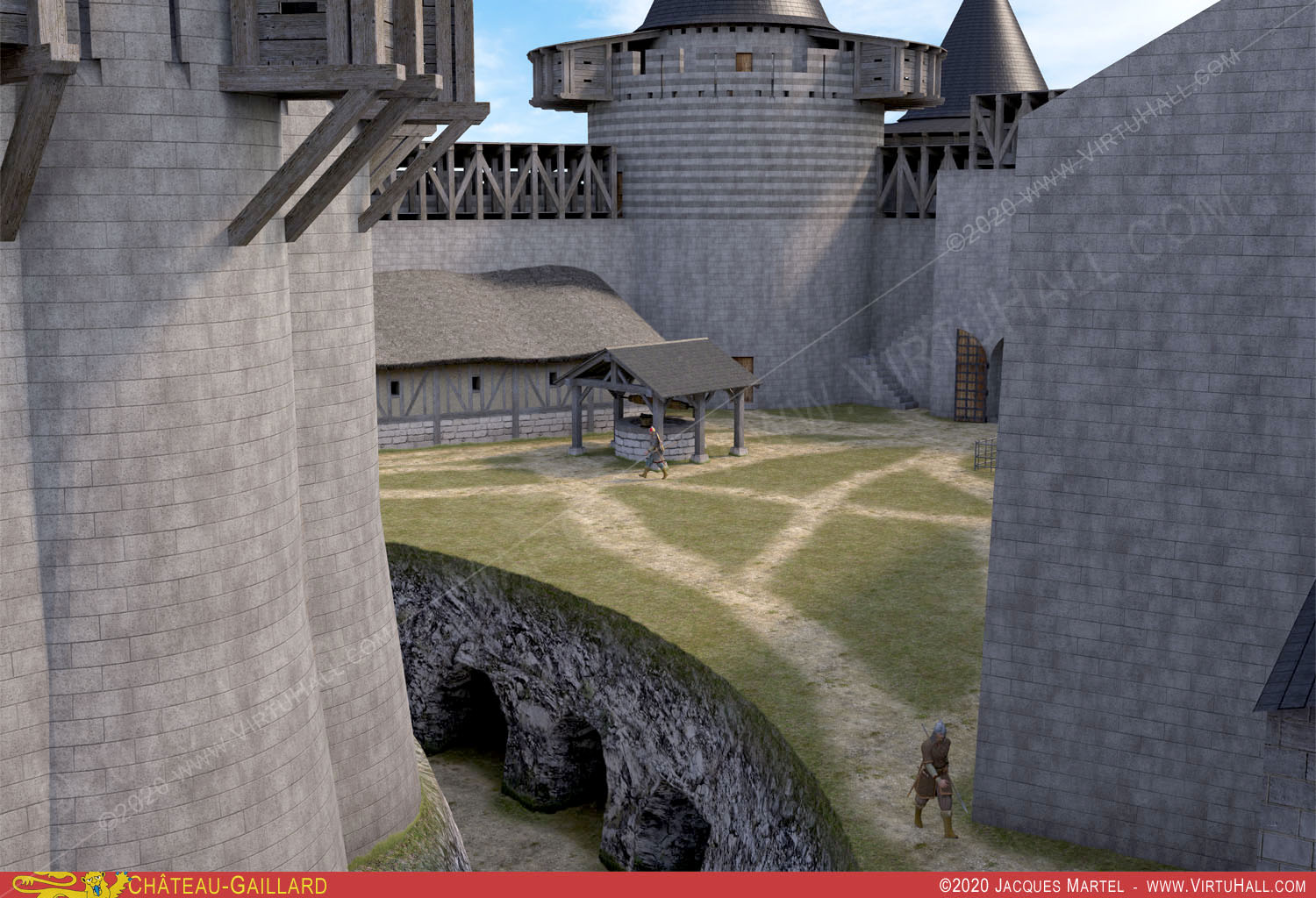
View 31
The hourdage of the first part of the western rampart, which runs alongside the chapel, from the top of the latrines tower
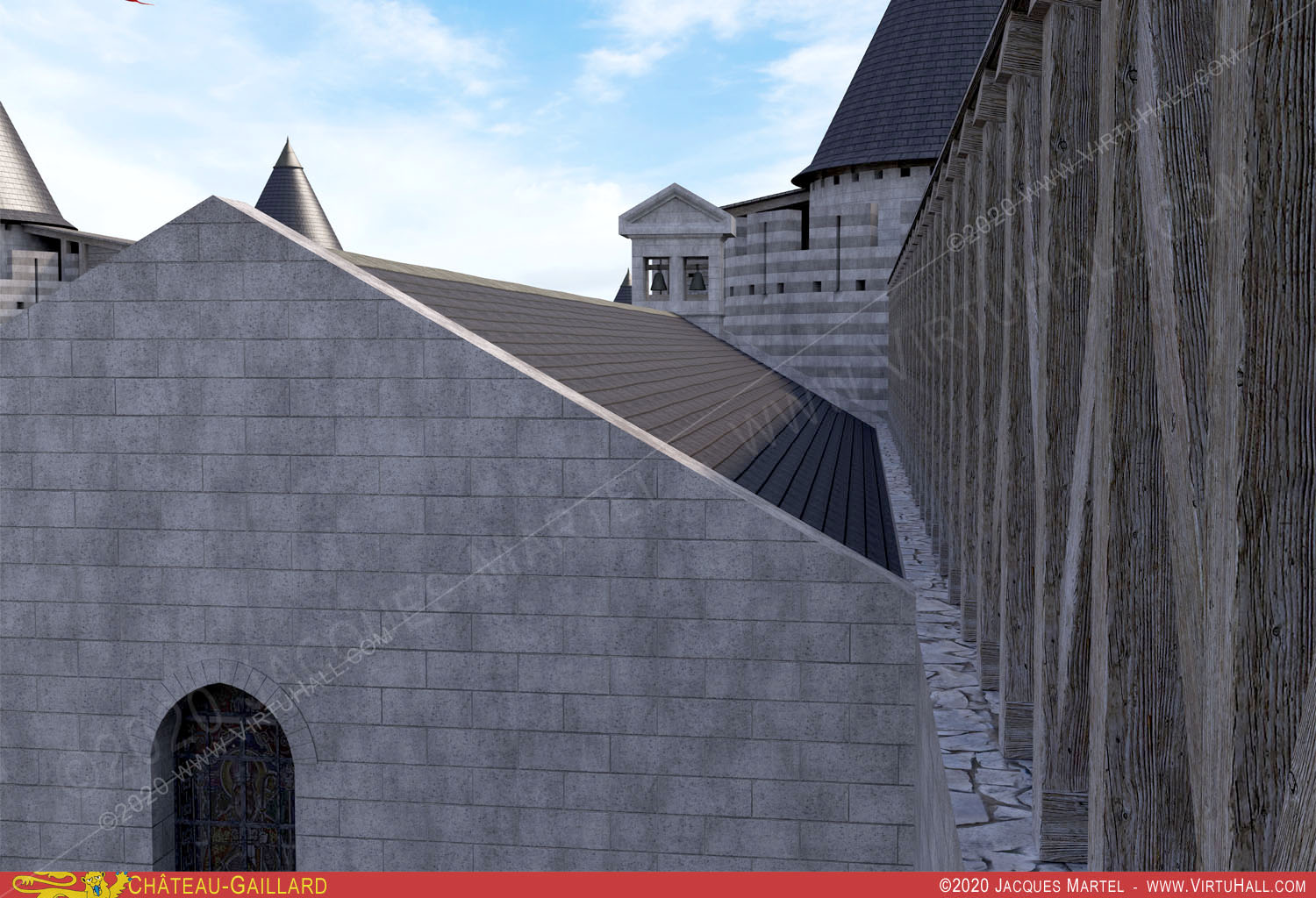
View 32
The stable and the well on the esplanade, from the southwest tower of the courtyard
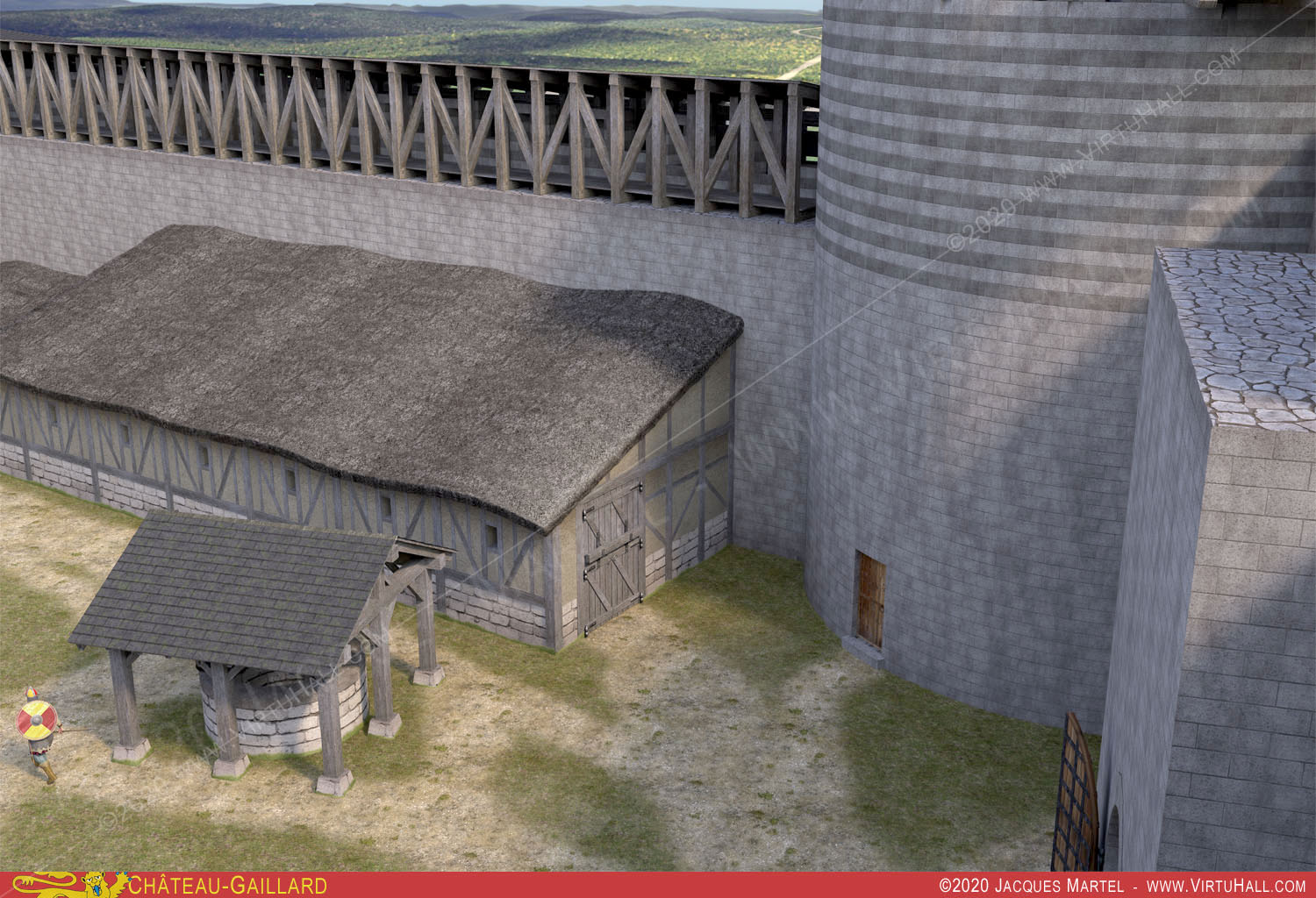
View 33
The enclosure of the upper courtyard, from the southern rampart of the lower courtyard
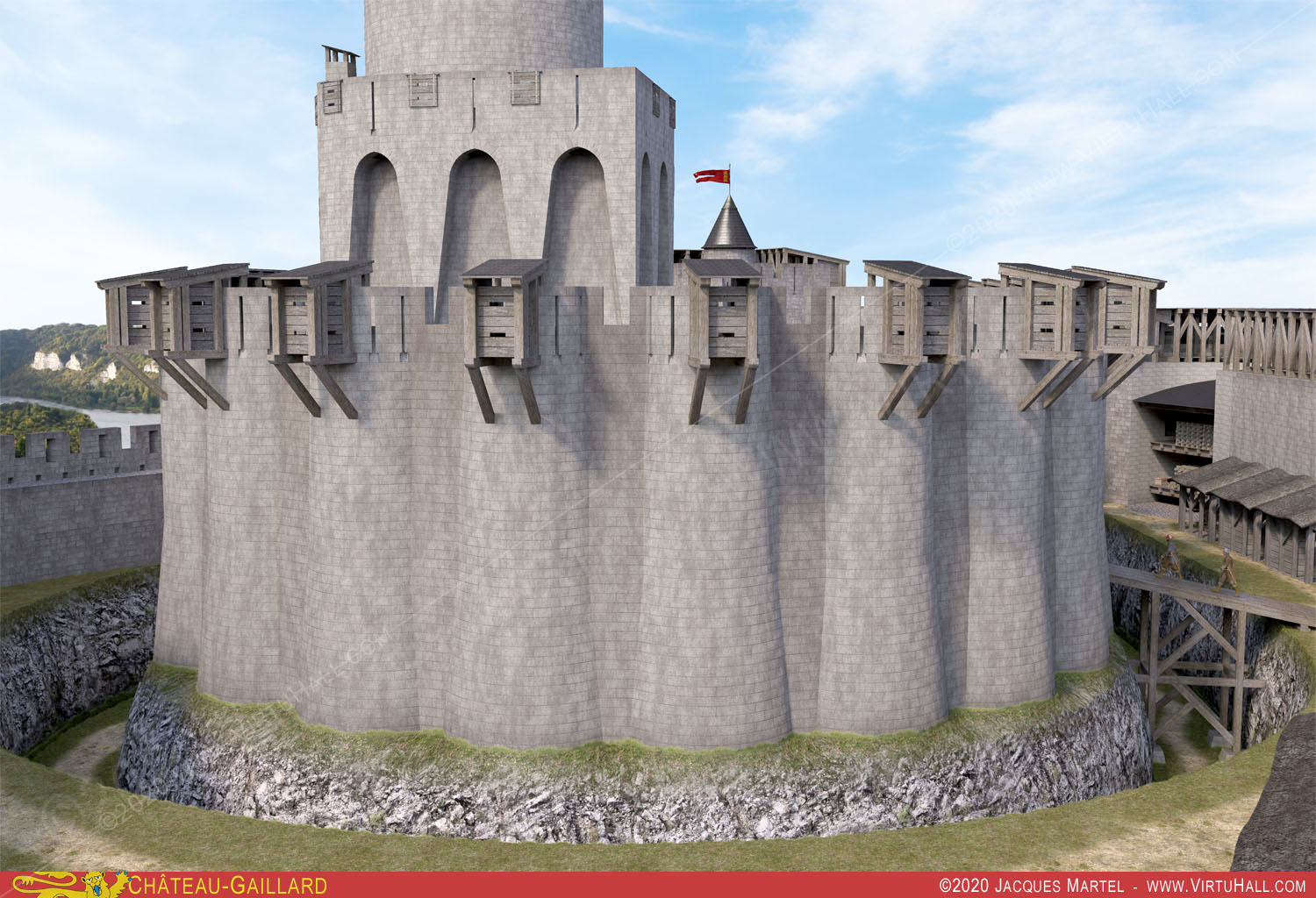
View 34
The keep, behind the enclosure of the upper courtyard, from the chemin de ronde of the eastern rampart
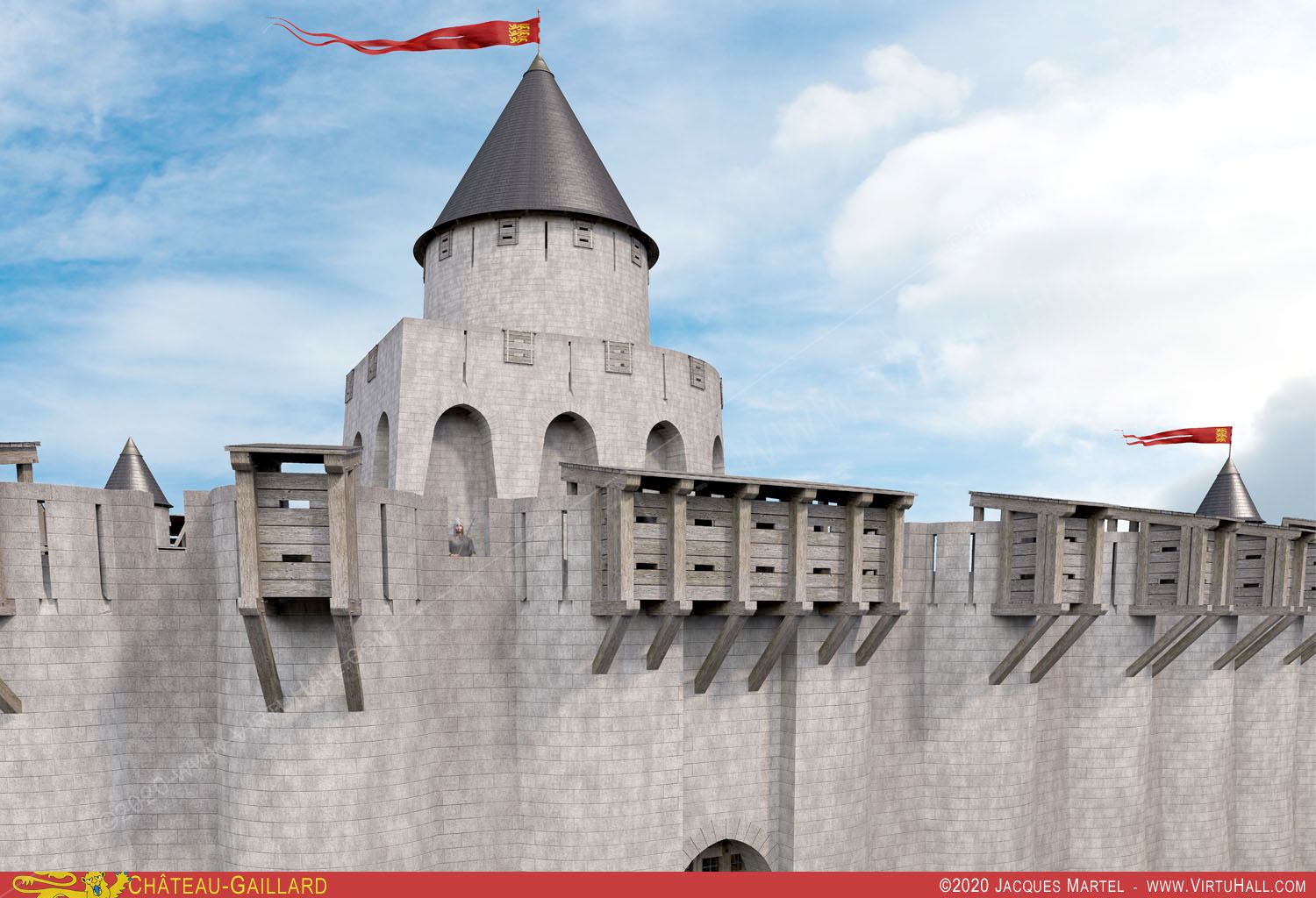
View 35
The hourdage of the eastern rampart, in the direction of the strong square tower
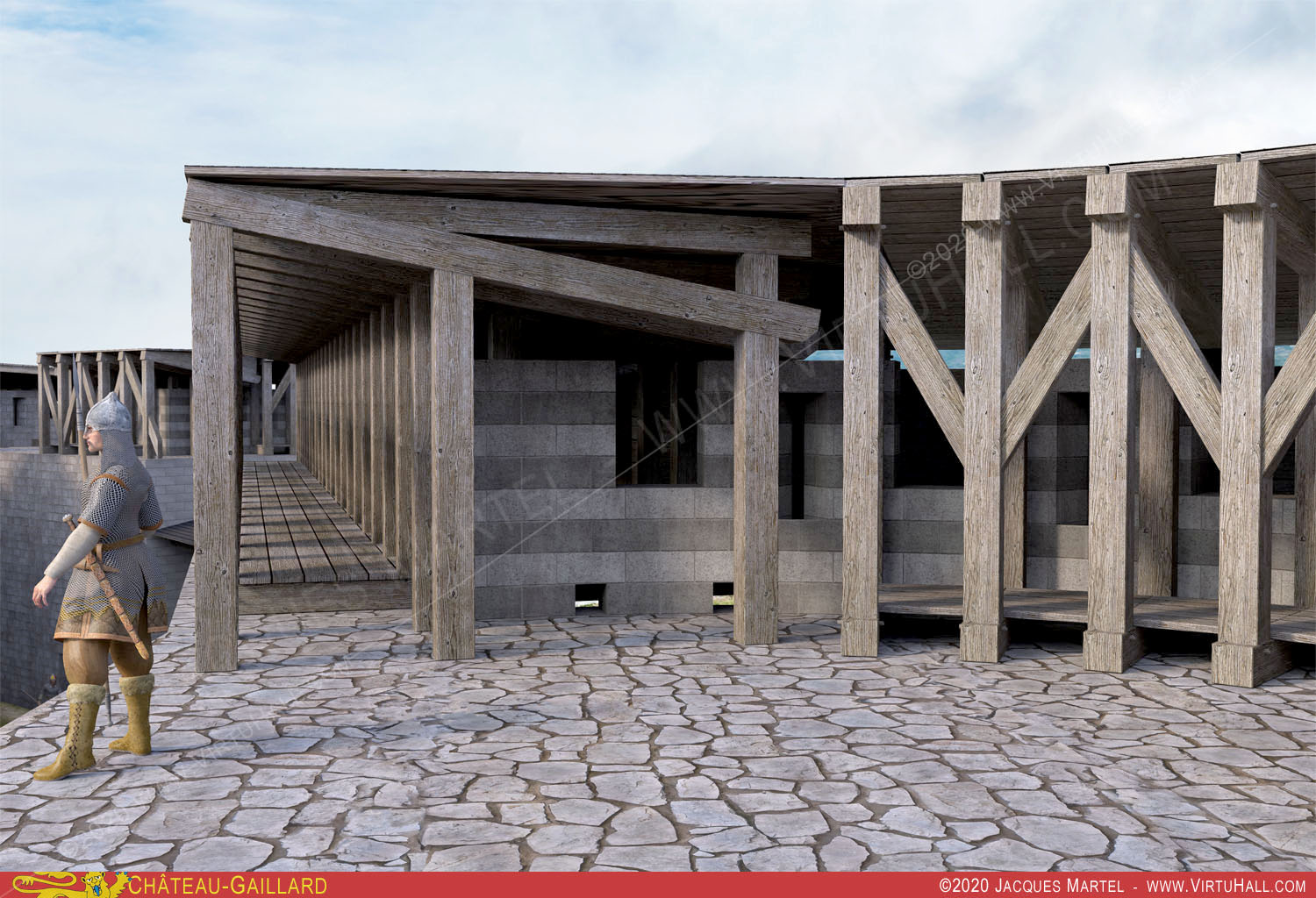
View 36
The hourdage, inside the rampart
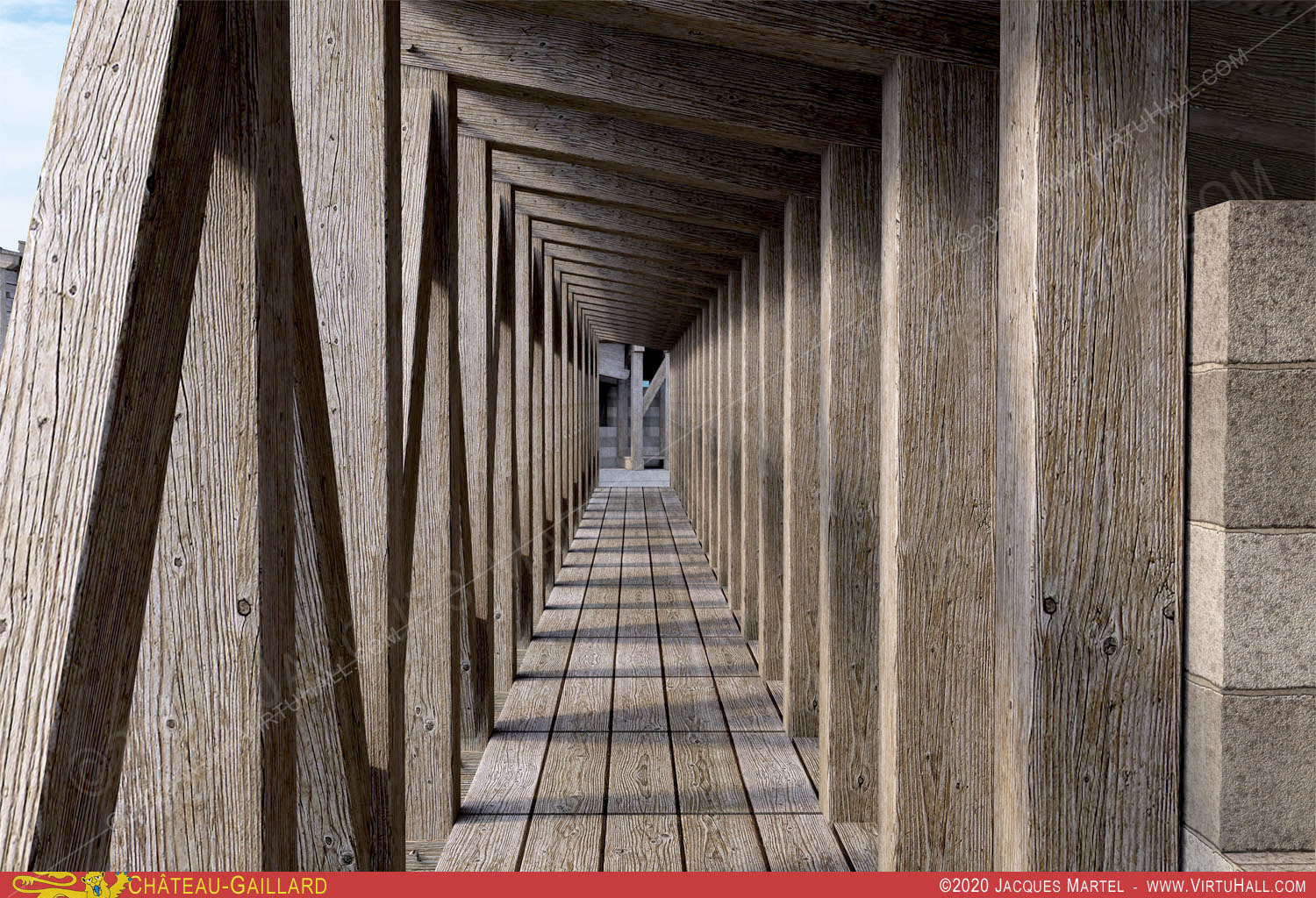
View 37
The hourdage, outside the rampart
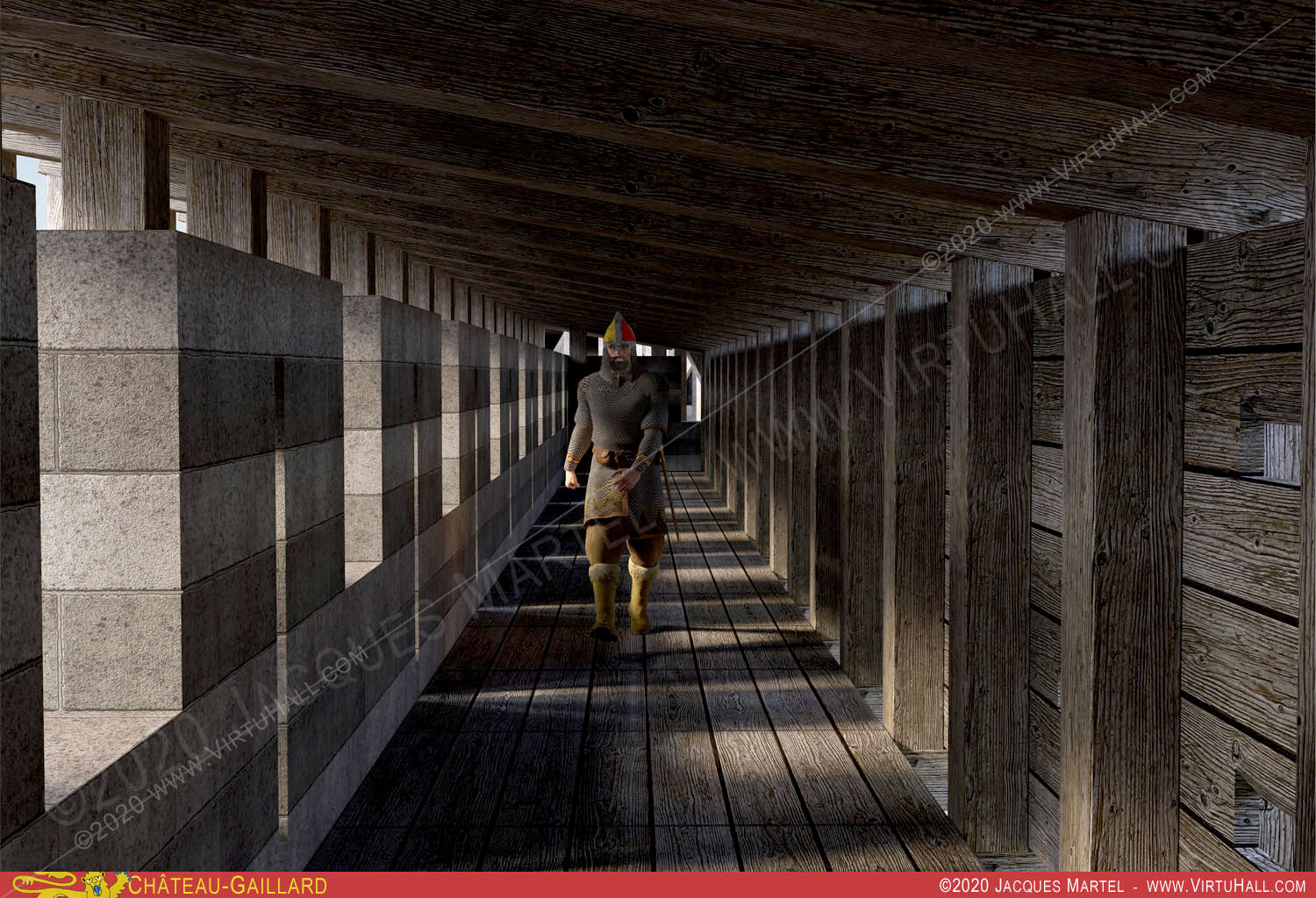
View 38
The moat, from the access slope
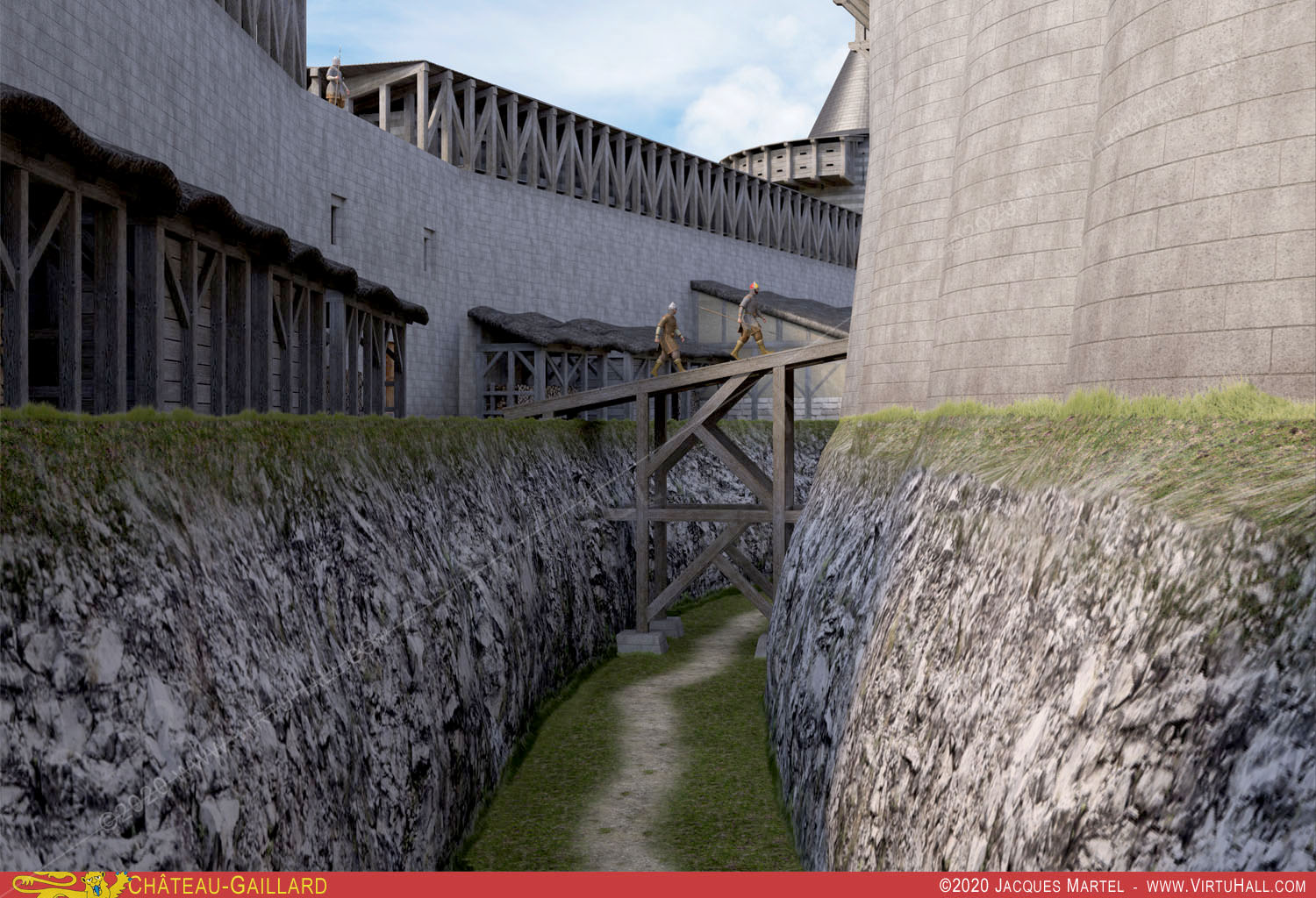
View 39
The entrance to the caves, from the moat
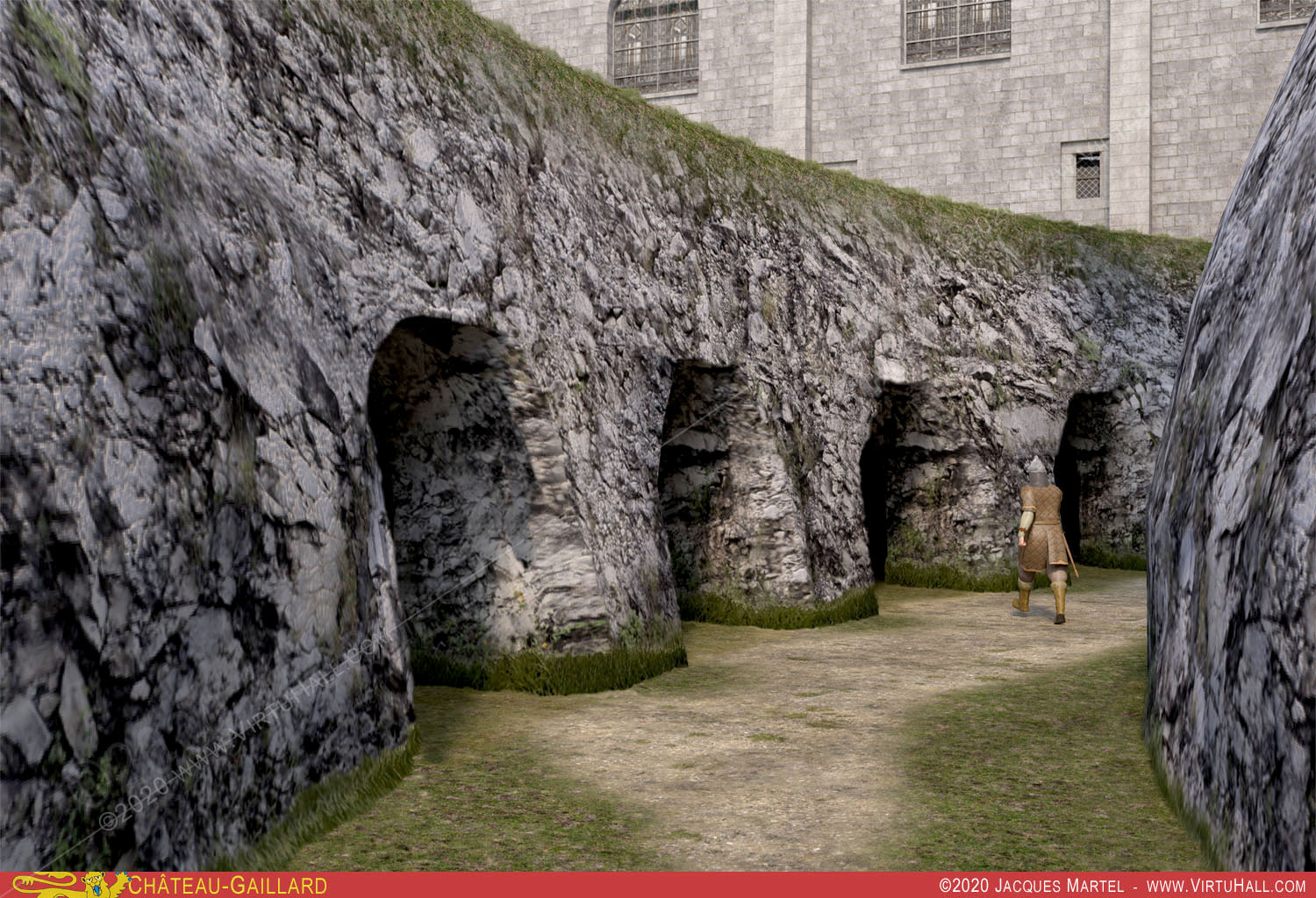
View 40
The postern of the exterior towers
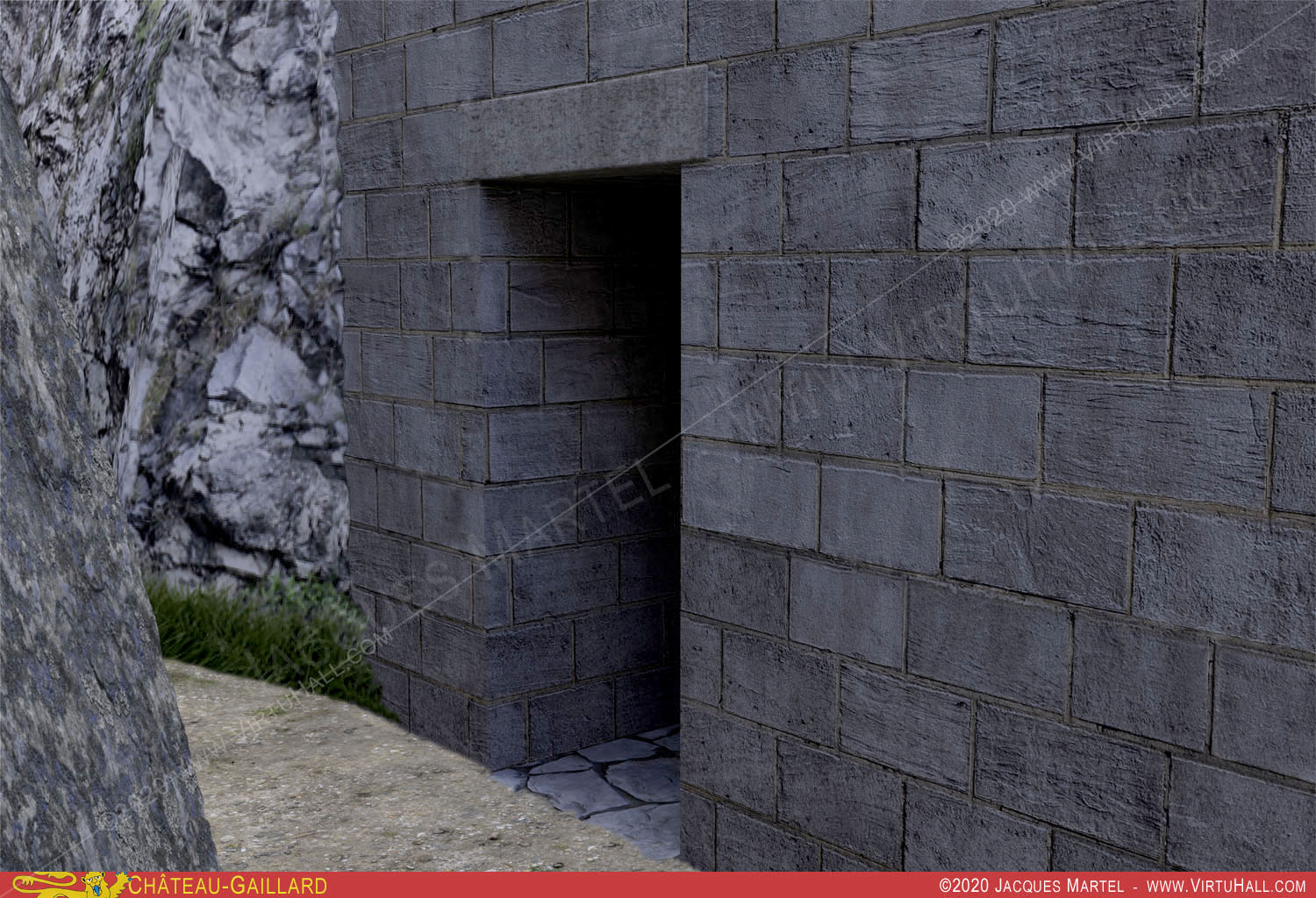
View 41
The end of the moat, at the corner of the low rampart and the strong square tower, into which a door opens
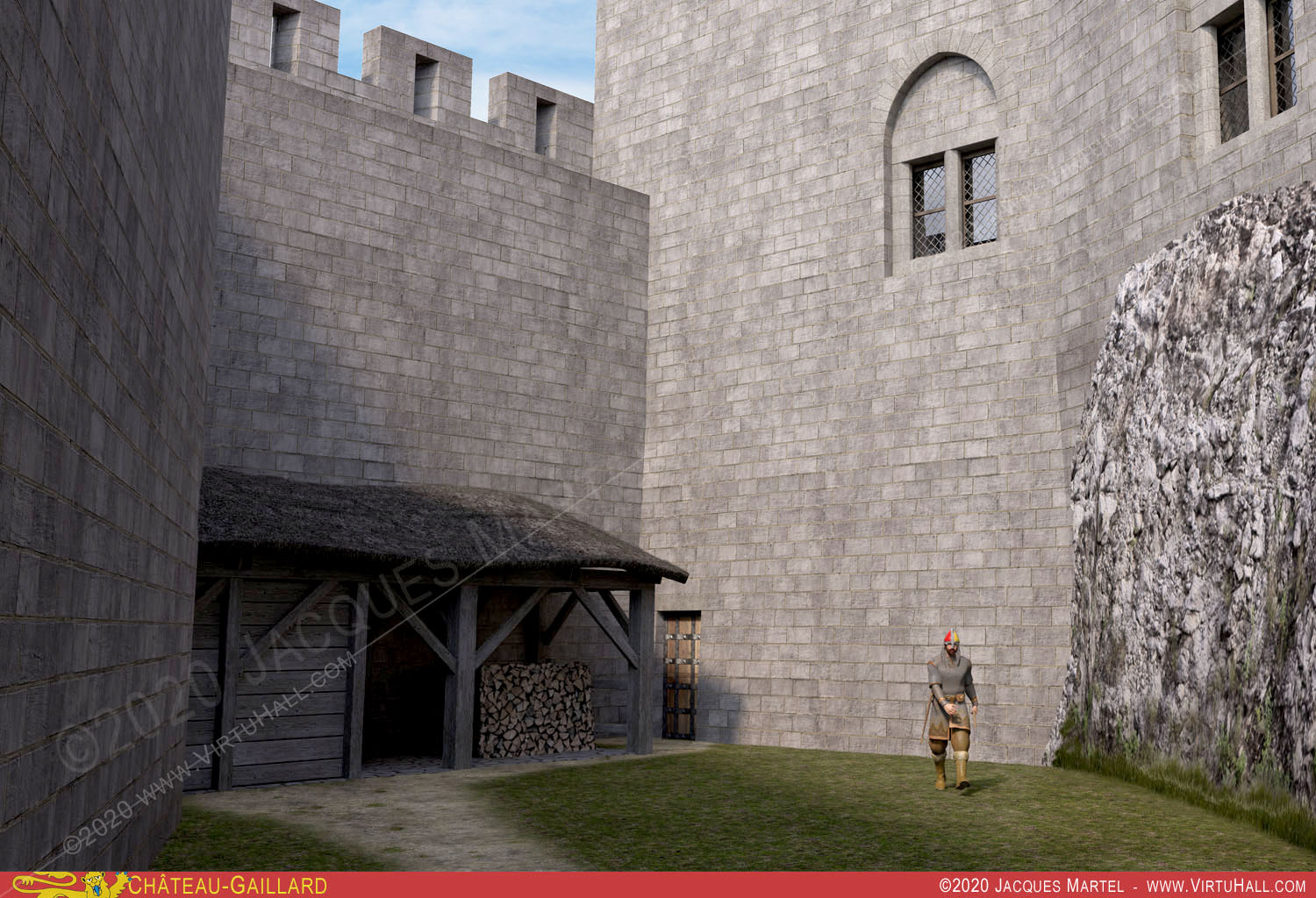
View 42
The keep, seen from the moat, at the foot of the commandant’s house
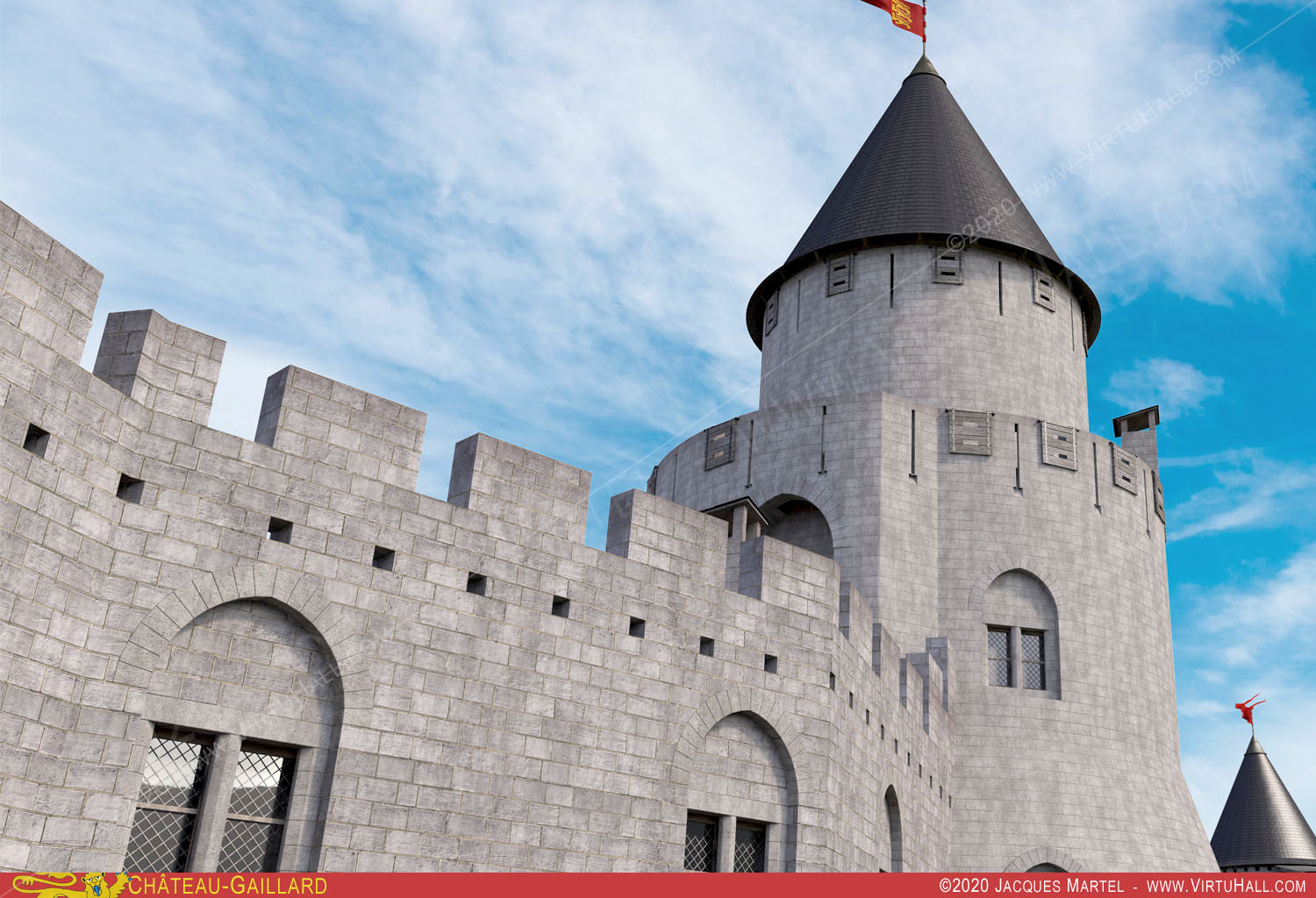
View 43
The entrance to the upper courtyard, from the foot of the fixed bridge
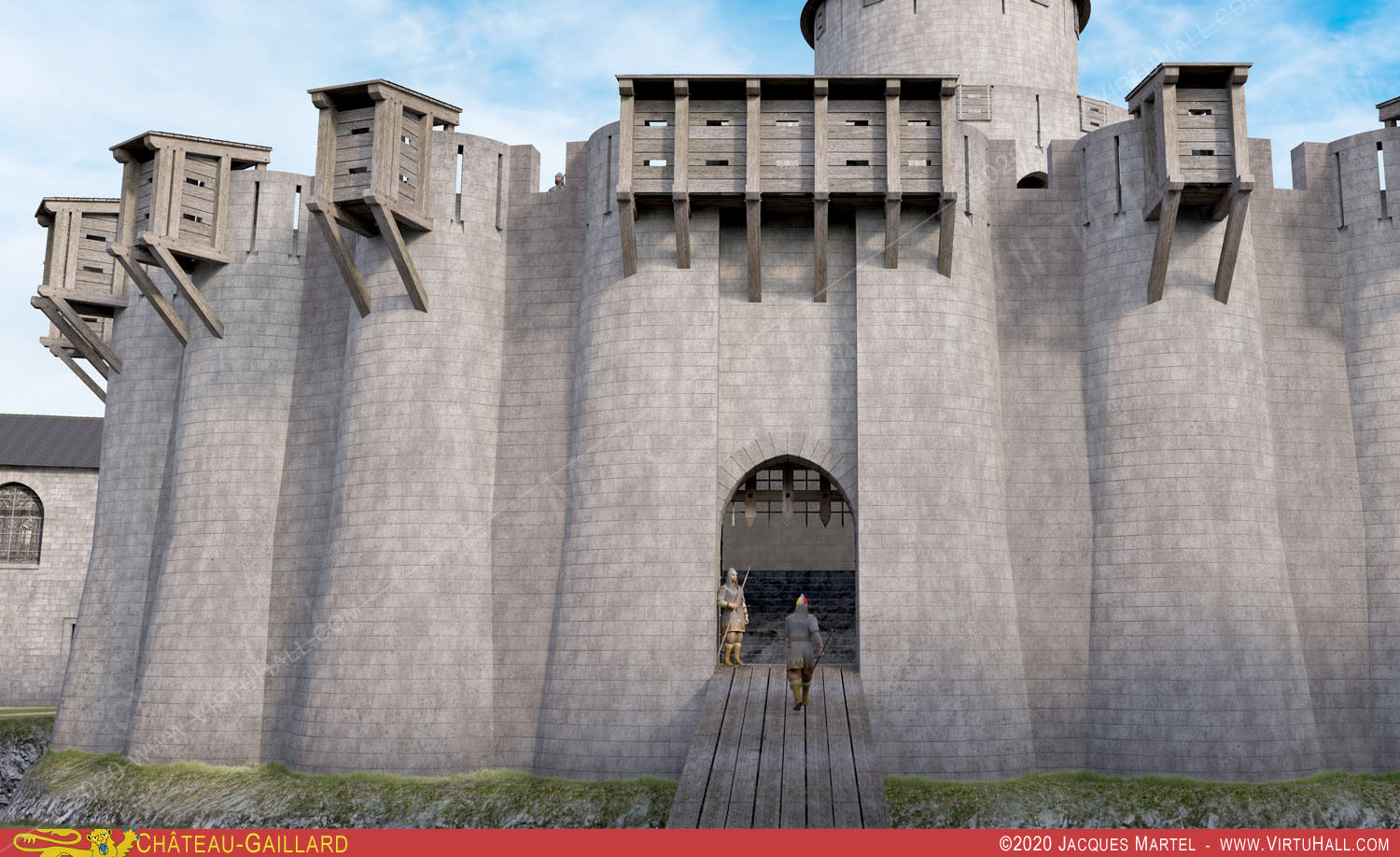
View 44
The entrance to the upper courtyard, with its passage protected by a harrow, from the fixed bridge
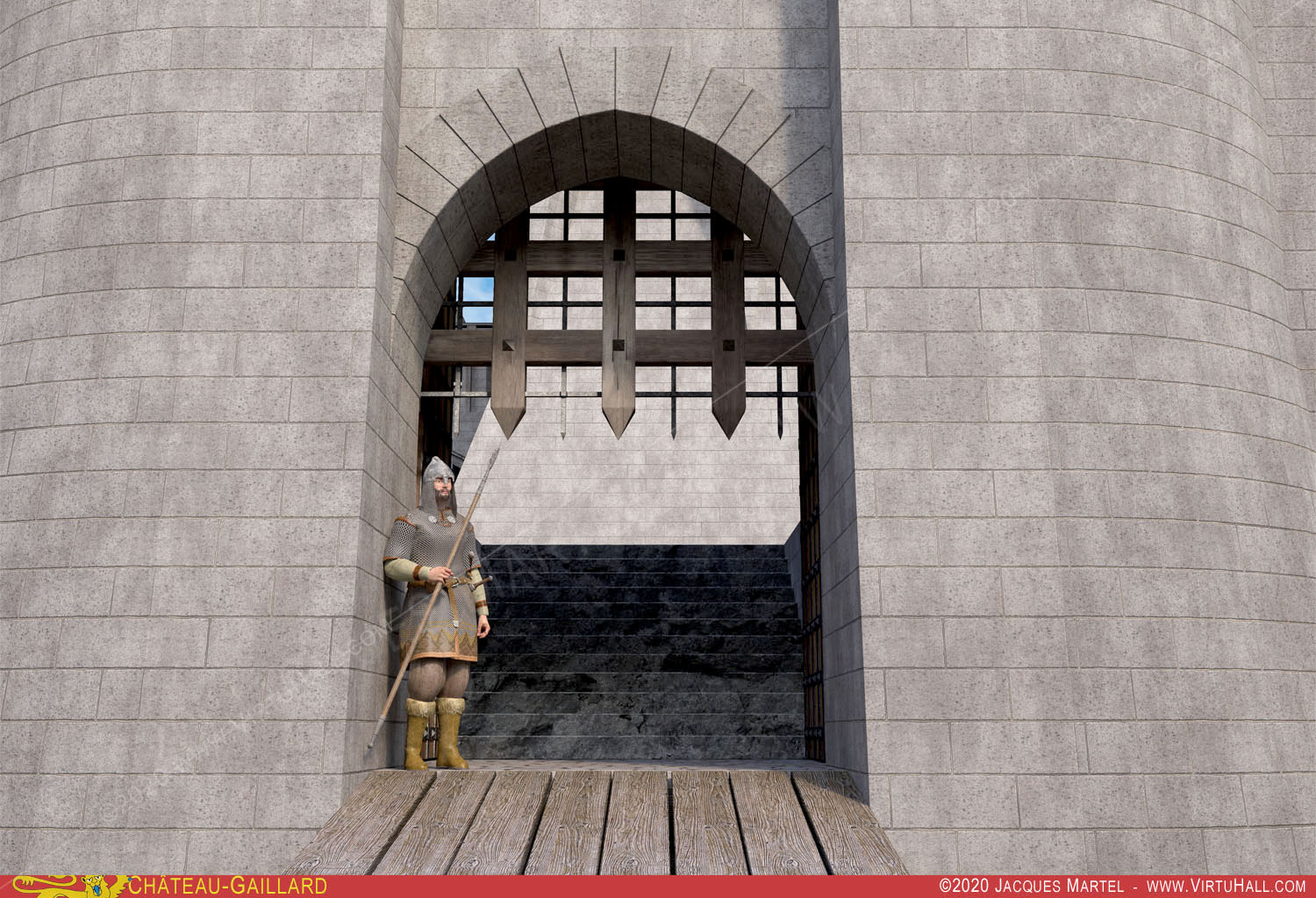
View 45
The upper courtyard, before crossing the entrance, with the edge of the base of the keep as only horizon
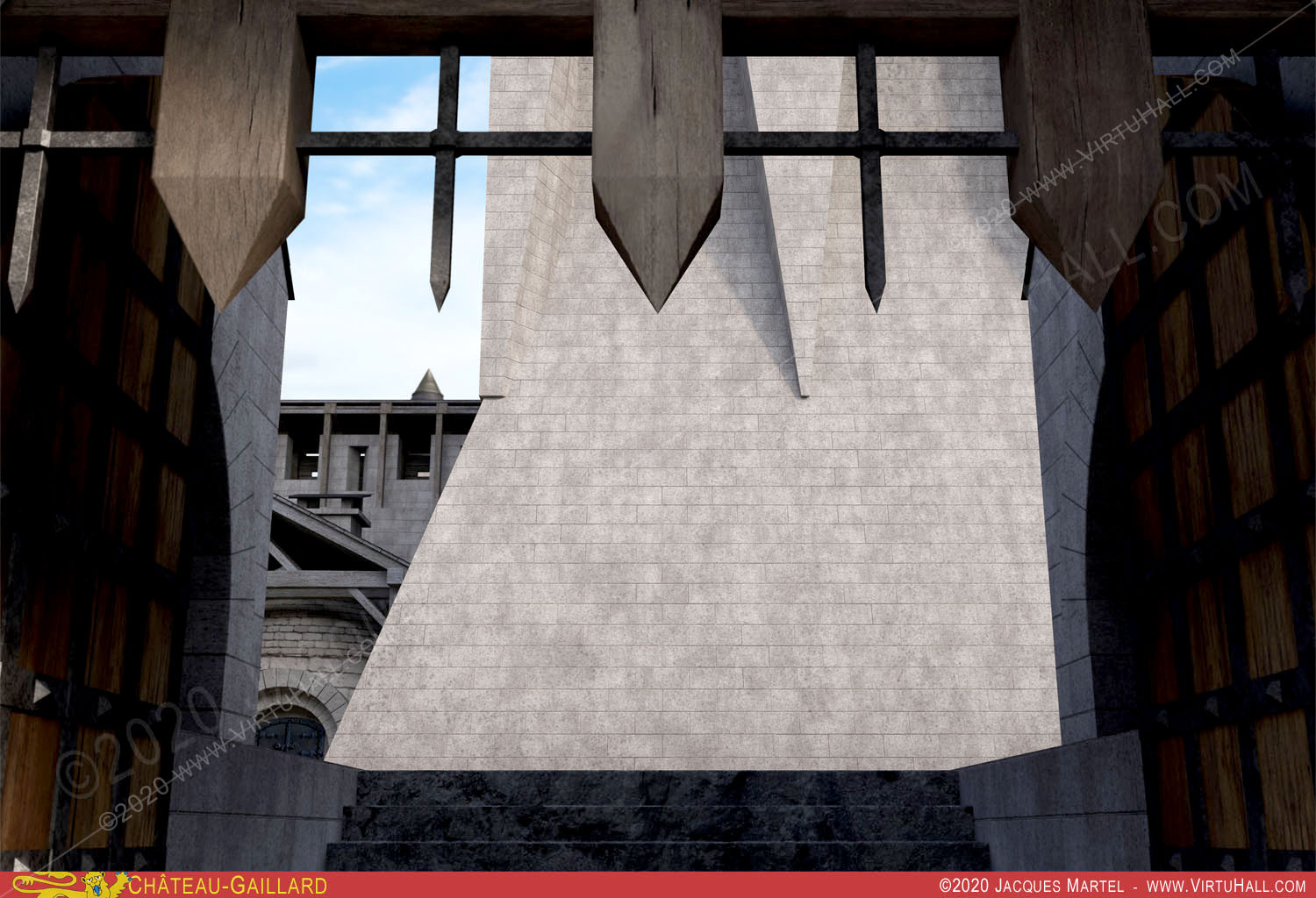
View 46
The keep and its formidable edge, from the entrance to the upper courtyard
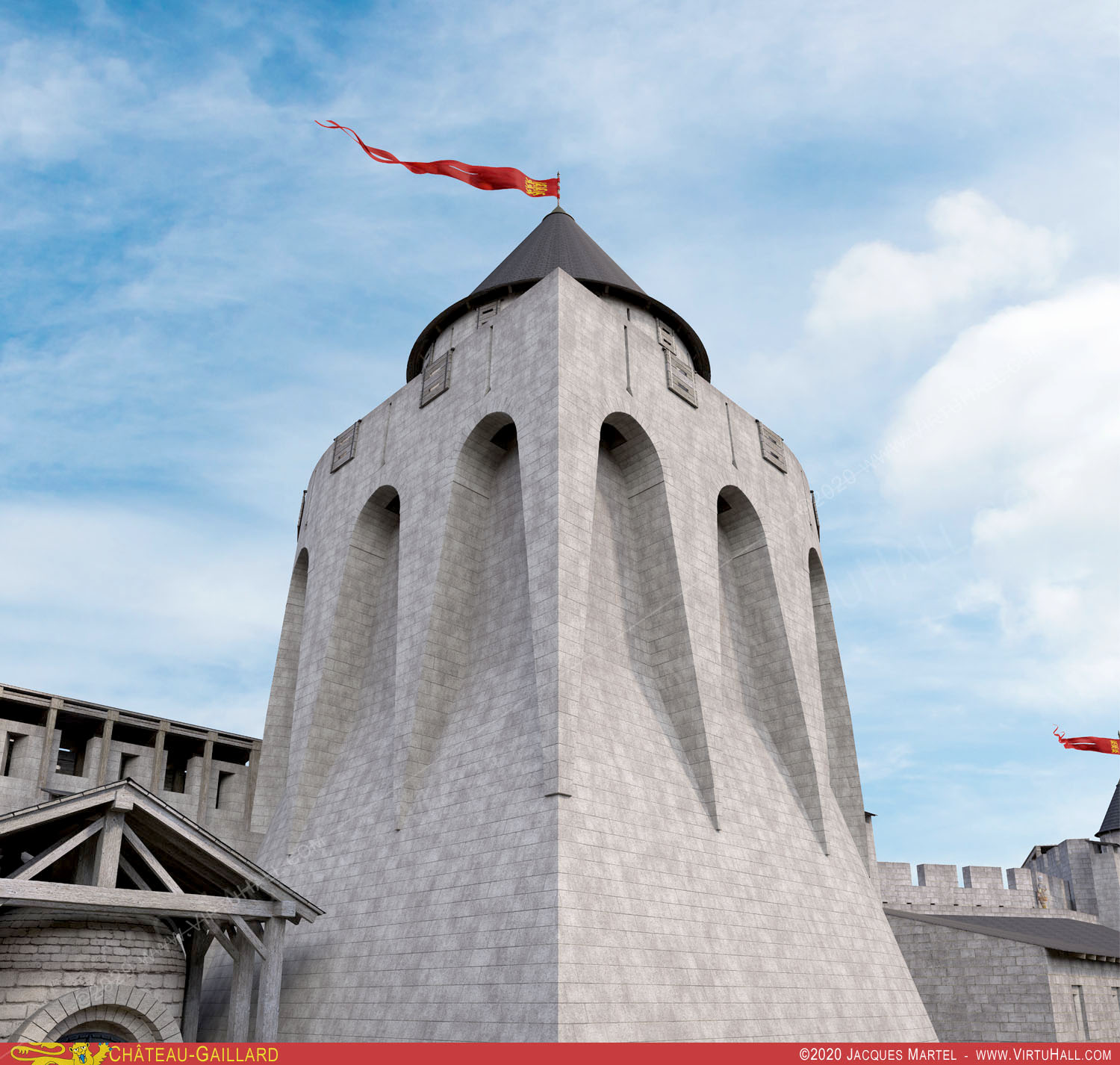
View 47
One of the common buildings, to the left of the entrance, and the bread oven at the back
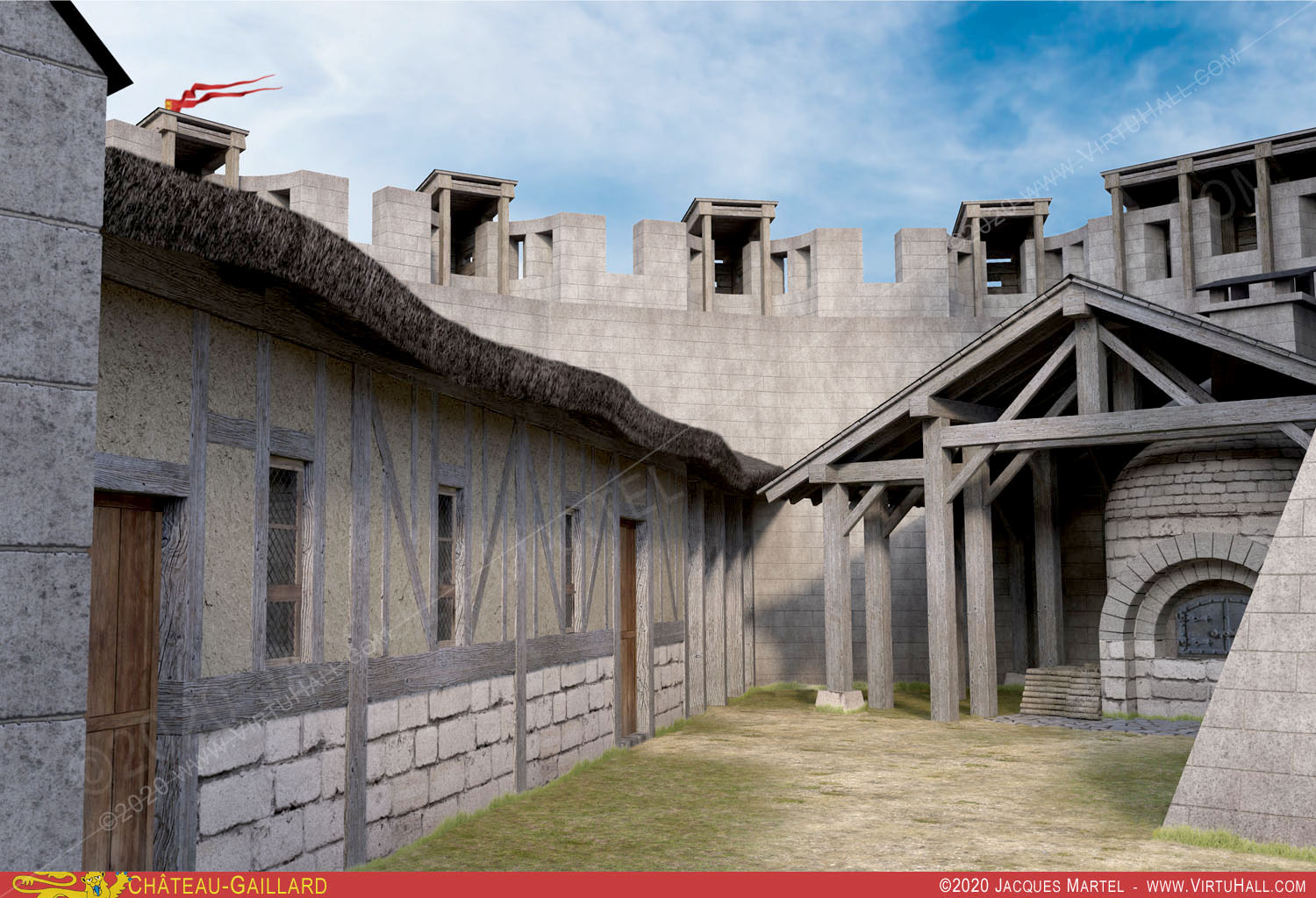
View 48
The bread oven, at the corner of the enclosure and the edge of the keep
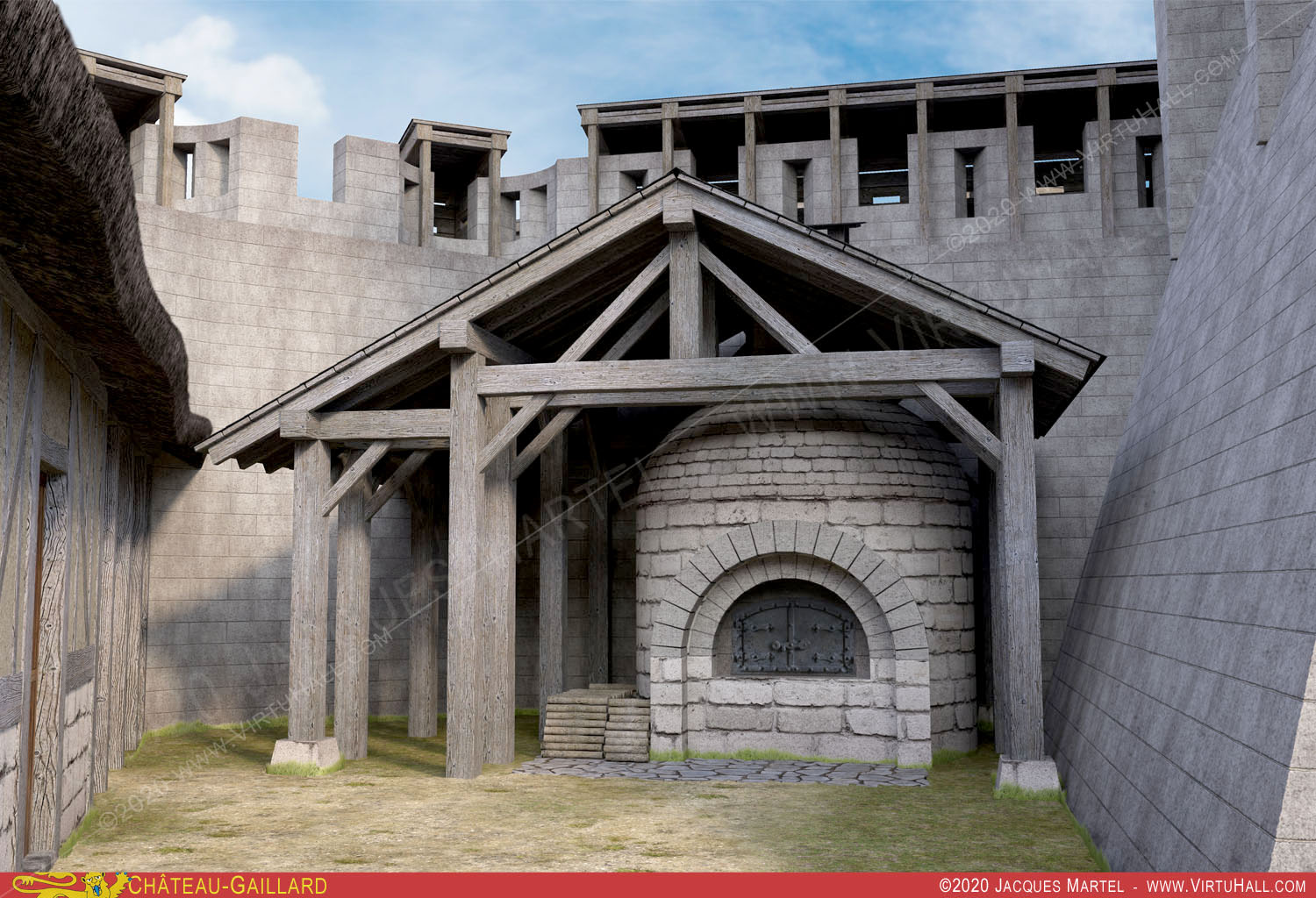
View 49
The entrance and the casemates surrounding it
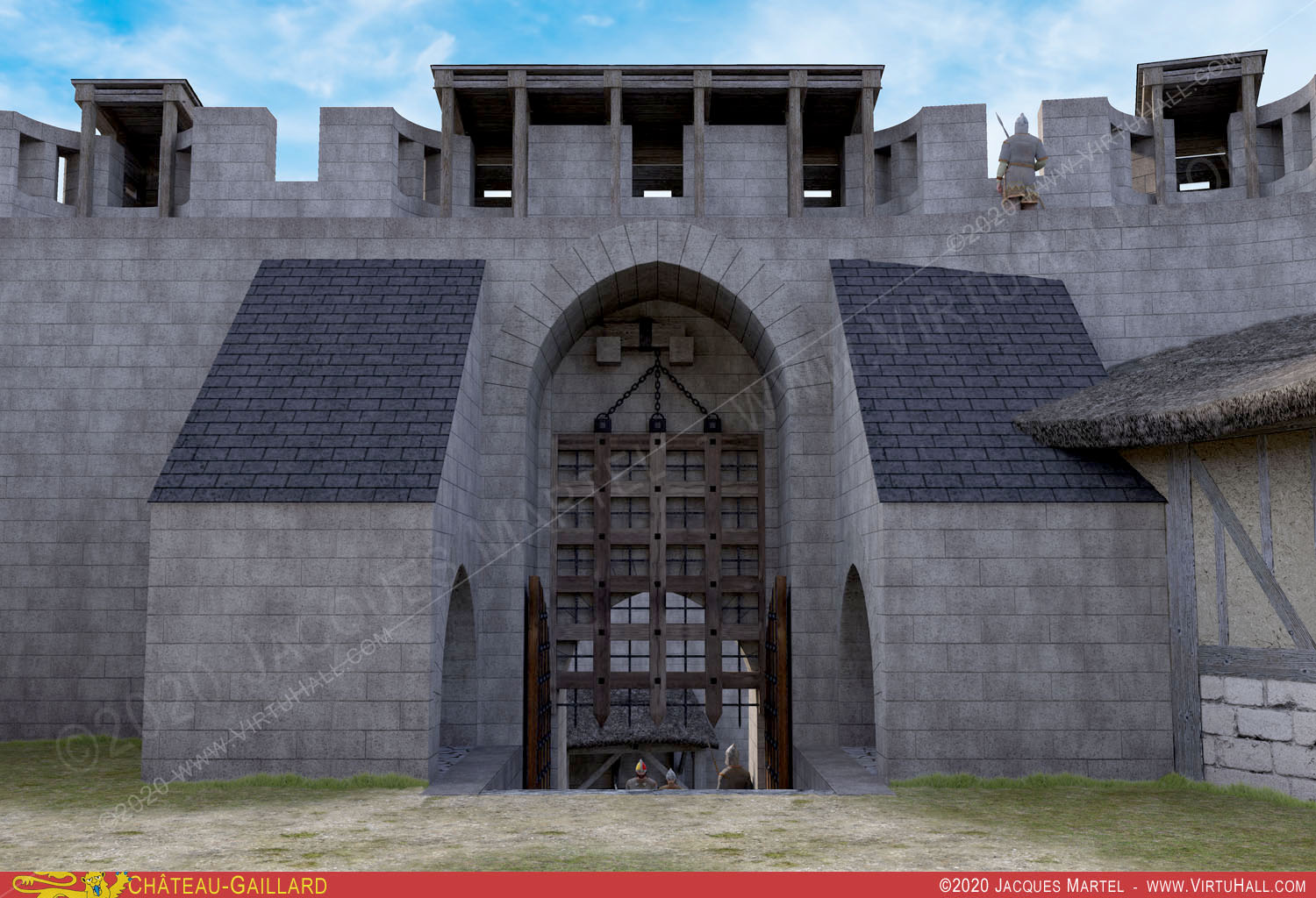
View 50
Another of the common buildings, to the right of the entrance, and the commandant’s house at the back
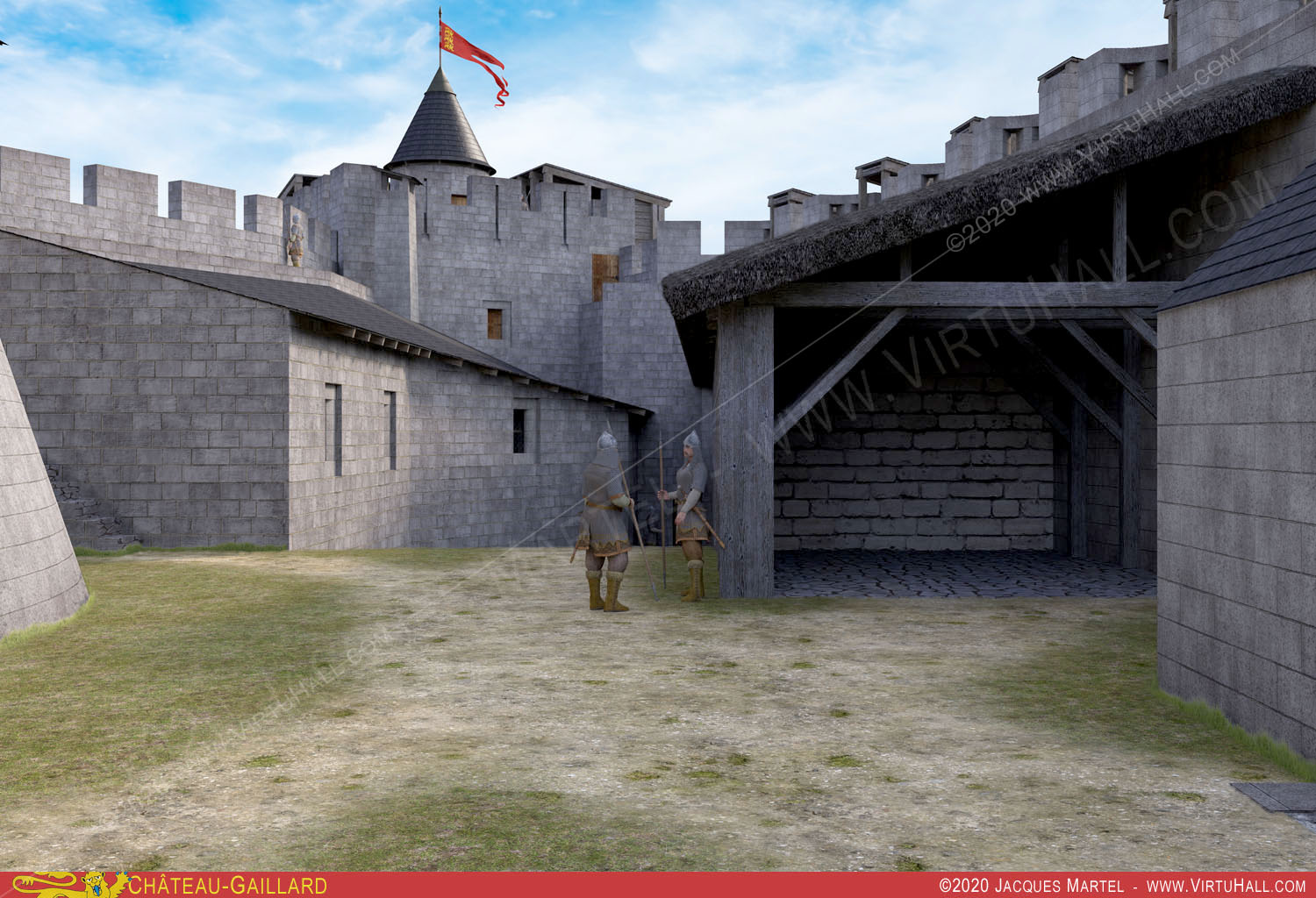
View 51
The east facade of the comandander’s house, facing the Great Hall. Against the wall, on the left, the narrow stairs leading up to the entrance to the keep
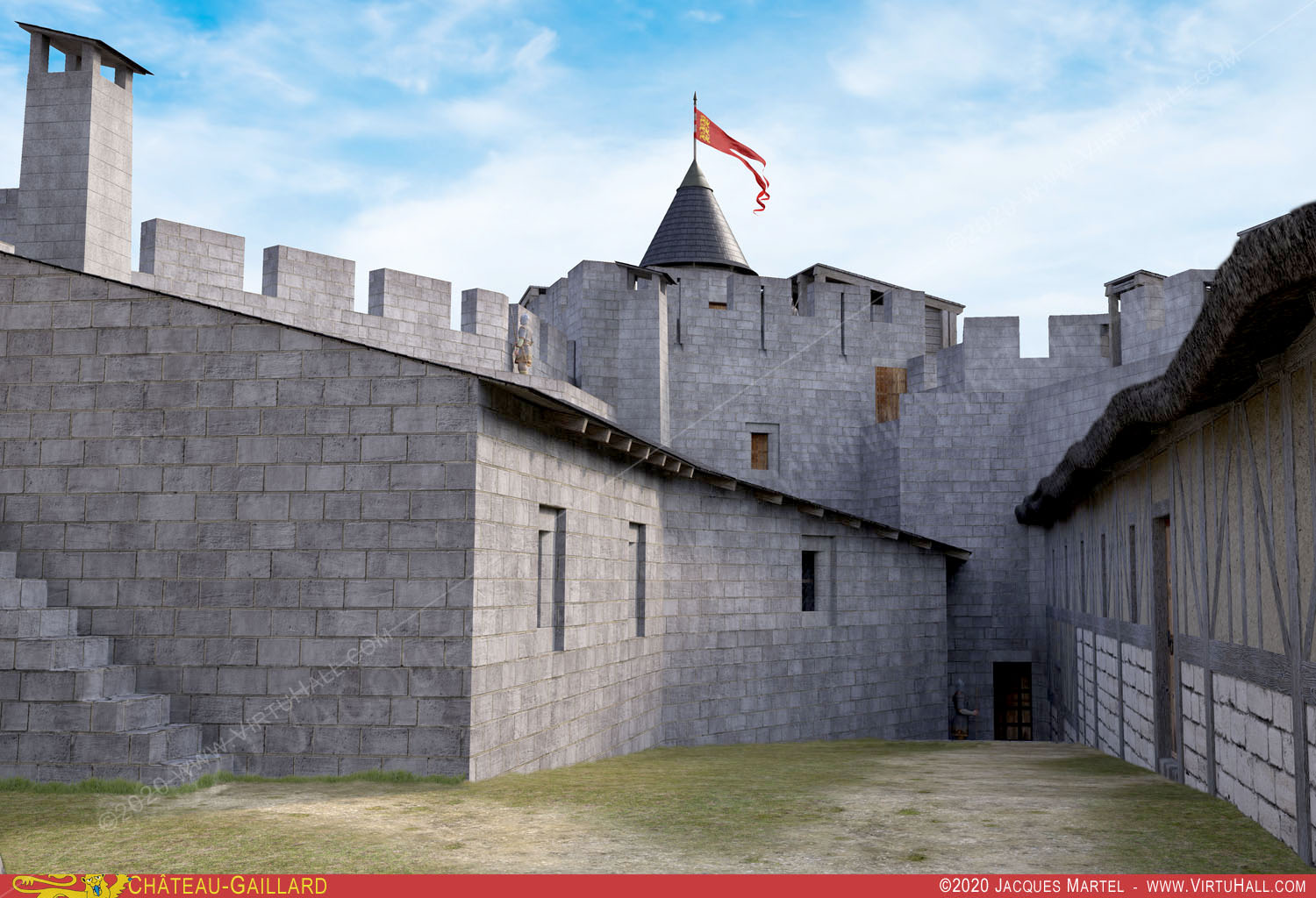
View 52
The entrance to the Great Hall. At the end, after a stair, the postern of the lower courtyard
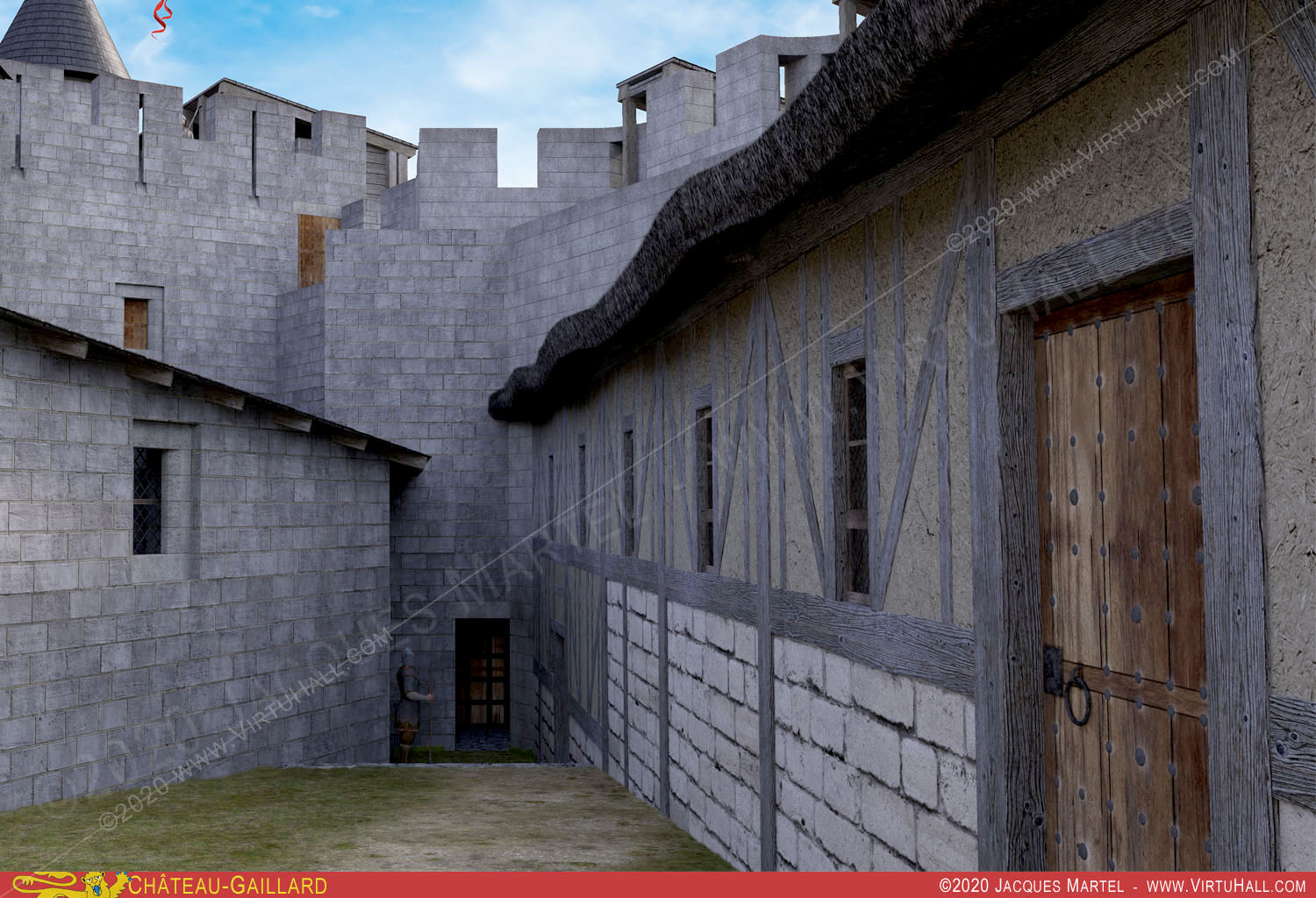
View 53
Tucked in at the end of the upper courtyard, the entrance to the commander’s house, on the left, and the postern to the lower courtyard , at the back
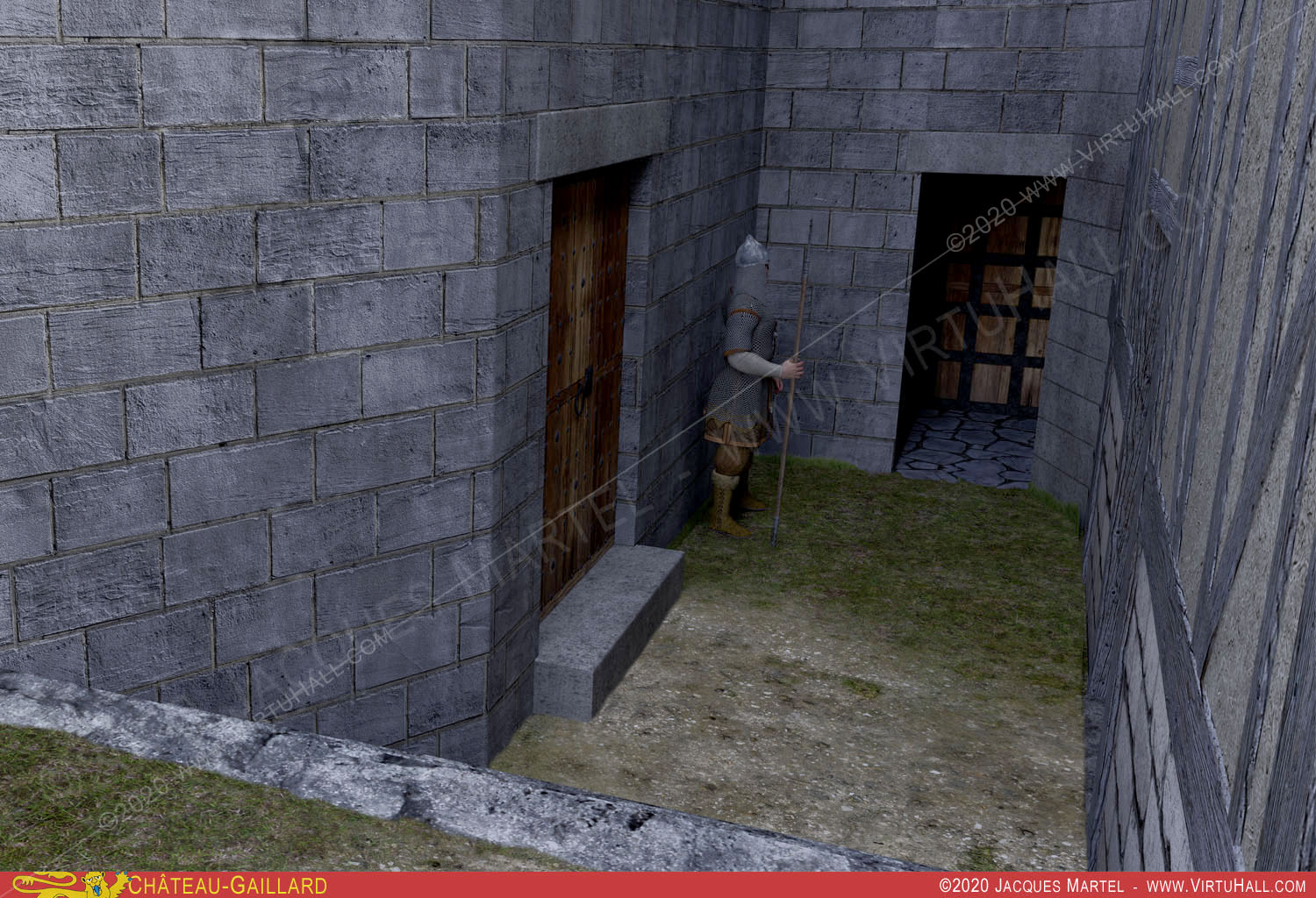
View 54
The base of the keep and the southern part of the upper courtyard, from the postern
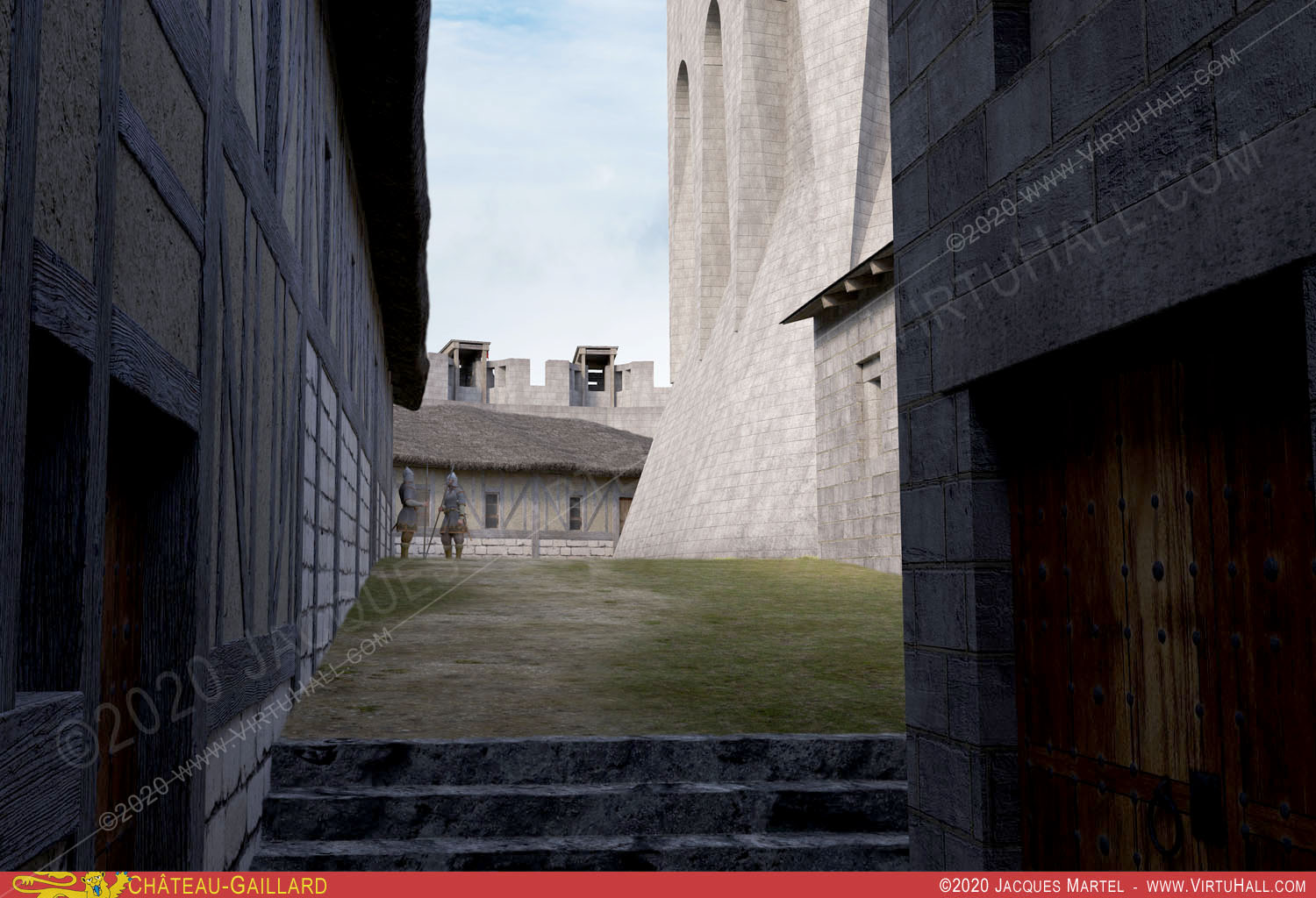
View 55
The impressive keep, from the entrance to the Great Hall
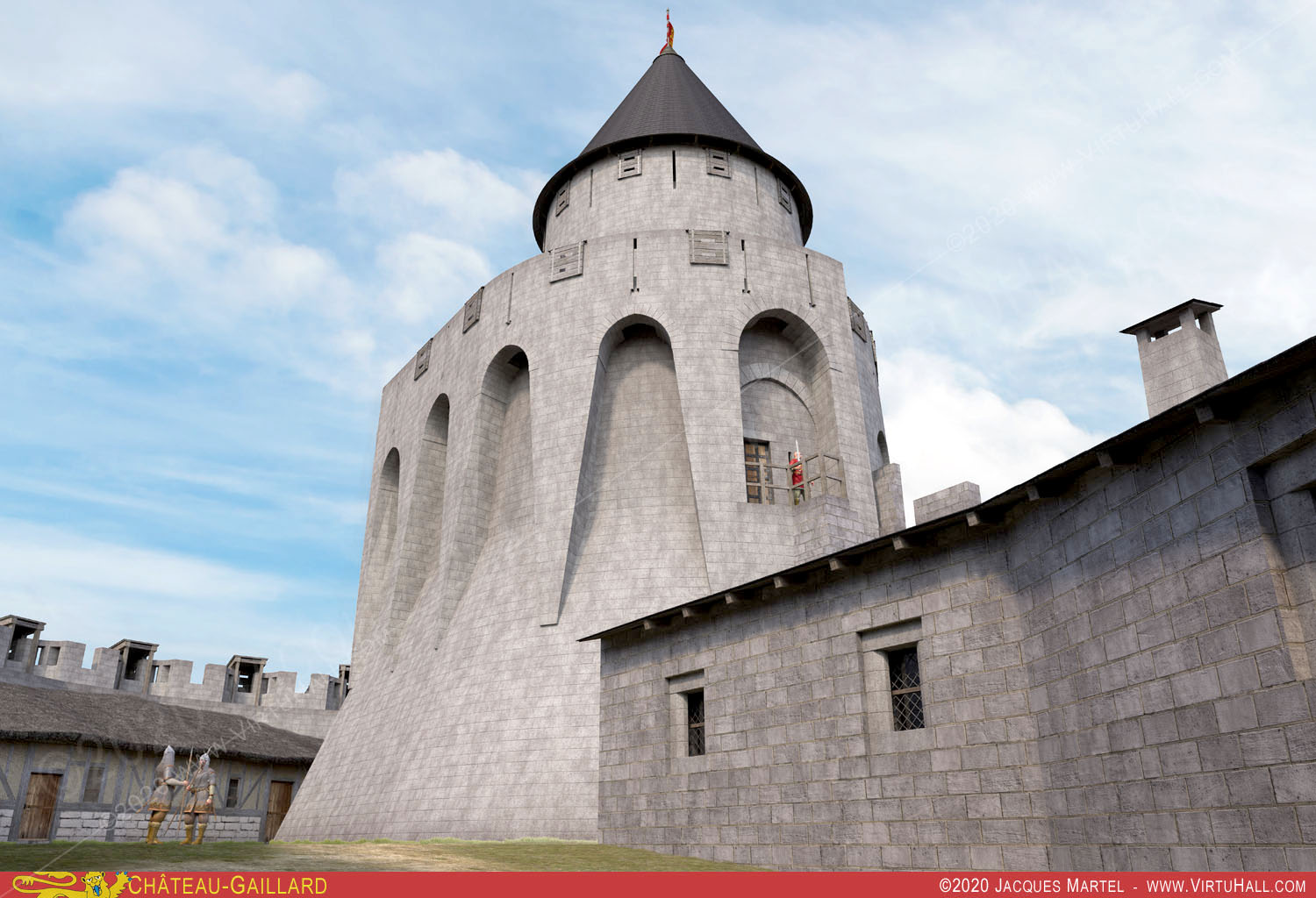
View 56
The upper courtyard, from the chemin de ronde of the north-east. In the background, the towers of the lower courtyard. At the back, the master tower
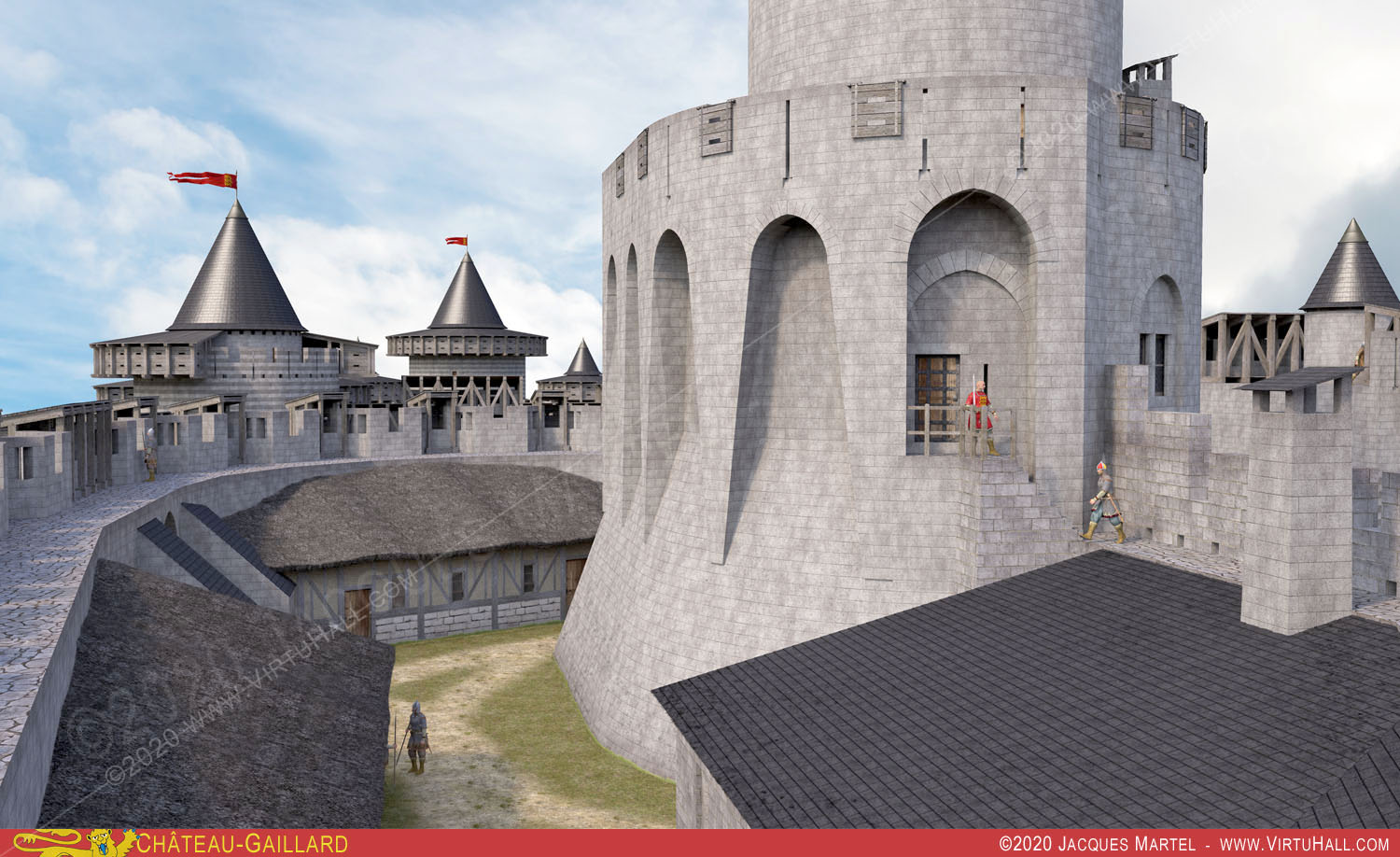
View 57
The southern part of the fortress, as well as the surroundings, from the chemin de ronde of the keep
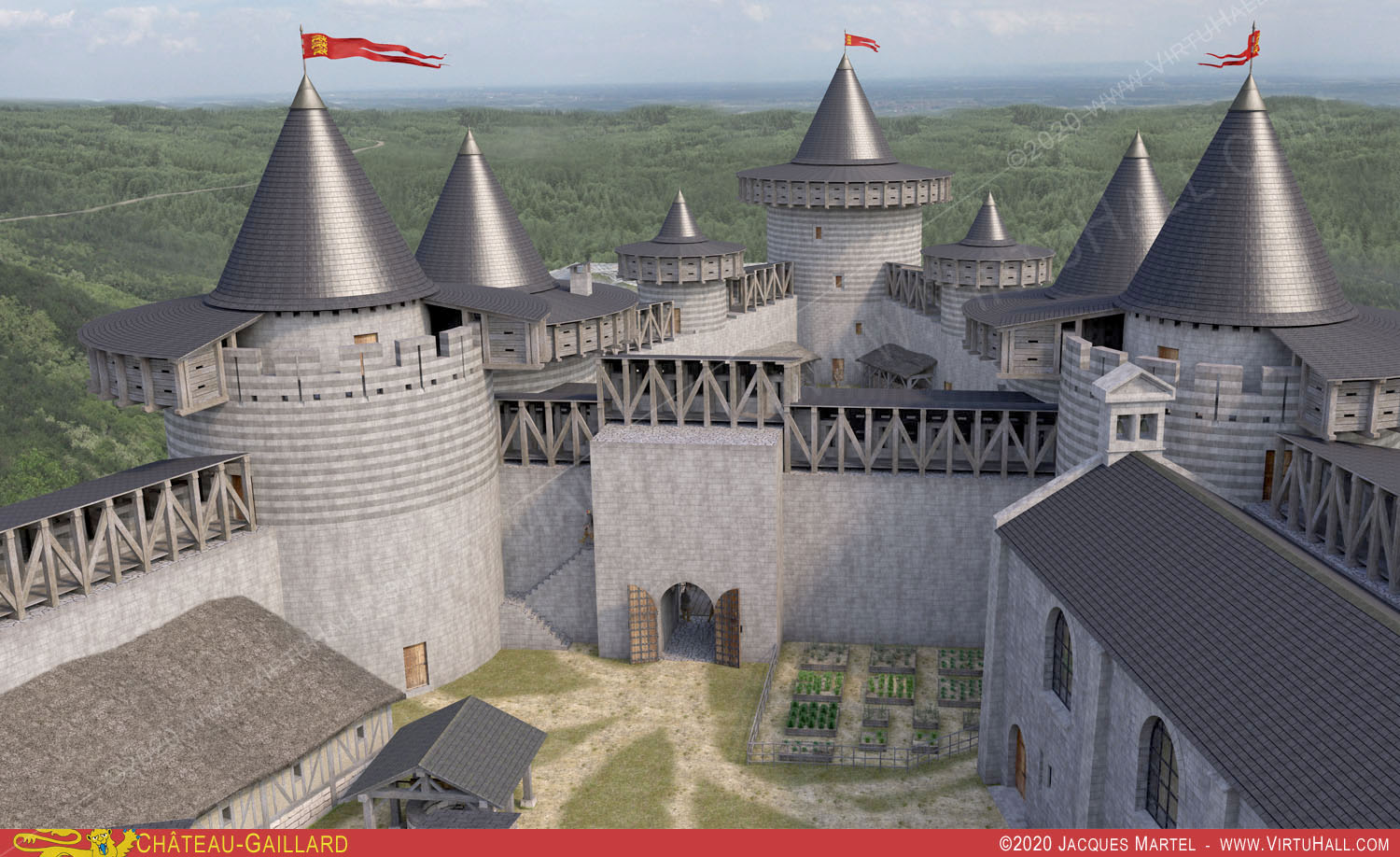
The location and orientation of each view, identified by its number
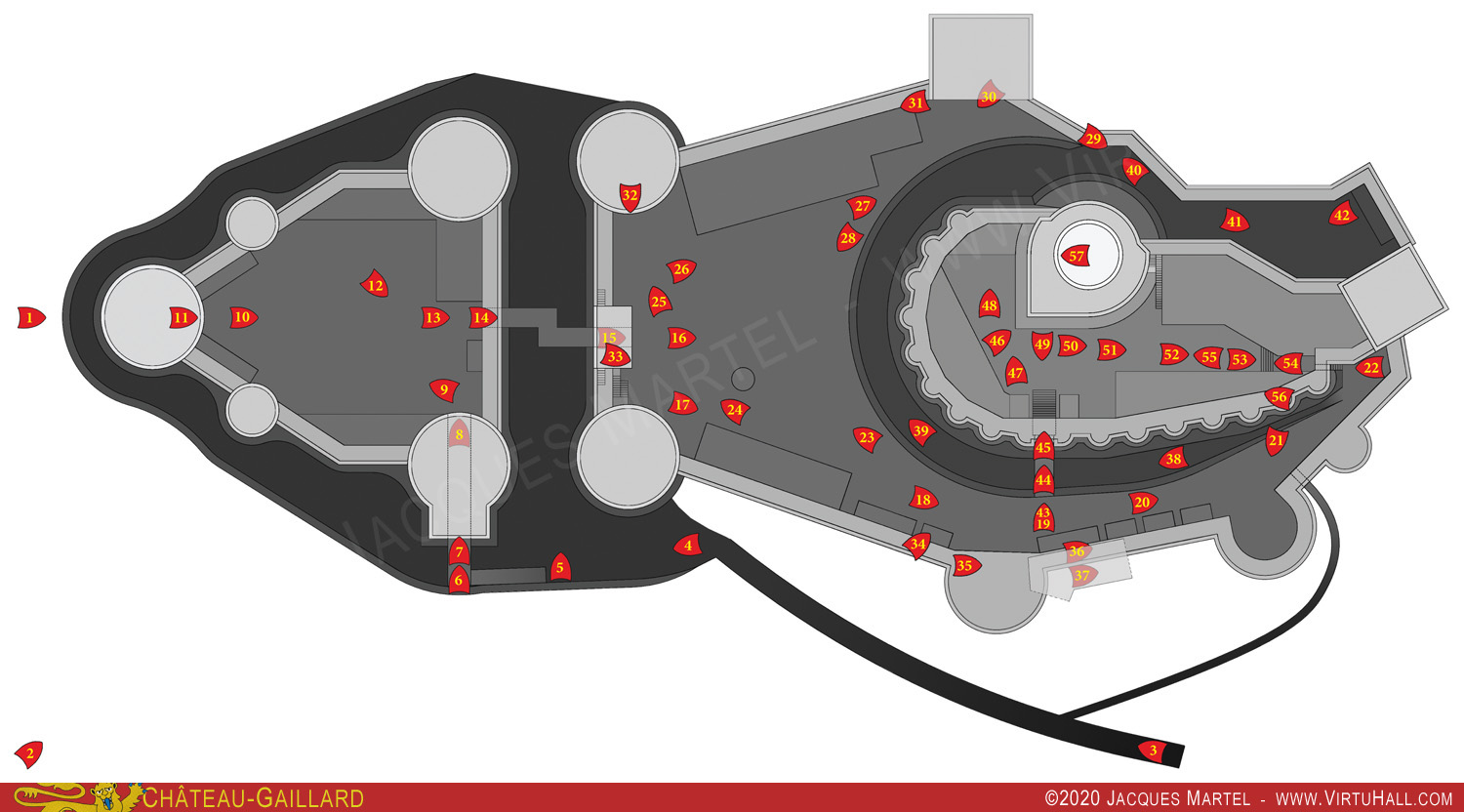
EXTERIor views

The fortress and its promontory, emerging from the high winter mist that regularly invades the Seine Valley, seen from the South-East
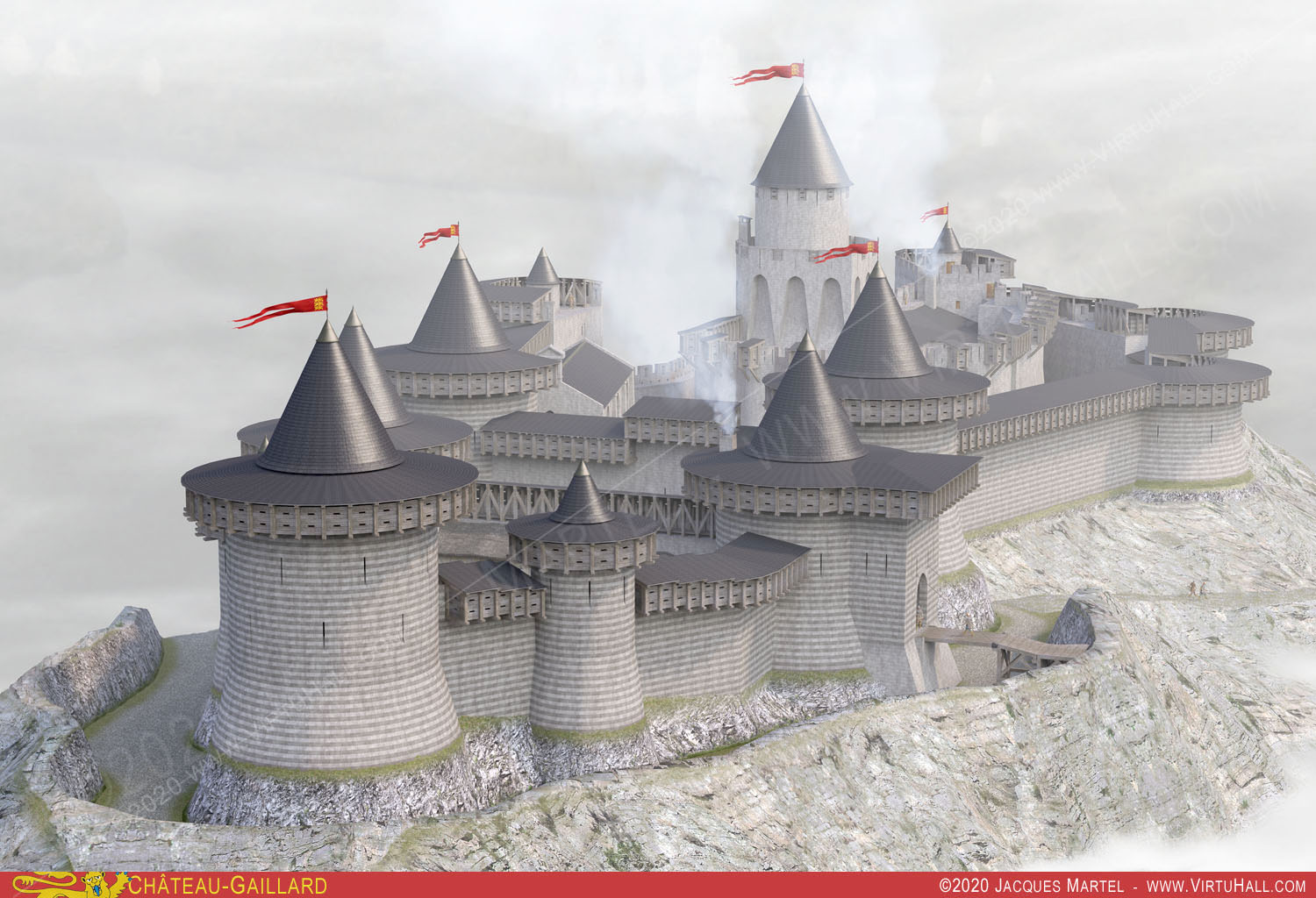
The fortress and its promontory, emerging from the high winter mist that regularly invades the Seine Valley, seen from the North-East
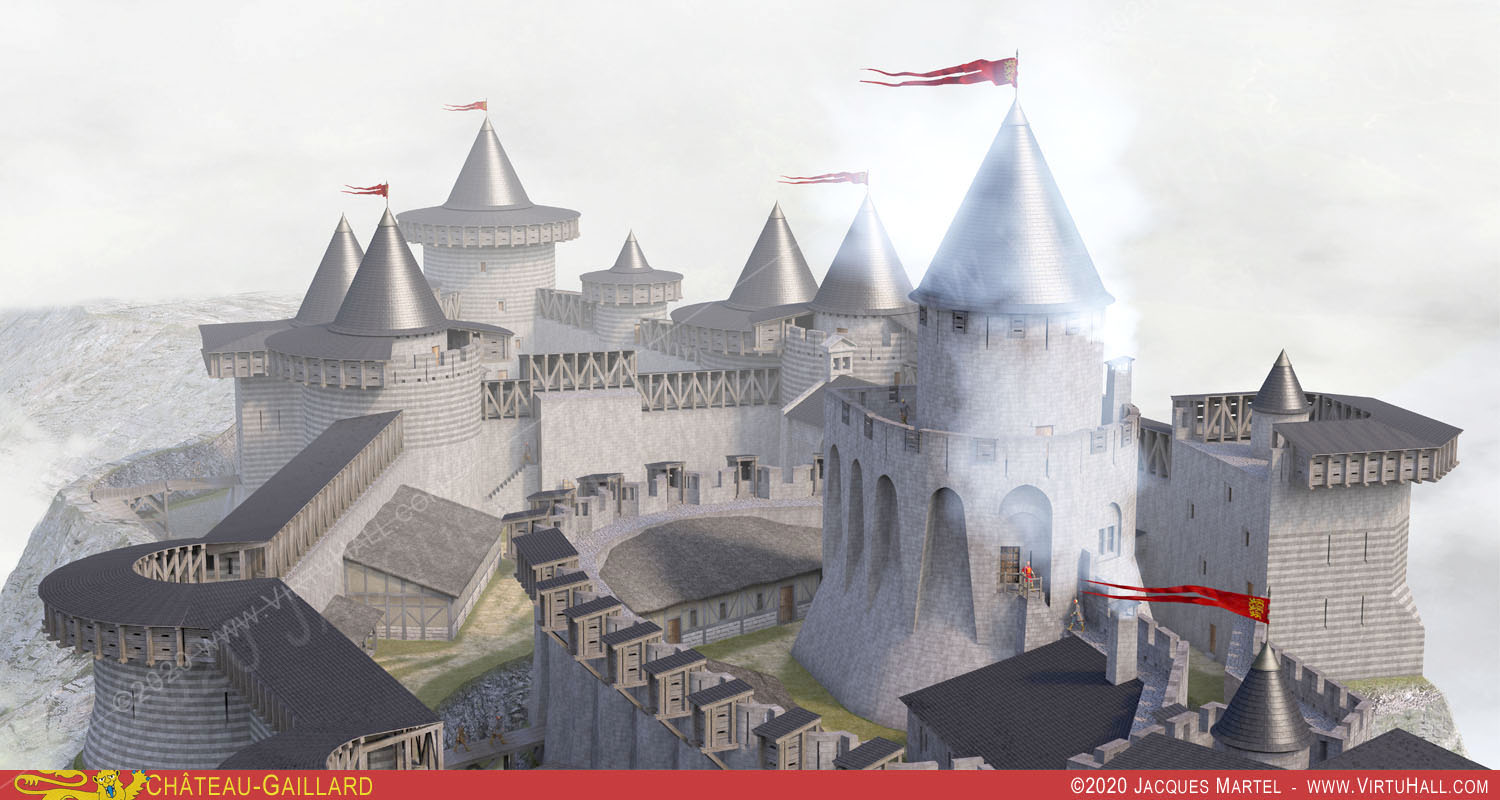
The fortress and its promontory, emerging from the high winter mist that regularly invades the Seine Valley, seen from the Noth-West
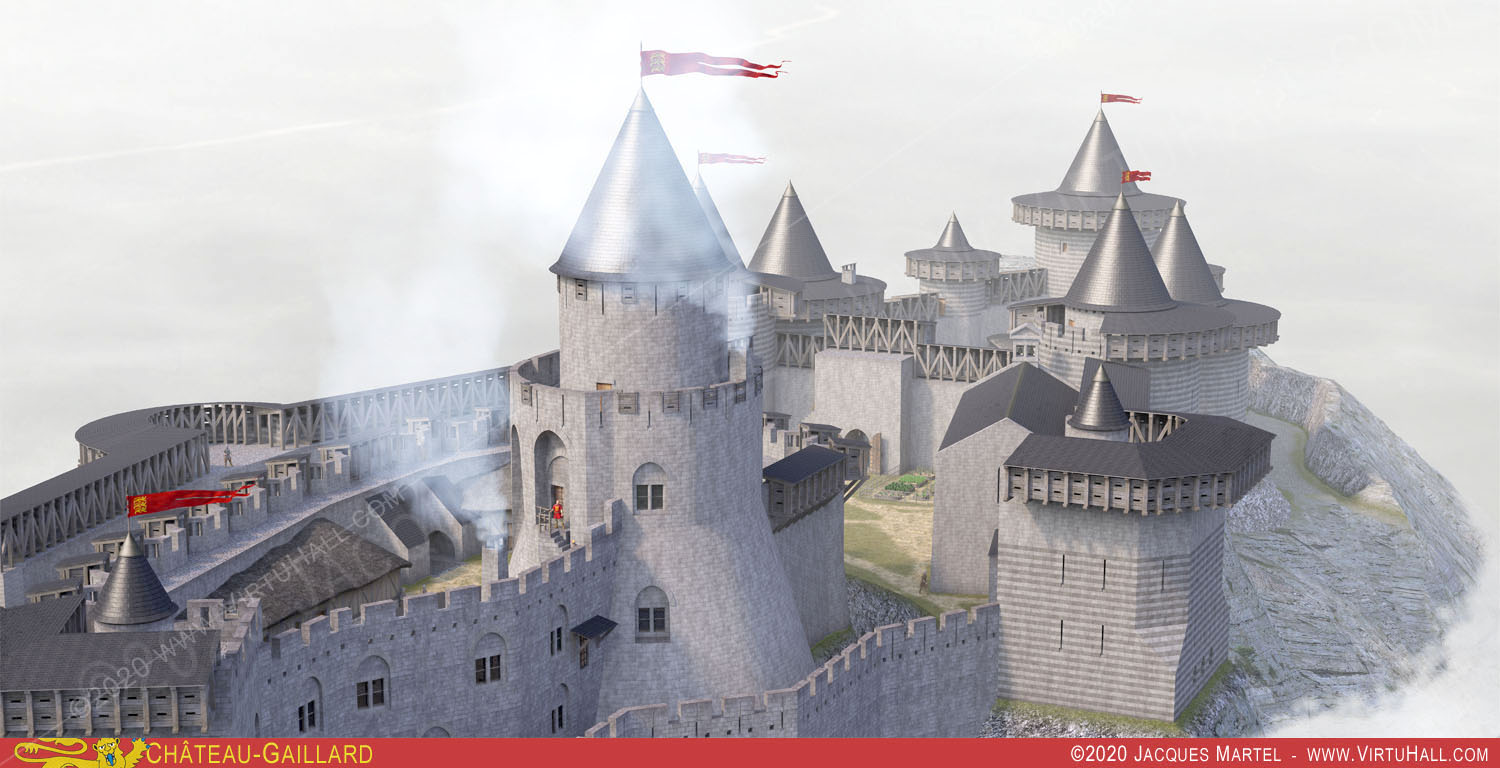
Notes :
Modelisation and render were made by the author, with Newtek Ligthwave 2015, (Newtek.com) - Newtek.com
HDRI images used for lighting, as well as related skies, comes from Hdrihaven (Hdrihaven.com) - HdriHaven.com
